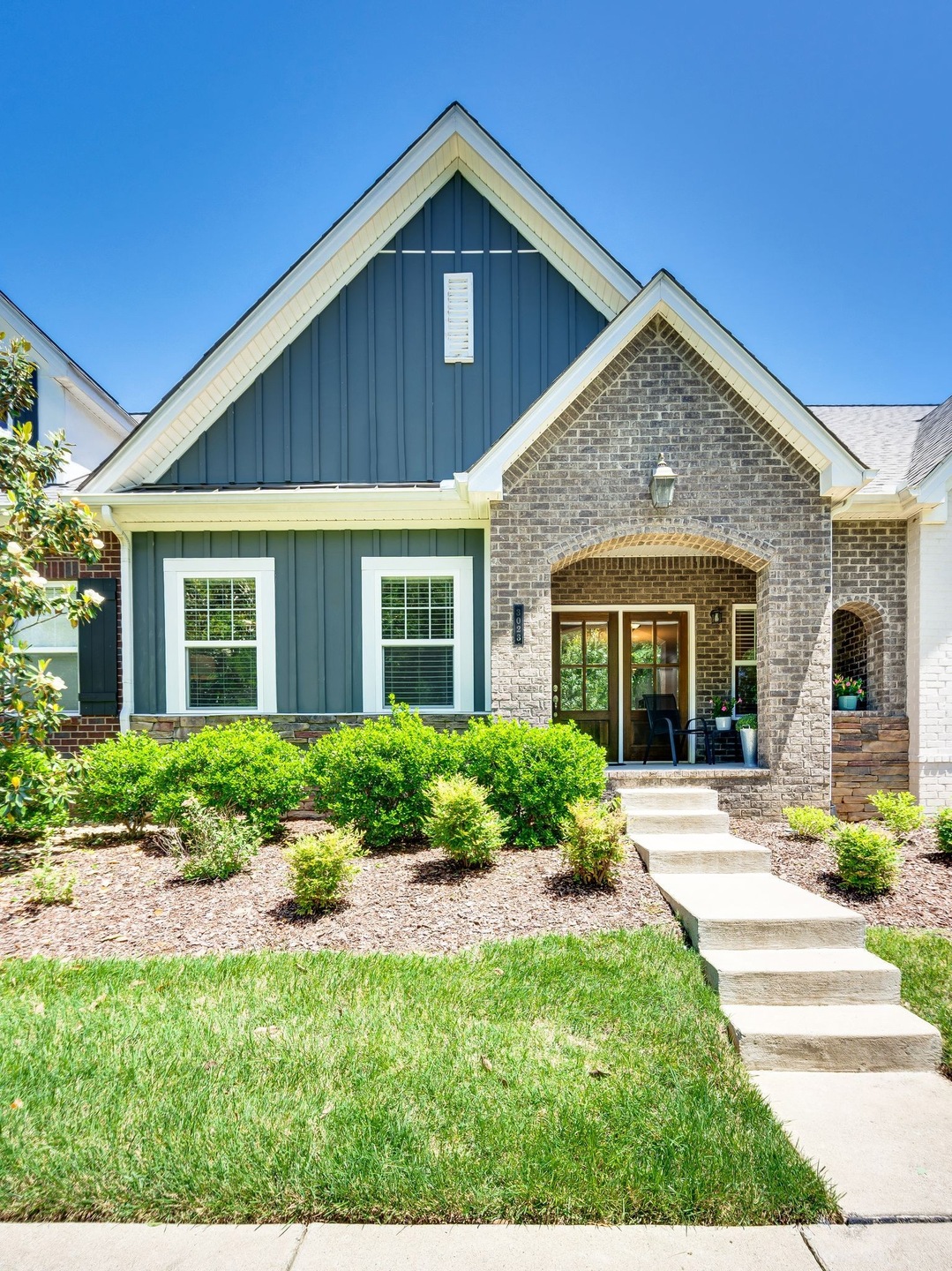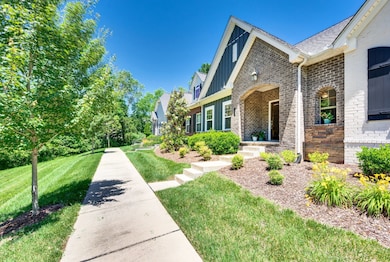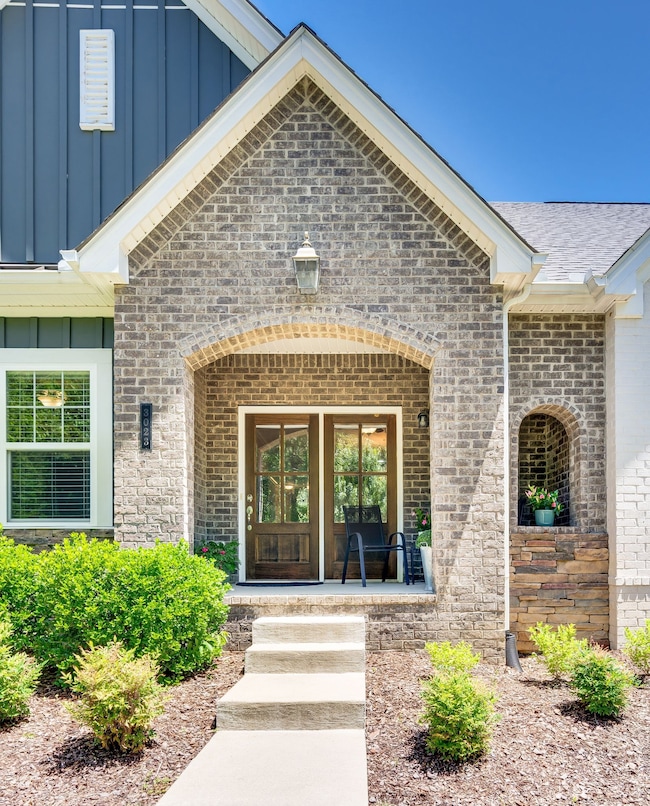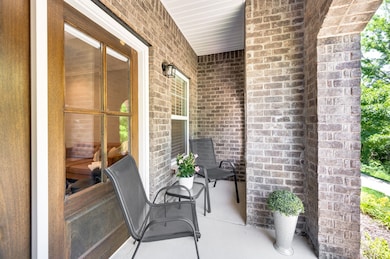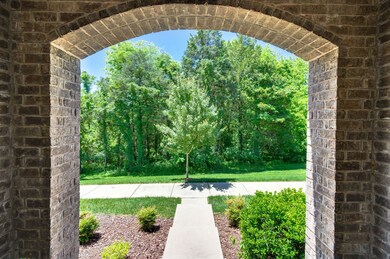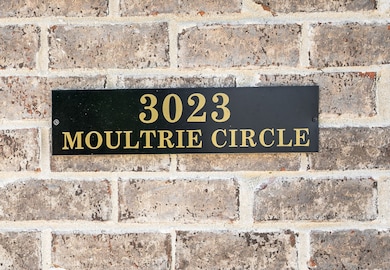
3023 Moultrie Cir Franklin, TN 37064
McEwen NeighborhoodEstimated payment $4,165/month
Highlights
- Fitness Center
- Community Pool
- 2 Car Attached Garage
- Trinity Elementary School Rated A
- Porch
- Walk-In Closet
About This Home
Waters Edge-Echelon Cottage move-in ready and like new! This barely lived-in Ashleigh floorplan offers an open concept layout with a rare front porch view in a unique, wooded setting. Enjoy your mornings and relax in the evenings on the secluded covered porch overlooking peaceful natural scenery with frequent visits from deer and squirrels. The kitchen features granite countertops, counter-height seating, extensive cabinetry and a pantry, flowing into the dining and living areas all with beautiful wood flooring—ideal for entertaining. The spacious main-level primary suite includes new carpet, a double vanity, tiled shower, and walk-in closet along with views of the wooded scenery. A secondary main-level bedroom, full bath, and laundry/utility room off the garage complete the first floor. Upstairs, find a large bonus/retreat room, full bath, and large walk-in storage closet—perfect for a 3rd bedroom or guest suite, office, or flex space. Enjoy maintenance-free living in a private-feeling location with full access to Waters Edge resort-style amenities: pool, splash pad, playground, fitness center, and walking trails. Don’t miss this rare opportunity to live and play in such a great environment close to downtown Franklin restaurants and shops, the Pearlene Park, Berry Farms, minutes from Cool Springs shopping and restaurants and just a short drive to downtown Nashville!
Listing Agent
Fridrich & Clark Realty Brokerage Phone: 6153309461 License # 324075 Listed on: 05/23/2025

Property Details
Home Type
- Multi-Family
Est. Annual Taxes
- $2,202
Year Built
- Built in 2019
Lot Details
- 2,614 Sq Ft Lot
- Two or More Common Walls
- Zero Lot Line
HOA Fees
- $338 Monthly HOA Fees
Parking
- 2 Car Attached Garage
Home Design
- Property Attached
- Brick Exterior Construction
- Slab Foundation
- Stone Siding
Interior Spaces
- 2,102 Sq Ft Home
- Property has 1 Level
- Ceiling Fan
- Fire and Smoke Detector
Kitchen
- Microwave
- Dishwasher
- Disposal
Flooring
- Carpet
- Tile
Bedrooms and Bathrooms
- 2 Main Level Bedrooms
- Walk-In Closet
- 3 Full Bathrooms
Laundry
- Dryer
- Washer
Outdoor Features
- Patio
- Porch
Schools
- Trinity Elementary School
- Fred J Page Middle School
- Fred J Page High School
Utilities
- Cooling Available
- Central Heating
- Underground Utilities
Listing and Financial Details
- Assessor Parcel Number 094106C F 00100C02814106C
Community Details
Overview
- Association fees include exterior maintenance, ground maintenance, recreation facilities, sewer, trash, water
- Waters Edge Echelon Cottages Subdivision
Recreation
- Community Playground
- Fitness Center
- Community Pool
- Trails
Map
Home Values in the Area
Average Home Value in this Area
Tax History
| Year | Tax Paid | Tax Assessment Tax Assessment Total Assessment is a certain percentage of the fair market value that is determined by local assessors to be the total taxable value of land and additions on the property. | Land | Improvement |
|---|---|---|---|---|
| 2024 | $2,202 | $102,125 | $21,250 | $80,875 |
| 2023 | $2,202 | $102,125 | $21,250 | $80,875 |
| 2022 | $2,202 | $102,125 | $21,250 | $80,875 |
| 2021 | $2,202 | $102,125 | $21,250 | $80,875 |
| 2020 | $2,266 | $87,925 | $15,000 | $72,925 |
| 2019 | $1,828 | $70,925 | $15,000 | $55,925 |
Property History
| Date | Event | Price | Change | Sq Ft Price |
|---|---|---|---|---|
| 05/23/2025 05/23/25 | For Sale | $669,900 | -- | $319 / Sq Ft |
Purchase History
| Date | Type | Sale Price | Title Company |
|---|---|---|---|
| Warranty Deed | $407,305 | None Available |
Mortgage History
| Date | Status | Loan Amount | Loan Type |
|---|---|---|---|
| Open | $325,844 | New Conventional |
Similar Homes in Franklin, TN
Source: Realtracs
MLS Number: 2890451
APN: 094106C F 00100C028
- 9055 Headwaters Dr Unit 140
- 4031 Singing Creek Dr
- 9067 Headwaters Dr Unit 141
- 4025 Singing Creek Dr
- 4013 Singing Creek Dr
- 8025 Headwaters Dr
- 8031 Headwaters Dr
- 9043 Headwaters Dr Unit 138
- 9049 Headwaters Dr Unit 139
- The Everleigh Courtyard Cottage Plan at Waters Edge - The Cottages
- The Ashleigh Courtyard Cottage Plan at Waters Edge - The Cottages
- The Jefferson Plan at Waters Edge - Vintage Collection
- The Grant Plan at Waters Edge - Vintage Collection
- The Waverleigh Courtyard Cottage Plan at Waters Edge - The Cottages
- 7040 Wenlock Ln
- 9083 Headwaters Dr Unit 143
- 3014 Mainstream Dr
- 4031 Tomich Dr
- 1804 Flatwaters St
- 1803 Flatwaters St
- 129 Calm Waters St
- 136 Calm Waters St
- 6013 Red Bird Cir
- 5045 Red Bird Cir
- 2073 Bloomsbury Ln
- 1001 Bloomsbury Ln
- 3018 Orangery Dr
- 2025 Bloomsbury Ln
- 3006 Orangery Dr
- 2001 Orangery Dr
- 1001 Archdale Dr
- 2055 Bloomsbury Ln
- 1000 Swanson Ln
- 451 Dewar Dr
- 418 Dewar Dr
- 537 Riverview Dr
- 101 Kings Gate Ln
- 109 Turnbrook Ct
- 2003 Rural Plains Cir
- 6001 Hughes Crossing
