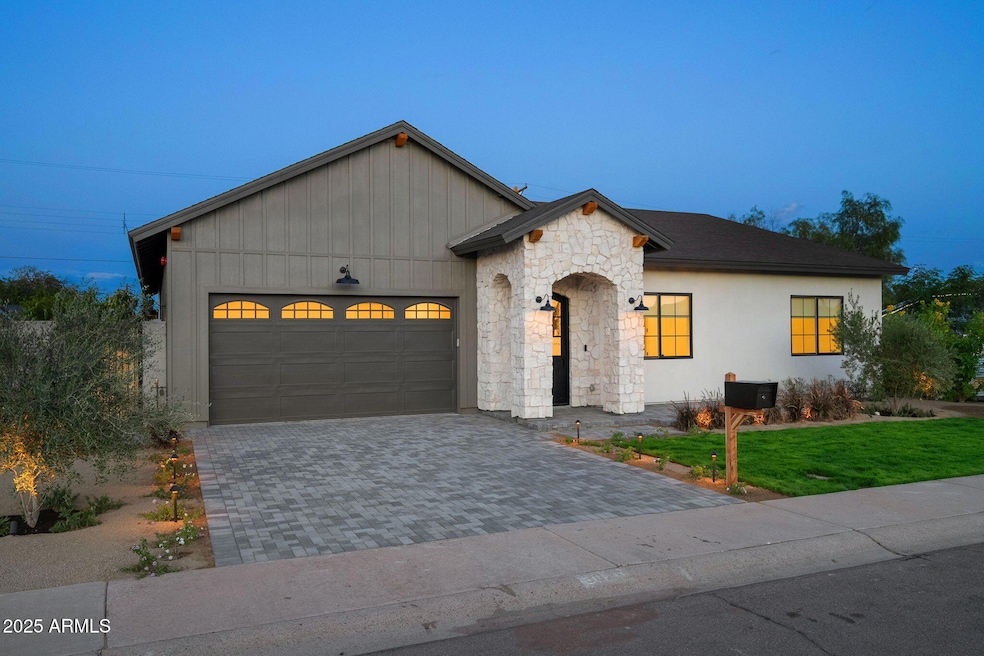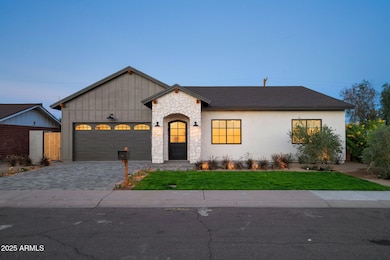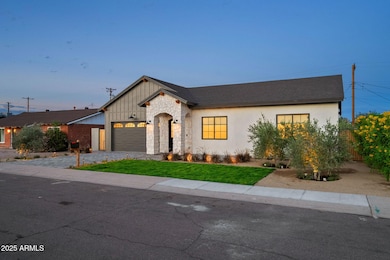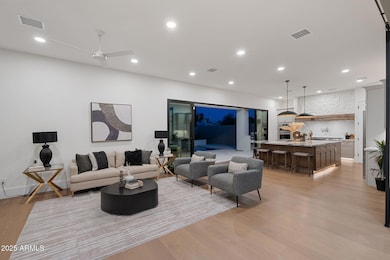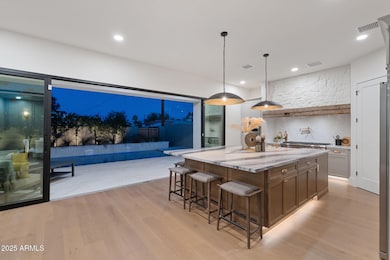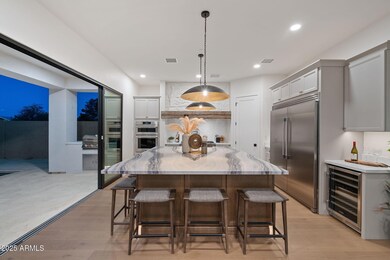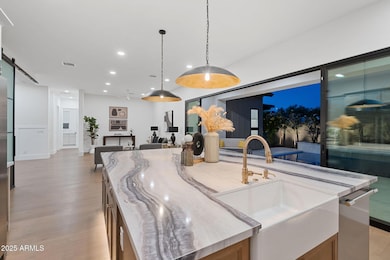3023 N 84th Place Scottsdale, AZ 85251
South Scottsdale NeighborhoodEstimated payment $8,830/month
Highlights
- Heated Pool
- 0.16 Acre Lot
- Freestanding Bathtub
- Pima Elementary School Rated A-
- Wolf Appliances
- 4-minute walk to Pima Park
About This Home
BRAND NEW HOME IN OLD TOWN. BEST VALUE IN NEW CONSTRUCTION IN 85251. Charming mid-century Scottsdale neighborhood minutes from the Valley's best shopping, dining, entertainment, and nightlife. Stunning curb appeal punctuated by elegant landscaping, limestone porch, and massive steel and glass entry. Dream kitchen features a 48'' WOLF range, enormous quartz island w/ seating for 8, full-sized side-by-side F + F, three ovens, convection bake micro, and custom hood w/ vintage mantel. The 20' glass slider opens to quintessential outdoor living complete with heated pool, built-in BBQ, large covered patio, and limestone pavers. Spacious master suite offers a private patio, freestanding soaking tub nestled perfectly in a quaint and bright alcove, 2 person shower, sprawling vanity, and oversized closet with direct access to laundry. Split floorplan, 2,646 sf, 4 bedrooms plus central den/office/flex space, 10' flat ceilings t/o, wood floors, two-tone cabinetry, luxurious quartz counters. Beautiful, earthy, and elegant, this custom residence has been impeccably designed and built from floorplan to finishes with a timeless and comforting style that reminds us of what ''home'' is supposed to be. One-of-a-kind, must-see South Scottsdale gem.
Home Details
Home Type
- Single Family
Est. Annual Taxes
- $1,624
Year Built
- Built in 2025 | Under Construction
Lot Details
- 7,030 Sq Ft Lot
- Block Wall Fence
- Front and Back Yard Sprinklers
Parking
- 2 Car Garage
Home Design
- Wood Frame Construction
- Spray Foam Insulation
- Composition Roof
- Foam Roof
- Board and Batten Siding
- Stone Exterior Construction
- Stucco
Interior Spaces
- 2,646 Sq Ft Home
- 1-Story Property
- Ceiling height of 9 feet or more
- Ceiling Fan
- Double Pane Windows
- Washer and Dryer Hookup
Kitchen
- Eat-In Kitchen
- Breakfast Bar
- Walk-In Pantry
- Convection Oven
- Built-In Electric Oven
- Built-In Microwave
- Wolf Appliances
- Kitchen Island
- Granite Countertops
Flooring
- Wood
- Carpet
- Tile
Bedrooms and Bathrooms
- 4 Bedrooms
- Primary Bathroom is a Full Bathroom
- 2.5 Bathrooms
- Dual Vanity Sinks in Primary Bathroom
- Freestanding Bathtub
- Soaking Tub
- Bathtub With Separate Shower Stall
Schools
- Pima Elementary School
- Tonalea Middle School
- Coronado High School
Utilities
- Central Air
- Heating Available
- Tankless Water Heater
Additional Features
- No Interior Steps
- Heated Pool
Community Details
- No Home Owners Association
- Association fees include no fees
- Built by IGNITE HOMES
- Scottsdale Estates 16 Lots 2440 2447, 2487 2503 Subdivision, Serendipity Floorplan
Listing and Financial Details
- Tax Lot 2453
- Assessor Parcel Number 130-38-065
Map
Home Values in the Area
Average Home Value in this Area
Tax History
| Year | Tax Paid | Tax Assessment Tax Assessment Total Assessment is a certain percentage of the fair market value that is determined by local assessors to be the total taxable value of land and additions on the property. | Land | Improvement |
|---|---|---|---|---|
| 2025 | $1,693 | $23,705 | -- | -- |
| 2024 | $1,601 | $22,576 | -- | -- |
| 2023 | $1,601 | $46,100 | $9,220 | $36,880 |
| 2022 | $1,274 | $35,760 | $7,150 | $28,610 |
| 2021 | $1,381 | $31,530 | $6,300 | $25,230 |
| 2020 | $1,371 | $27,330 | $5,460 | $21,870 |
| 2019 | $1,338 | $26,220 | $5,240 | $20,980 |
| 2018 | $1,302 | $25,620 | $5,120 | $20,500 |
| 2017 | $1,212 | $22,620 | $4,520 | $18,100 |
| 2016 | $1,187 | $20,950 | $4,190 | $16,760 |
| 2015 | $1,141 | $20,780 | $4,150 | $16,630 |
Property History
| Date | Event | Price | List to Sale | Price per Sq Ft | Prior Sale |
|---|---|---|---|---|---|
| 10/24/2025 10/24/25 | Price Changed | $1,649,900 | 0.0% | $624 / Sq Ft | |
| 10/24/2025 10/24/25 | For Sale | $1,649,900 | -7.8% | $624 / Sq Ft | |
| 09/07/2025 09/07/25 | Off Market | $1,790,000 | -- | -- | |
| 08/06/2025 08/06/25 | For Sale | $1,790,000 | 0.0% | $676 / Sq Ft | |
| 07/31/2025 07/31/25 | Off Market | $1,790,000 | -- | -- | |
| 07/11/2025 07/11/25 | Price Changed | $1,790,000 | 0.0% | $676 / Sq Ft | |
| 07/11/2025 07/11/25 | For Sale | $1,790,000 | -0.6% | $676 / Sq Ft | |
| 06/10/2025 06/10/25 | Off Market | $1,800,000 | -- | -- | |
| 02/13/2024 02/13/24 | Sold | $612,000 | -5.8% | $319 / Sq Ft | View Prior Sale |
| 12/04/2023 12/04/23 | Price Changed | $650,000 | -4.4% | $339 / Sq Ft | |
| 10/28/2023 10/28/23 | For Sale | $680,000 | -- | $354 / Sq Ft |
Purchase History
| Date | Type | Sale Price | Title Company |
|---|---|---|---|
| Warranty Deed | $612,000 | First American Title Insurance | |
| Warranty Deed | $500,001 | Wfg National Title Insurance C | |
| Interfamily Deed Transfer | -- | None Available | |
| Interfamily Deed Transfer | -- | -- |
Mortgage History
| Date | Status | Loan Amount | Loan Type |
|---|---|---|---|
| Previous Owner | $500,000 | New Conventional |
Source: Arizona Regional Multiple Listing Service (ARMLS)
MLS Number: 6872130
APN: 130-38-065
- 3152 N 83rd Place
- 8437 E Thomas Rd
- 8340 E Thomas Rd
- 3125 N 86th Place
- 3125 N 82nd Place
- 8608 E Angus Dr
- 8631 E Thomas Rd
- 8225 E Thomas Rd
- 8242 E Mulberry Ln
- 8625 E Mulberry St
- 2901 N 81st Place
- 2824 N 82nd St
- 8650 E Roanoke Ave
- 8636 E Windsor Ave
- 2806 N 82nd St
- 8602 E Mitchell Dr
- 3520 N 85th St
- 8110 E Windsor Ave
- 8608 E Whitton Ave
- 8213 E Whitton Ave
- 8361 E Avalon Dr
- 3043 N 85th Place
- 8357 E Thomas Rd
- 8249 E Thomas Rd
- 8449 E Roanoke Ave
- 8782 E Pinchot Ave
- 3080 N 87th Way
- 2839 N 81st Way
- 2824 N 82nd St
- 8714 E Angus Dr
- 3017 N 81st St
- 8650 E Roanoke Ave
- 8762 E Monterey Way
- 8110 E Windsor Ave
- 8652 E Cambridge Ave
- 3015 N Hayden Rd
- 8055 E Thomas Rd Unit ID1255470P
- 8020 E Thomas Rd Unit 113
- 8102 E Mulberry St
- 8537 E Clarendon Ave
