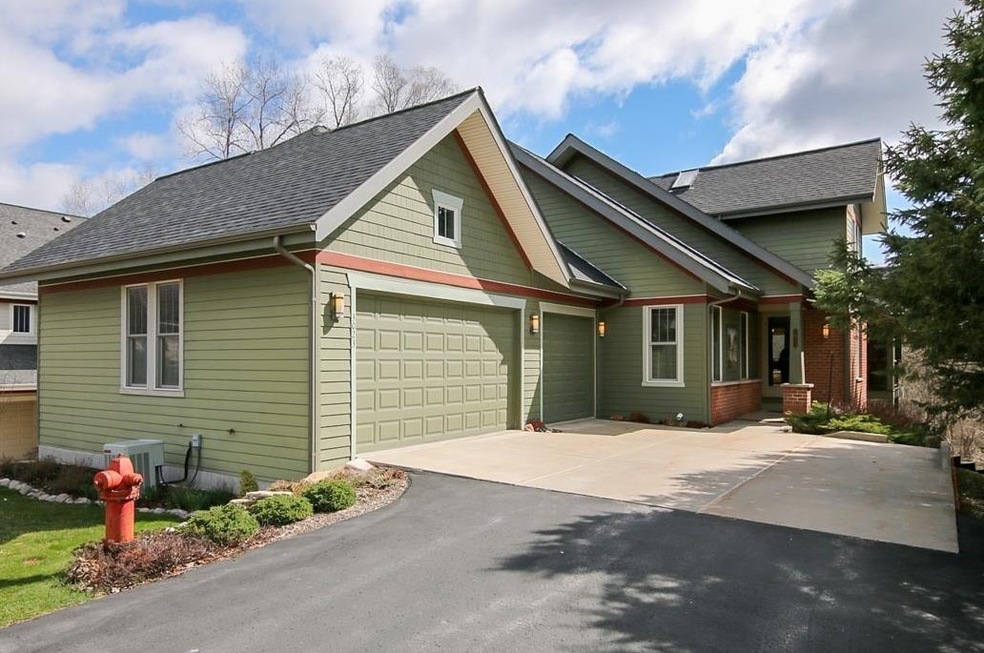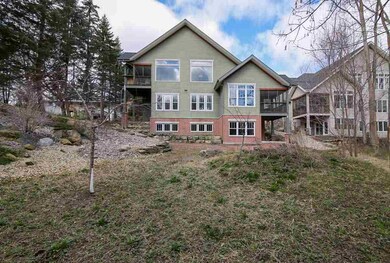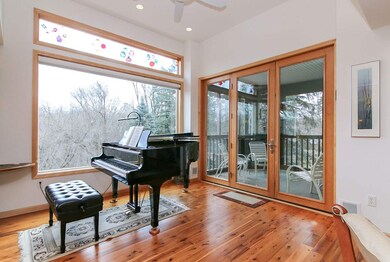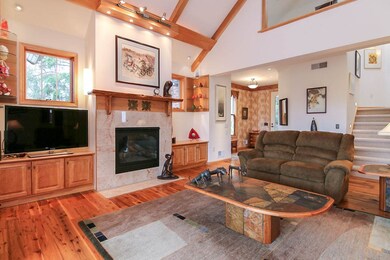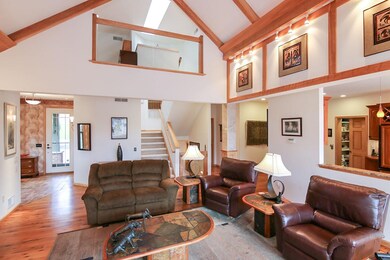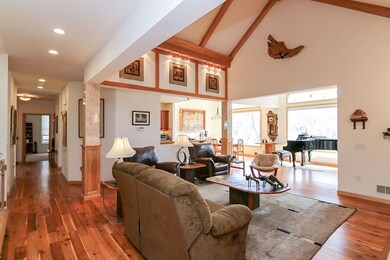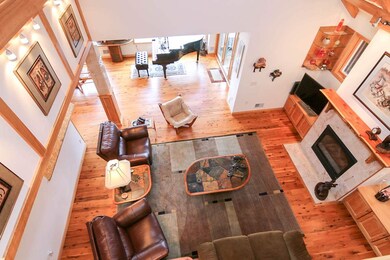
3023 Old Creek Rd Middleton, WI 53562
Middleton Hills NeighborhoodEstimated Value: $838,000 - $1,023,000
Highlights
- Multiple Garages
- Open Floorplan
- Wood Flooring
- Northside Elementary School Rated A
- Vaulted Ceiling
- 4-minute walk to Pheasant Branch Conservancy
About This Home
As of May 2016Located on a scenic stretch of nature, who even knew a condo like this exists? The amazing nature views of this condo can be yours if you're looking for that right mix of single family home (yes, windows on all 4 sides AND a private 3 car garage) with the low maintenance of a condo. All main rooms are on one level, the open floor plan is spacious and the finishes are of the highest quality. Here you are treated to a daily parade of nature because you're just steps to the Pheasant Branch Conservancy, Middleton's jewel, and a block to the hub of Middleton Hills. Lower level is completely finished and exposed and has a beautiful workshop with built-in cabinets.
Last Agent to Sell the Property
Keller Williams Realty License #43971-94 Listed on: 04/01/2016

Last Buyer's Agent
Don Huibregtse
First Weber Inc License #50649-90

Property Details
Home Type
- Condominium
Est. Annual Taxes
- $10,762
Year Built
- Built in 2002
Lot Details
- End Unit
- Private Entrance
HOA Fees
- $366 Monthly HOA Fees
Home Design
- Ranch Property
- Brick Exterior Construction
- Wood Siding
- Stone Exterior Construction
Interior Spaces
- Open Floorplan
- Vaulted Ceiling
- Skylights
- Gas Fireplace
- Mud Room
- Great Room
- Loft
- Sun or Florida Room
- Screened Porch
- Wood Flooring
Kitchen
- Breakfast Bar
- Oven or Range
- Microwave
- Dishwasher
- Disposal
Bedrooms and Bathrooms
- 3 Bedrooms
- Walk-In Closet
- 2 Full Bathrooms
- Separate Shower in Primary Bathroom
- Bathtub
Laundry
- Laundry on main level
- Dryer
- Washer
Partially Finished Basement
- Partial Basement
- Basement Ceilings are 8 Feet High
- Sump Pump
- Basement Windows
Parking
- Garage
- Multiple Garages
- Garage Door Opener
- Driveway Level
Accessible Home Design
- Accessible Full Bathroom
- Grab Bar In Bathroom
- Accessible Bedroom
- Halls are 42 inches wide
Schools
- Northside Elementary School
- Kromrey Middle School
- Middleton High School
Utilities
- Forced Air Cooling System
- Water Softener
Additional Features
- Air Cleaner
- Property is near a bus stop
Community Details
- Association fees include snow removal, common area maintenance, common area insurance, reserve fund
- 2 Units
- Located in the Solitude Condominiums master-planned community
Listing and Financial Details
- Assessor Parcel Number 0708-013-6701-2
Ownership History
Purchase Details
Home Financials for this Owner
Home Financials are based on the most recent Mortgage that was taken out on this home.Purchase Details
Similar Homes in Middleton, WI
Home Values in the Area
Average Home Value in this Area
Purchase History
| Date | Buyer | Sale Price | Title Company |
|---|---|---|---|
| Susan K Riesch & Ricardo J Soto Joint Re | $560,000 | Attorney |
Mortgage History
| Date | Status | Borrower | Loan Amount |
|---|---|---|---|
| Open | Susan K Riesch & Ricardo J Soto Joint Re | $392,000 |
Property History
| Date | Event | Price | Change | Sq Ft Price |
|---|---|---|---|---|
| 05/31/2016 05/31/16 | Sold | $560,000 | -2.6% | $169 / Sq Ft |
| 04/22/2016 04/22/16 | Pending | -- | -- | -- |
| 04/01/2016 04/01/16 | For Sale | $575,000 | -- | $173 / Sq Ft |
Tax History Compared to Growth
Tax History
| Year | Tax Paid | Tax Assessment Tax Assessment Total Assessment is a certain percentage of the fair market value that is determined by local assessors to be the total taxable value of land and additions on the property. | Land | Improvement |
|---|---|---|---|---|
| 2024 | $13,160 | $724,000 | $100,000 | $624,000 |
| 2023 | $12,292 | $724,000 | $100,000 | $624,000 |
| 2021 | $10,208 | $500,500 | $100,000 | $400,500 |
| 2020 | $10,241 | $500,500 | $100,000 | $400,500 |
| 2019 | $9,679 | $500,500 | $100,000 | $400,500 |
| 2018 | $8,887 | $500,500 | $100,000 | $400,500 |
| 2017 | $10,712 | $525,400 | $100,000 | $425,400 |
| 2016 | $10,539 | $520,200 | $100,000 | $420,200 |
| 2015 | $10,762 | $520,200 | $100,000 | $420,200 |
| 2014 | $11,128 | $508,000 | $100,000 | $408,000 |
| 2013 | $10,603 | $508,000 | $100,000 | $408,000 |
Agents Affiliated with this Home
-
Lynn Holley

Seller's Agent in 2016
Lynn Holley
Keller Williams Realty
(608) 333-6779
1 in this area
66 Total Sales
-

Buyer's Agent in 2016
Don Huibregtse
First Weber Inc
(608) 712-4773
Map
Source: South Central Wisconsin Multiple Listing Service
MLS Number: 1771016
APN: 0708-013-6701-2
- 6715 Century Ave Unit 6717
- 3301 Conservancy Ln Unit 33
- 6767 Frank Lloyd Wright Ave Unit 219
- 3422 John Muir Dr
- 6911 Prairie Dr
- 2422 Amherst Rd
- 6413 Maywood Ave
- 3748 Pheasant Branch Rd
- 2809 Dewey Ct
- 6663 S Chickahauk Trail
- 6667 S Chickahauk Trail
- 5937 Woodcreek Ln
- 6679 S Chickahauk Trail
- 6747 S Chickahauk Trail
- 3425 Valley Creek Cir
- 7220 Maywood Ave
- 7322 Mockingbird Ln
- 6610 Whittlesey Rd
- 6816 Algonquin Dr
- 5719 Highland Way
- 3023 Old Creek Rd
- 3037 Old Creek Rd Unit 6
- 3041 Old Creek Rd
- 3031 Old Creek Rd Unit 4
- 3031 Old Creek Rd
- 3035 Old Creek Rd
- 3029 Old Creek Rd
- 3047 Old Creek Rd
- 3053 Old Creek Rd Unit 11
- 3055 Old Creek Rd Unit 12
- 3025 Old Creek Rd
- 2909 Old Creek Rd
- 3200 Conservancy Ln
- 3202 Conservancy Ln
- 2901 Old Creek Rd
- 3216 Conservancy Ln
- 3297 Prairie Glade Rd
- 3218 Conservancy Ln
- 2865 Old Creek Rd
- 3299 Prairie Glade Rd
