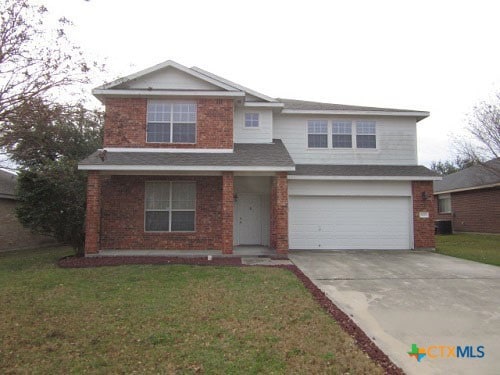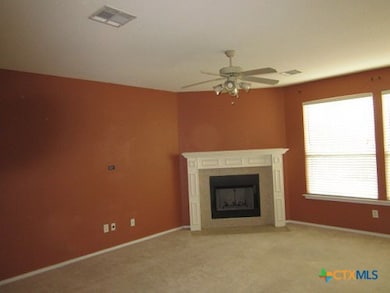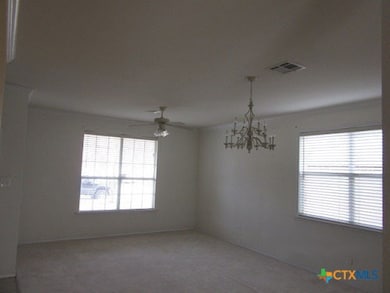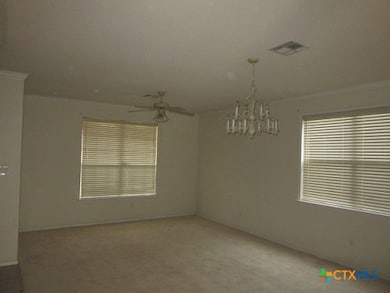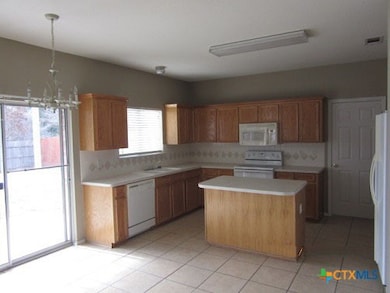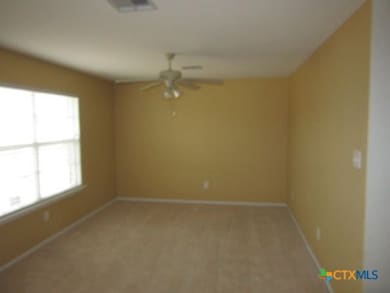3023 Sun Dance Dr Harker Heights, TX 76548
Highlights
- Traditional Architecture
- Double Vanity
- Kitchen Island
- No HOA
- Garden Bath
- 3-minute walk to Purser Family Park
About This Home
Ask us how we can reduce your move-in costs with our Fee in Lieu of Security Deposit Program!!
This beautiful two-story home offers both comfort and functionality. The living room features a cozy fireplace, perfect for relaxing evenings. The kitchen is equipped with custom cabinets, an island, a pantry, and essential appliances—ideal for cooking and entertaining. All rooms are decent in size, providing ample living space throughout. The primary bedroom serves as a peaceful retreat with a garden tub, separate shower, and double vanity. Enjoy the outdoors in the privately fenced backyard, and benefit from the convenience of an attached garage in front.
ATTENTION: All leases will be enrolled into the StarPointe Realty Residential Benefit Package program. Participation is mandatory. Package details and pricing can be found on our website.
Listing Agent
StarPointe Realty CTX, LLC Brokerage Phone: 254-213-3290 License #0709925 Listed on: 07/18/2025
Home Details
Home Type
- Single Family
Est. Annual Taxes
- $5,855
Year Built
- Built in 2002
Lot Details
- 7,139 Sq Ft Lot
- Privacy Fence
- Back Yard Fenced
Parking
- 2 Car Garage
Home Design
- Traditional Architecture
- Slab Foundation
Interior Spaces
- 2,550 Sq Ft Home
- Property has 2 Levels
- Ceiling Fan
- Living Room with Fireplace
- Fire and Smoke Detector
- Washer and Electric Dryer Hookup
Kitchen
- Range
- Dishwasher
- Kitchen Island
- Disposal
Flooring
- Carpet
- Ceramic Tile
Bedrooms and Bathrooms
- 3 Bedrooms
- Double Vanity
- Garden Bath
- Walk-in Shower
Utilities
- Central Heating and Cooling System
Listing and Financial Details
- Property Available on 8/18/25
- 12 Month Lease Term
- Legal Lot and Block 3 / 4
- Assessor Parcel Number 238385
Community Details
Overview
- No Home Owners Association
- Skipcha Mountain Estates Ph Subdivision
Pet Policy
- No Pets Allowed
Map
Source: Central Texas MLS (CTXMLS)
MLS Number: 586754
APN: 238385
- 110 Harvest Loop
- 5501 Southern Belle Dr
- 5404 Southern Belle Dr
- 3037 Rain Dance Loop
- 103 Lone Shadow Dr
- 100 Missouri Dr
- 202 W Iowa Dr
- 104 Missouri Dr
- 5306 Southern Belle Dr
- 6409 Jovana
- 117 Lone Shadow Dr
- 5011 Birmingham Cir
- 118 Lone Shadow Dr
- 106 Snake Dance Dr
- 5403 E Riverwood Ct
- 5712 Birmingham Cir
- 6208 Suellen Ln
- 5306 W Riverwood Ct
- 3030 Nickell Back Dr
- 3014 Nickell Back Dr
- 6109 Malachi
- 2429 Nickelback Dr
- 105 E Great Plains Trail
- 226 Lottie Ln
- 206 Tomahawk Dr
- 4910 Bronze Dr
- 219 Scarlet Ln
- 5213 Rose Garden Loop
- 5405 Rose Garden Loop
- 425 W Iowa Dr
- 4905 Rose Garden Loop
- 5121 Rose Petal Ct
- 5119 Rose Petal Ct
- 603 Totem Trail
- 5206 White Rose Dr
- 5111 Rose Petal Ct
- 5109 Rose Petal Ct
- 5101 Rose Petal Ct
- 5311 White Rock Dr
- 6605 Alabaster Dr
