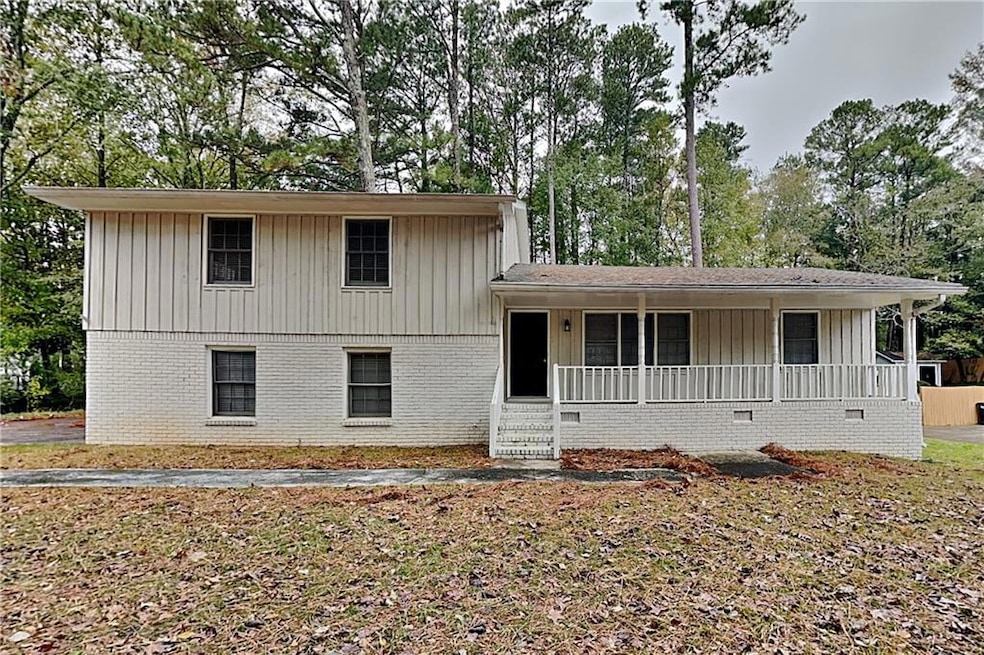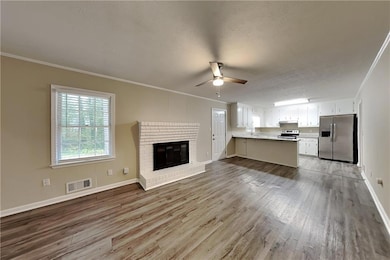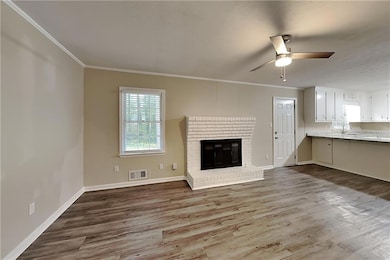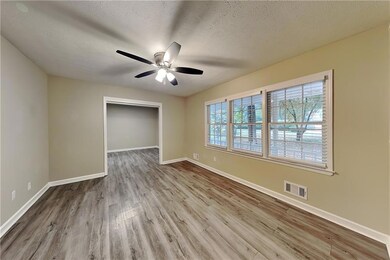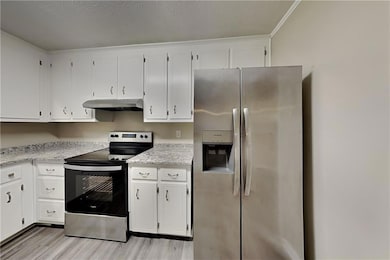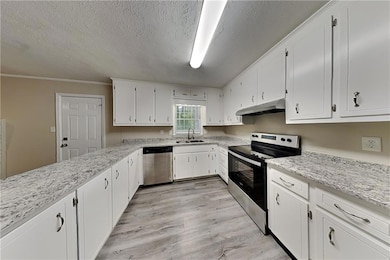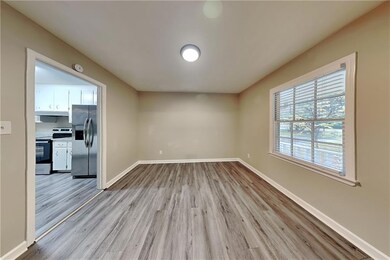3023 Timberline Rd Marietta, GA 30062
East Cobb NeighborhoodHighlights
- Sitting Area In Primary Bedroom
- Deck
- Great Room
- Mountain View Elementary School Rated A
- Traditional Architecture
- Covered Patio or Porch
About This Home
Charming 3 bed, 2 bath, 1,533 sq ft home in Marietta! Open kitchen concept with updated counters and a spacious living room. Primary suite with attached bathroom. Spacious backyard, great for gatherings! Pets accepted on a case by case basis. Additional admin fees apply. The Fireplace is decorative. Schedule your showing today! This home is as-is.
LEASE TERM:1-2 years This home may be located within a Homeowners Association (HOA) community. If so, residents will be responsible for adhering to all HOA rules and regulations. Please contact your agent or landlord's agent for more information. DISCLAIMER: Cobb County has certain restrictions on the number and relationship of occupants living in single family homes. All prospective tenants represent that they have reviewed, understand and shall comply with such restrictions.
Listing Agent
Open House Atlanta Property Management License #232038 Listed on: 11/01/2025
Home Details
Home Type
- Single Family
Est. Annual Taxes
- $4,582
Year Built
- Built in 1972
Lot Details
- 10,668 Sq Ft Lot
- Lot Dimensions are 97 x 110
- Back Yard Fenced and Front Yard
Parking
- 2 Car Attached Garage
Home Design
- Traditional Architecture
- Shingle Roof
- Composition Roof
- Cedar
Interior Spaces
- 1,533 Sq Ft Home
- 1.5-Story Property
- Decorative Fireplace
- Great Room
- Family Room
- Living Room
- Carpet
- Laundry on lower level
Kitchen
- Breakfast Bar
- Dishwasher
- Laminate Countertops
- White Kitchen Cabinets
- Disposal
Bedrooms and Bathrooms
- 3 Bedrooms
- Sitting Area In Primary Bedroom
- 2 Full Bathrooms
- Bathtub and Shower Combination in Primary Bathroom
Outdoor Features
- Deck
- Covered Patio or Porch
Schools
- Mountain View - Cobb Elementary School
- Simpson Middle School
- Sprayberry High School
Utilities
- Central Air
- Heating System Uses Natural Gas
Listing and Financial Details
- Security Deposit $2,115
- $150 Move-In Fee
- $50 Application Fee
- Assessor Parcel Number 16048100140
Community Details
Overview
- Application Fee Required
- Mountain View Subdivision
Pet Policy
- Pets Allowed
Map
Source: First Multiple Listing Service (FMLS)
MLS Number: 7675133
APN: 16-0481-0-014-0
- 2963 Timberline Rd Unit 2
- 2591 Sandy Dr
- 2427 Camata Place
- 2864 Holly Oaks Dr
- 2853 Wendwood Dr
- 2867 Holly Oaks Dr
- 3061 Sandy Plains Rd
- 2842 London Ct NE Unit 1
- 3060 Sandy Plains Rd
- 3090 Trickum Rd NE
- 3150 Trickum Rd NE Unit LOT 1
- 3150 Trickum Rd NE
- 3071 Intrepid Wake
- 2422 Salem Dr NE
- 3283 Holly Springs Rd NE
- 2864 Saint Andrews Way NE
- 2919 Manitoba Ln
- 3086 Cynthia Ct Unit 6
- 3251 Plains Way
- 2765 Timberline Rd
- 2400 Salem Dr NE
- 3021 Wendy Ln
- 3308 Ellsmere Trace
- 2470 Durmire Rd
- 2627 Hampton Park Dr
- 3663 Heatherwood Dr NE
- 2611 Alcovy Trail NE
- 2026 Baramore Oaks Dr
- 3562 Bryant Ln
- 3001 Susan Ct
- 2339 Leacroft Way
- 2604 Alcovy Trail NE
- 2648 Sandy Plains Rd Unit 109
- 2648 Sandy Plains Rd Unit 416
- 2648 Sandy Plains Rd Unit 420
- 2648 Sandy Plains Rd Unit 218
- 2648 Sandy Plains Rd Unit 215
