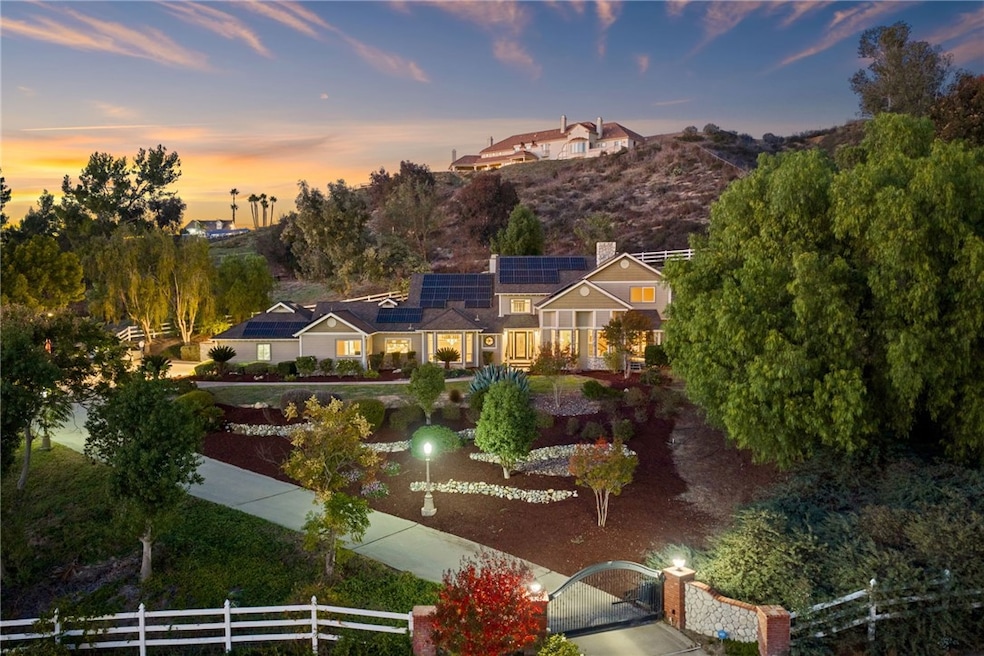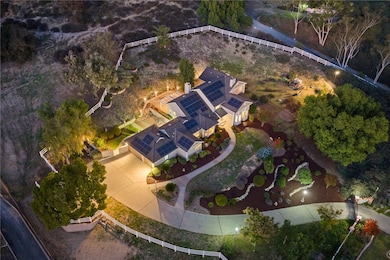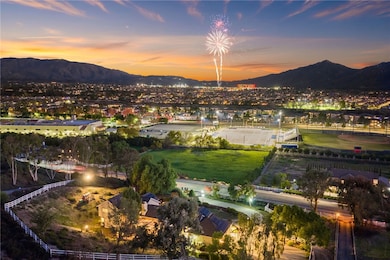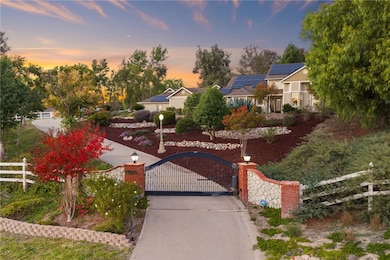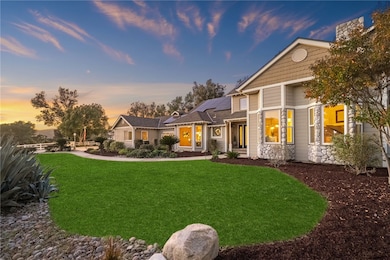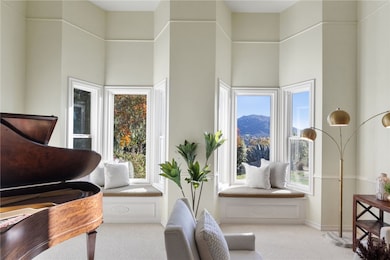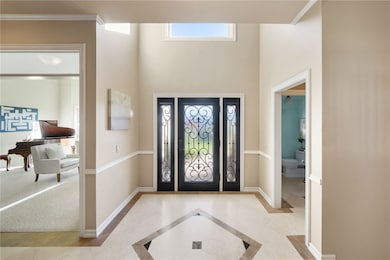30230 De Portola Rd Temecula, CA 92592
Los Ranchitos NeighborhoodEstimated payment $9,554/month
Highlights
- Popular Property
- City Lights View
- 2.32 Acre Lot
- Margarita Middle School Rated A-
- Updated Kitchen
- Cape Cod Architecture
About This Home
ENJOY SWEEPING TEMECULA MOUNTAIN VIEWS AND BREATHTAKING SUNSETS from this well-appointed Los Ranchitos custom estate! This five-bedroom Cape Cod–inspired residence offers SOLAR and sits on approximately 2.32 acres overlooking coveted South Temecula. A gated private drive leads to an elegant entry with a leaded-glass door, travertine flooring, soaring ceilings, plantation shutters, and thoughtful designer details throughout. The main-level primary suite enjoys its own private deck, a spacious walk-in closet, a jetted soaking tub, dual sinks with a vanity area, and generous linen storage. Two additional bedrooms offer en-suite bathrooms, while two more share a full bathroom with dual sinks and a walk-in shower. The home features a dedicated downstairs office and an expansive formal living room with a brick-accented fireplace, vaulted ceiling, and inviting window seats perfectly positioned to take in the breathtaking views or an afternoon read. The adjacent formal dining room enjoys spectacular views from oversized windows and is enhanced by a chandelier set within a ceiling medallion and framed by crown molding. The beautifully designed kitchen showcases granite counters, a hooded cooktop with tile backsplash, a pot filler, a trash compactor, stainless steel appliances, a GE Monogram built-in refrigerator, a bay window, a large built-in buffet with storage, and a charming breakfast nook. Overlooking the dining room is the warm and welcoming family room, complete with a second fireplace and two sets of double doors opening to a covered patio with a gas firepit, creating a seamless indoor-outdoor living experience! Just off the kitchen, the lower backyard hosts a built-in BBQ island with bar seating—ideal for effortless summer gatherings—while the expansive rear and side yards offer abundant space for a pool, sport court, barn, RV parking, or other custom amenities. With nearly 3,800 square feet of living space, this home offers comfort, versatility, and room for multi-generational living. Located in the prestigious Los Ranchitos community—known for its horse trails, custom estates, and unbeatable proximity to Temecula’s dining, shopping, award-winning schools, wineries, and entertainment—this exceptional slice of Southern California is one you won’t want to miss. Schedule your private tour today.
Listing Agent
Cooper Real Estate Group Brokerage Phone: 951-514-7854 License #01898439 Listed on: 12/12/2025

Home Details
Home Type
- Single Family
Year Built
- Built in 1983
Lot Details
- 2.32 Acre Lot
- Cross Fenced
- Split Rail Fence
- Landscaped
- Private Yard
- Lawn
- Back and Front Yard
HOA Fees
- $2 Monthly HOA Fees
Parking
- 3 Car Direct Access Garage
- Parking Available
- Side Facing Garage
- Two Garage Doors
- Garage Door Opener
- Up Slope from Street
- Auto Driveway Gate
- Driveway Up Slope From Street
- RV Potential
- Controlled Entrance
Property Views
- City Lights
- Woods
- Mountain
- Hills
- Valley
- Neighborhood
Home Design
- Cape Cod Architecture
- Split Level Home
- Entry on the 1st floor
Interior Spaces
- 3,724 Sq Ft Home
- 2-Story Property
- Central Vacuum
- Built-In Features
- Chair Railings
- Crown Molding
- Vaulted Ceiling
- Ceiling Fan
- Recessed Lighting
- Plantation Shutters
- Bay Window
- French Doors
- Formal Entry
- Family Room with Fireplace
- Living Room with Fireplace
- Dining Room
- Home Office
- Intercom
- Laundry Room
Kitchen
- Updated Kitchen
- Breakfast Area or Nook
- Gas Oven
- Gas Cooktop
- Range Hood
- Microwave
- Dishwasher
- Granite Countertops
- Built-In Trash or Recycling Cabinet
- Trash Compactor
- Disposal
Flooring
- Carpet
- Tile
Bedrooms and Bathrooms
- 5 Bedrooms | 2 Main Level Bedrooms
- Primary Bedroom on Main
- Walk-In Closet
- Bathroom on Main Level
- Makeup or Vanity Space
- Dual Vanity Sinks in Primary Bathroom
- Private Water Closet
- Hydromassage or Jetted Bathtub
- Separate Shower
- Linen Closet In Bathroom
- Closet In Bathroom
Outdoor Features
- Covered Patio or Porch
- Fire Pit
- Exterior Lighting
- Outdoor Grill
Schools
- Vail Elementary School
- Margarita Middle School
- Temecula Valley High School
Utilities
- Central Heating and Cooling System
- Natural Gas Connected
- Conventional Septic
- Phone Available
- Cable TV Available
Listing and Financial Details
- Tax Lot 2
- Tax Tract Number 3752
- Assessor Parcel Number 959030005
- $707 per year additional tax assessments
- Seller Considering Concessions
Community Details
Overview
- Los Ranchitos Association, Phone Number (951) 296-9030
- Ralston Community Management HOA
Recreation
- Horse Trails
Security
- Resident Manager or Management On Site
Map
Home Values in the Area
Average Home Value in this Area
Tax History
| Year | Tax Paid | Tax Assessment Tax Assessment Total Assessment is a certain percentage of the fair market value that is determined by local assessors to be the total taxable value of land and additions on the property. | Land | Improvement |
|---|---|---|---|---|
| 2025 | $13,635 | $1,453,854 | $79,590 | $1,374,264 |
| 2023 | $13,635 | $1,397,400 | $76,500 | $1,320,900 |
| 2022 | $6,182 | $513,994 | $130,047 | $383,947 |
| 2021 | $6,053 | $503,917 | $127,498 | $376,419 |
| 2020 | $5,970 | $498,751 | $126,191 | $372,560 |
| 2019 | $5,897 | $488,972 | $123,717 | $365,255 |
| 2018 | $5,781 | $479,386 | $121,292 | $358,094 |
| 2017 | $5,676 | $469,987 | $118,914 | $351,073 |
| 2016 | $5,564 | $460,773 | $116,583 | $344,190 |
| 2015 | $5,465 | $453,854 | $114,833 | $339,021 |
| 2014 | $5,300 | $444,966 | $112,585 | $332,381 |
Property History
| Date | Event | Price | List to Sale | Price per Sq Ft | Prior Sale |
|---|---|---|---|---|---|
| 12/12/2025 12/12/25 | For Sale | $1,599,900 | +16.8% | $430 / Sq Ft | |
| 04/14/2022 04/14/22 | Sold | $1,370,000 | -2.1% | $368 / Sq Ft | View Prior Sale |
| 03/15/2022 03/15/22 | Pending | -- | -- | -- | |
| 03/03/2022 03/03/22 | Price Changed | $1,399,000 | -5.2% | $376 / Sq Ft | |
| 11/06/2021 11/06/21 | For Sale | $1,475,000 | -- | $396 / Sq Ft |
Purchase History
| Date | Type | Sale Price | Title Company |
|---|---|---|---|
| Grant Deed | $1,370,000 | Lawyers Title | |
| Interfamily Deed Transfer | -- | First American Title Company | |
| Interfamily Deed Transfer | -- | First American Title Company | |
| Interfamily Deed Transfer | -- | None Available |
Mortgage History
| Date | Status | Loan Amount | Loan Type |
|---|---|---|---|
| Open | $1,370,000 | VA | |
| Previous Owner | $615,000 | Adjustable Rate Mortgage/ARM |
Source: California Regional Multiple Listing Service (CRMLS)
MLS Number: SW25273625
APN: 959-030-005
- 30605 De Portola Rd
- 31281 David Ln
- 43845 Calle de Velardo
- 31409 Taylor Ln
- 43677 Calle de Velardo
- 30195 Ynez Rd
- 31251 Strawberry Tree Ln
- 31054 Strawberry Tree Ln Unit 5
- 44921 Muirfield Dr
- 31191 Mountain Lilac Way
- 31593 Calle Los Padres
- 31186 Lavender Ct Unit 164
- 44984 Hawthorn St Unit 208
- 31163 Lavender Ct
- 44989 Bellflower Ln
- 45530 Rainbow Canyon Rd
- 45187 Via Vela
- 45763 Via Nubes
- 45594 Calle Luna
- 44624 Clover Ln
- 31220 Samantha Ln
- 31231 Taylor Ln
- 31253 Mangrove Dr
- 44965 Blue Rosemary Way Unit 89
- 31187 Black Maple Dr
- 45627 Clubhouse Dr
- 30610 Open Ct
- 44649 La Paz Rd Unit F
- 45311 Callesito Ordenes
- 45611 Basswood Ct
- 44628 La Paz Rd
- 45811 Honeysuckle Ct
- 31165 Vía Gilberto
- 44110 Calle Luz
- 31901 Campanula Way
- 29575 Pujol St
- 28845 Pujol St
- 32450 Magenta Ct Unit 32450
- 42200 Margarita Rd
- 32868 Levi Ct
