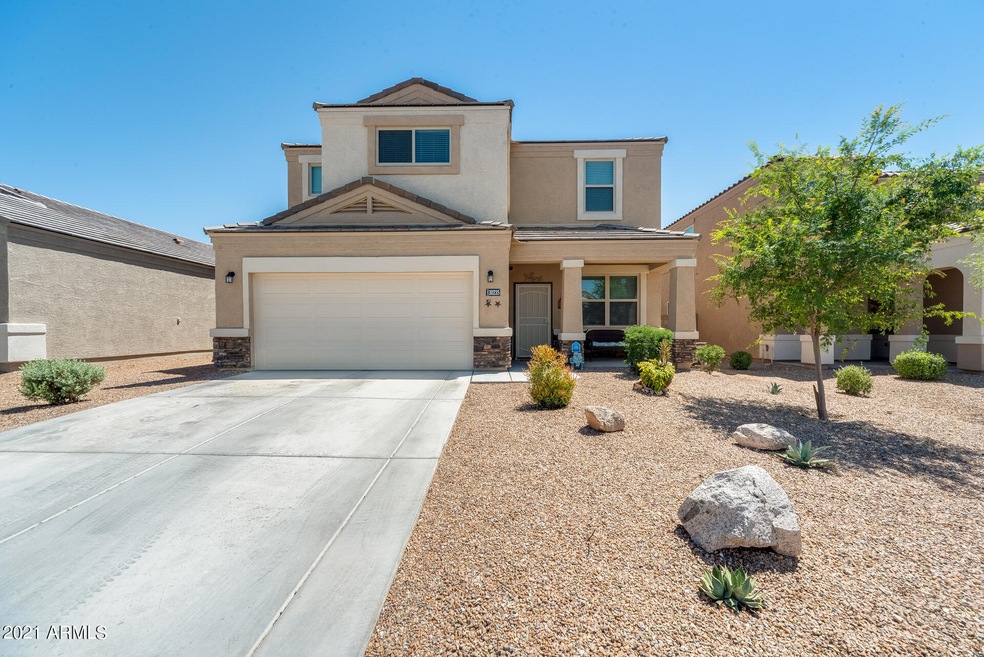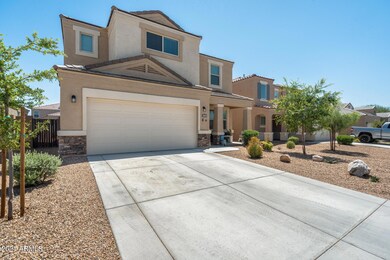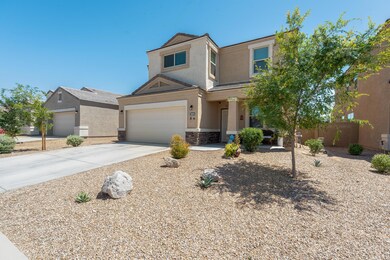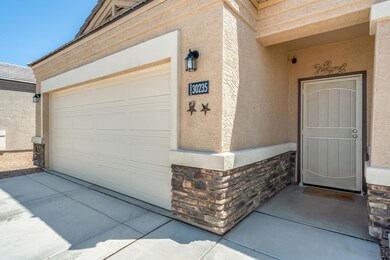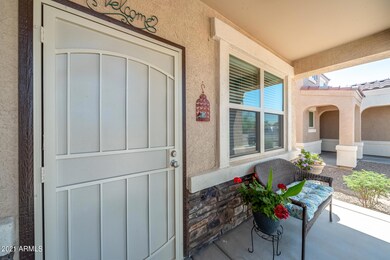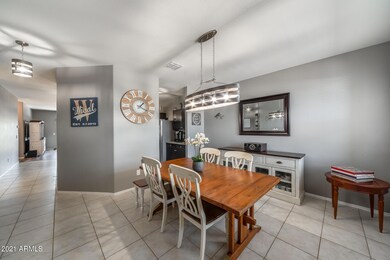
30235 W Avalon Dr Buckeye, AZ 85396
Estimated Value: $402,000 - $459,000
Highlights
- Solar Power System
- Granite Countertops
- Covered patio or porch
- Main Floor Primary Bedroom
- Tennis Courts
- 2 Car Direct Access Garage
About This Home
As of June 2021Welcome home to this remarkable 5 bedroom, 3.5 bathroom home in the desirable Tartesso community in Buckeye! Your new two-story home welcomes you with immaculate curb appeal complete with desert landscaping and a front porch. Inside, there is neutral paint, tile and wood-look flooring that will compliment all of your own furnishings. The spacious floorplan features a formal dining room, living room, downstairs master suite and a large loft upstairs. Your stunning kitchen showcases espresso cabinets, gorgeous granite countertops, stainless steel appliances and an island with a breakfast bar. Your incredibly spacious master bedroom has a huge walk-in closet and a double sink vanity. Upstairs, there is a guest suite and additional bedrooms with walk-in closets. Step out back to your huge yard that features a covered patio, firepit and low maintenance desert landscaping. Your new home comes with leased solar panels that increase energy efficiency. Don't miss out on this wonderful family home! Schedule your showing today!
Last Agent to Sell the Property
My Home Group Real Estate License #SA579470000 Listed on: 05/05/2021

Home Details
Home Type
- Single Family
Est. Annual Taxes
- $1,462
Year Built
- Built in 2018
Lot Details
- 5,760 Sq Ft Lot
- Desert faces the front and back of the property
- Block Wall Fence
- Front and Back Yard Sprinklers
HOA Fees
- $85 Monthly HOA Fees
Parking
- 2 Car Direct Access Garage
- Garage Door Opener
Home Design
- Home to be built
- Wood Frame Construction
- Tile Roof
- Stucco
Interior Spaces
- 2,909 Sq Ft Home
- 2-Story Property
- Ceiling height of 9 feet or more
- Ceiling Fan
- Double Pane Windows
- ENERGY STAR Qualified Windows with Low Emissivity
Kitchen
- Breakfast Bar
- Built-In Microwave
- Kitchen Island
- Granite Countertops
Flooring
- Carpet
- Tile
Bedrooms and Bathrooms
- 5 Bedrooms
- Primary Bedroom on Main
- Primary Bathroom is a Full Bathroom
- 3.5 Bathrooms
- Dual Vanity Sinks in Primary Bathroom
Eco-Friendly Details
- Mechanical Fresh Air
- Solar Power System
Outdoor Features
- Covered patio or porch
Schools
- Tartesso Elementary School
- Tonopah Valley High School
Utilities
- Central Air
- Heating System Uses Natural Gas
- High Speed Internet
- Cable TV Available
Listing and Financial Details
- Tax Lot 697
- Assessor Parcel Number 504-74-697
Community Details
Overview
- Association fees include ground maintenance
- Kinney Mgmt. Association, Phone Number (480) 820-3451
- Built by DR Horton
- Tartesso Unit 2A Subdivision, Passerine C Floorplan
Recreation
- Tennis Courts
- Community Playground
- Bike Trail
Ownership History
Purchase Details
Home Financials for this Owner
Home Financials are based on the most recent Mortgage that was taken out on this home.Purchase Details
Home Financials for this Owner
Home Financials are based on the most recent Mortgage that was taken out on this home.Purchase Details
Similar Homes in Buckeye, AZ
Home Values in the Area
Average Home Value in this Area
Purchase History
| Date | Buyer | Sale Price | Title Company |
|---|---|---|---|
| Milliner Lance M | $387,000 | Navi Title Agency Pllc | |
| Wical Ian Joshua | $239,990 | Dhi Title Agency | |
| Trend Homes Inc | $2,701,075 | First American Title |
Mortgage History
| Date | Status | Borrower | Loan Amount |
|---|---|---|---|
| Closed | Milliner Lance M | $10,679 | |
| Closed | Milliner Lance M | $10,679 | |
| Open | Milliner Lance M | $355,990 | |
| Previous Owner | Wical Ian Joshua | $236,076 | |
| Previous Owner | Wical Ian Joshua | $235,642 |
Property History
| Date | Event | Price | Change | Sq Ft Price |
|---|---|---|---|---|
| 06/18/2021 06/18/21 | Sold | $387,000 | +10.6% | $133 / Sq Ft |
| 05/05/2021 05/05/21 | For Sale | $350,000 | +45.8% | $120 / Sq Ft |
| 10/31/2018 10/31/18 | Sold | $239,990 | 0.0% | $82 / Sq Ft |
| 06/18/2018 06/18/18 | Pending | -- | -- | -- |
| 06/14/2018 06/14/18 | For Sale | $239,990 | -- | $82 / Sq Ft |
Tax History Compared to Growth
Tax History
| Year | Tax Paid | Tax Assessment Tax Assessment Total Assessment is a certain percentage of the fair market value that is determined by local assessors to be the total taxable value of land and additions on the property. | Land | Improvement |
|---|---|---|---|---|
| 2025 | $1,830 | $17,059 | -- | -- |
| 2024 | $1,696 | $16,247 | -- | -- |
| 2023 | $1,696 | $29,610 | $5,920 | $23,690 |
| 2022 | $1,678 | $22,520 | $4,500 | $18,020 |
| 2021 | $1,580 | $19,670 | $3,930 | $15,740 |
| 2020 | $1,462 | $19,150 | $3,830 | $15,320 |
| 2019 | $1,415 | $17,680 | $3,530 | $14,150 |
| 2018 | $108 | $1,965 | $1,965 | $0 |
| 2017 | $107 | $1,725 | $1,725 | $0 |
| 2016 | $99 | $870 | $870 | $0 |
| 2015 | $108 | $608 | $608 | $0 |
Agents Affiliated with this Home
-
George Laughton

Seller's Agent in 2021
George Laughton
My Home Group Real Estate
(623) 462-3017
89 in this area
3,112 Total Sales
-
Tiffany Holsome

Seller Co-Listing Agent in 2021
Tiffany Holsome
Realty One Group
(623) 398-9627
6 in this area
24 Total Sales
-
Tiffany Gobster

Buyer's Agent in 2021
Tiffany Gobster
My Home Group
(623) 692-4820
17 in this area
673 Total Sales
-
Tiawnie Koehler
T
Buyer Co-Listing Agent in 2021
Tiawnie Koehler
My Home Group Real Estate
(623) 313-3958
5 in this area
97 Total Sales
-
Adrianna Taylor
A
Seller's Agent in 2018
Adrianna Taylor
Lennar Sales Corp
(608) 566-9660
1 in this area
17 Total Sales
-

Seller Co-Listing Agent in 2018
Heather Ramsey-Heutmaker
DRH Properties Inc
(480) 483-0006
Map
Source: Arizona Regional Multiple Listing Service (ARMLS)
MLS Number: 6231349
APN: 504-74-697
- 30263 W Pinchot Ave
- 30248 W Earll Dr
- 3113 N 303rd Dr
- 30285 W Leah Dr Unit 2A
- 30165 W Flower St
- 30185 W Flower St
- 3317 N 300th Dr
- 30323 W Sheila Ln
- 0 Osborn Rd
- 3491 N 301st Dr
- 30271 W Crittenden Ln
- 30263 W Crittenden Ln
- 3482 N 300th Dr
- 30276 W Crittenden Ln
- 30324 W Crittenden Ln
- 30009 W Monterey Dr
- 3165 N 306th Ln
- 30395 W Mitchell Ave
- 29908 W Monterey Dr
- 3402 N 300th Dr
- 30235 W Avalon Dr
- 30243 W Avalon Dr
- 30227 W Avalon Dr
- 30251 W Avalon Dr
- 30219 W Avalon Dr
- 30242 W Pinchot Ave
- 30234 W Pinchot Ave
- 30250 W Pinchot Ave
- 30226 W Pinchot Ave
- 30211 W Avalon Dr
- 30218 W Pinchot Ave
- 30240 W Avalon Dr
- 30232 W Avalon Dr
- 30248 W Avalon Dr
- 30224 W Avalon Dr
- 30203 W Avalon Dr
- 30210 W Pinchot Ave
- 30216 W Avalon Dr Unit 2A
- 30202 W Pinchot Ave
- 3160 N 302nd Ct Unit 2A
