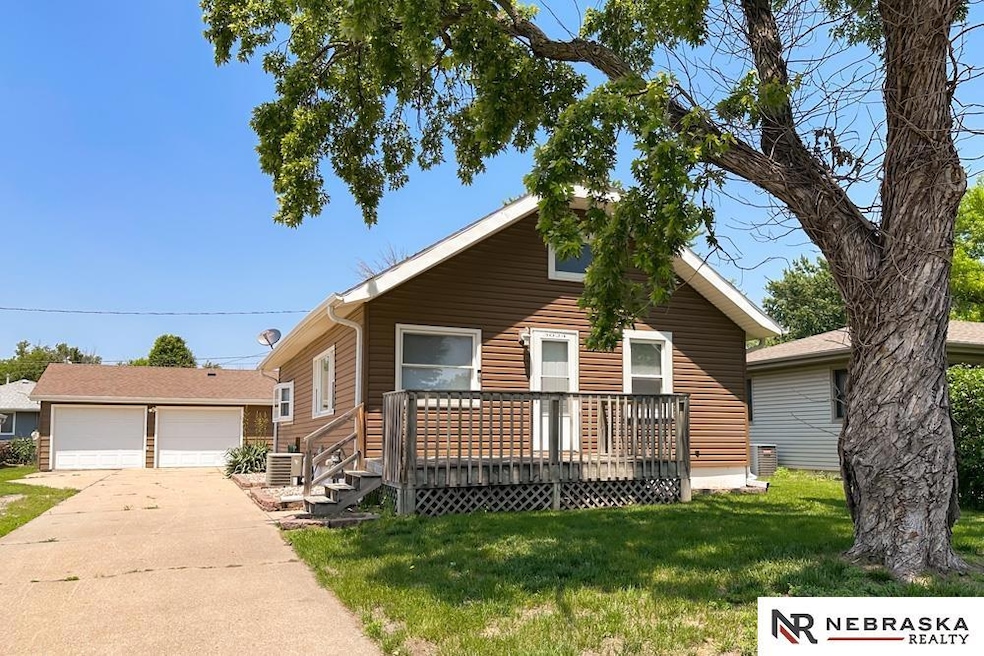3024 Avenue L Council Bluffs, IA 51501
Northgate NeighborhoodEstimated payment $1,414/month
Highlights
- Deck
- No HOA
- Patio
- Ranch Style House
- 3 Car Detached Garage
- Forced Air Heating and Cooling System
About This Home
Come home to this spacious, well maintained 3 bedroom Ranch! Extra large living room with an open concept to the kitchen. Full basement waiting for you to finish to suit your needs. 36 X 24 (3 car) garage, with workshop, heated and cooled, with built in work benches and work island. Private patio behind garage to sit and relax after a hard day. Shed in backyard for extra storage. Roof replaced in 2024. Vinyl siding and vinyl windows for a maintenance free exterior. Call today for a private tour!!
Listing Agent
Nebraska Realty Brokerage Phone: 402-669-9600 License #20180479 Listed on: 07/24/2025

Home Details
Home Type
- Single Family
Est. Annual Taxes
- $3,230
Year Built
- Built in 1940
Lot Details
- 7,800 Sq Ft Lot
- Lot Dimensions are 60 x 130
- Partially Fenced Property
Parking
- 3 Car Detached Garage
- Garage Door Opener
Home Design
- Ranch Style House
- Block Foundation
- Composition Roof
- Vinyl Siding
Interior Spaces
- 1,140 Sq Ft Home
- Ceiling Fan
- Unfinished Basement
- Natural lighting in basement
Kitchen
- Oven or Range
- Microwave
- Freezer
- Dishwasher
Flooring
- Wall to Wall Carpet
- Laminate
Bedrooms and Bathrooms
- 3 Bedrooms
- 1 Full Bathroom
Laundry
- Dryer
- Washer
Outdoor Features
- Deck
- Patio
Schools
- Franklin Elementary School
- Woodrow Wilson Middle School
- Thomas Jefferson High School
Utilities
- Forced Air Heating and Cooling System
- Cable TV Available
Community Details
- No Home Owners Association
- Colbys Walnut Grove Subdivision
Listing and Financial Details
- Assessor Parcel Number 7544 27 128 010
Map
Home Values in the Area
Average Home Value in this Area
Tax History
| Year | Tax Paid | Tax Assessment Tax Assessment Total Assessment is a certain percentage of the fair market value that is determined by local assessors to be the total taxable value of land and additions on the property. | Land | Improvement |
|---|---|---|---|---|
| 2024 | $3,262 | $162,000 | $26,500 | $135,500 |
| 2023 | $3,230 | $162,000 | $26,500 | $135,500 |
| 2022 | $3,108 | $132,500 | $29,000 | $103,500 |
| 2021 | $4,572 | $132,500 | $29,000 | $103,500 |
| 2020 | $2,914 | $117,300 | $23,200 | $94,100 |
| 2019 | $2,748 | $117,300 | $23,200 | $94,100 |
| 2018 | $2,696 | $106,900 | $16,924 | $89,976 |
| 2017 | $2,422 | $94,974 | $16,924 | $78,050 |
| 2015 | $2,368 | $94,974 | $16,924 | $78,050 |
| 2014 | $2,372 | $94,974 | $16,924 | $78,050 |
Property History
| Date | Event | Price | Change | Sq Ft Price |
|---|---|---|---|---|
| 08/29/2025 08/29/25 | Sold | $215,000 | 0.0% | $195 / Sq Ft |
| 07/27/2025 07/27/25 | Pending | -- | -- | -- |
| 07/24/2025 07/24/25 | For Sale | $215,000 | +87.0% | $195 / Sq Ft |
| 04/28/2017 04/28/17 | Sold | $115,000 | +0.1% | $94 / Sq Ft |
| 03/29/2017 03/29/17 | Pending | -- | -- | -- |
| 03/06/2017 03/06/17 | For Sale | $114,900 | -- | $93 / Sq Ft |
Purchase History
| Date | Type | Sale Price | Title Company |
|---|---|---|---|
| Warranty Deed | $115,000 | None Available | |
| Sheriffs Deed | $82,097 | None Available |
Mortgage History
| Date | Status | Loan Amount | Loan Type |
|---|---|---|---|
| Open | $112,917 | FHA | |
| Previous Owner | $60,544 | Unknown | |
| Previous Owner | $82,000 | Future Advance Clause Open End Mortgage |
Source: Great Plains Regional MLS
MLS Number: 22520630
APN: 7544-27-128-010






