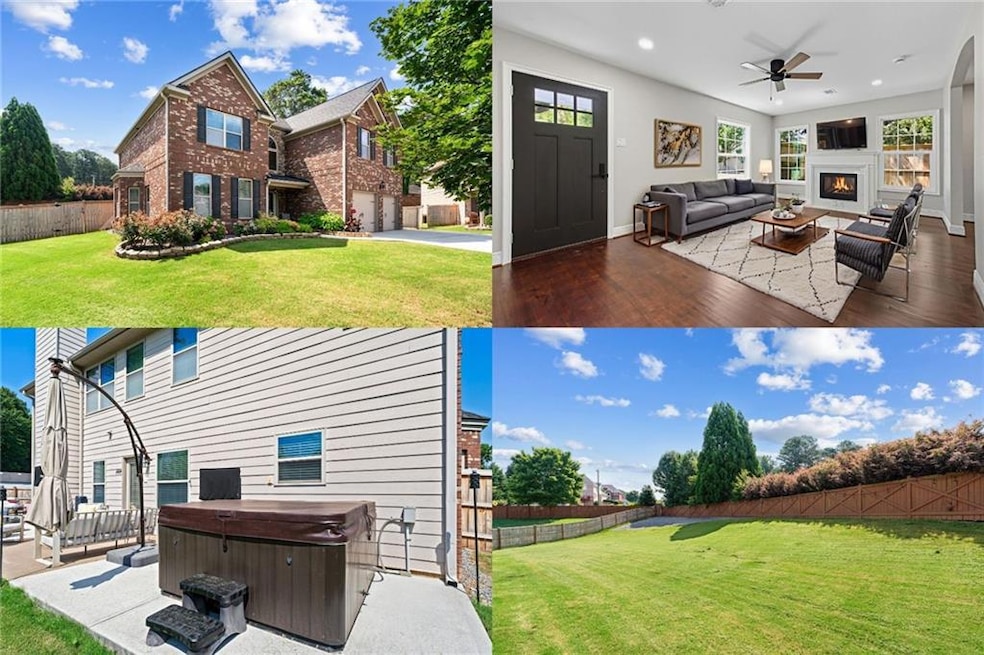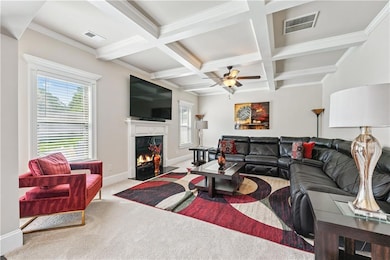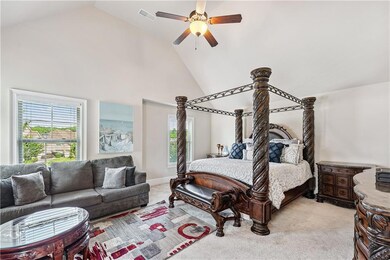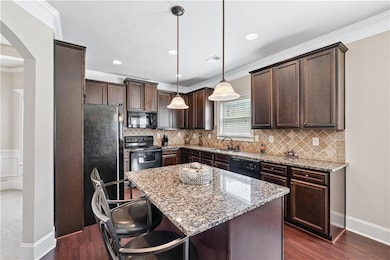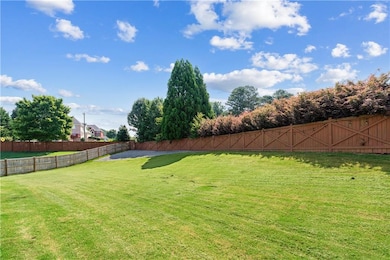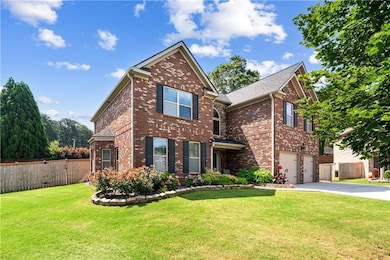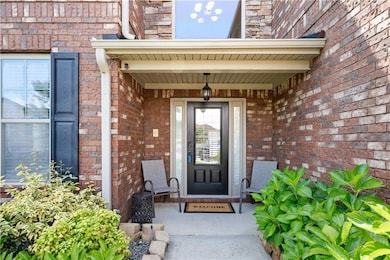3024 Bridgehaven Ct Snellville, GA 30039
Estimated payment $2,857/month
Highlights
- Spa
- Fireplace in Primary Bedroom
- Wood Flooring
- Shiloh Elementary School Rated A-
- Traditional Architecture
- Solid Surface Countertops
About This Home
Step into timeless style and effortless living in this exceptionally maintained home, perfectly positioned in a cul-de-sac in the heart of Bridgehaven where space, comfort, and thoughtful design come together with ease. From the moment you arrive, the long, welcoming driveway sets the tone for the warm spaces that await. Inside, the open flow offers both flexibility and charm. The formal living room connects seamlessly to the dining room, creating an inviting setting for gatherings and special moments. At the heart of the home, the chef-inspired kitchen delights with a generous center island and pantry, perfect for both casual meals and entertaining. The sunlit family room provides the ideal space for everyday living and relaxed evenings. Upstairs, retreat to your private owner’s suite, a true haven with a cozy sitting area with fireplace, dual walk-in closets with custom built-ins, and a spa-like ensuite featuring a soaking tub and walk-in shower. Four additional secondary bedrooms provide abundant space, including one with its own ensuite bath and two others sharing a Jack and Jill bath, perfect for family and guests alike. Step outside to your backyard oasis, where an extended patio offers the ideal space for BBQs, al fresco dining, or quiet evenings under the stars in the hot tub. The beautifully landscaped yard is perfect for play, pets, or peaceful relaxation. Do not miss the extended driveway past the gate. There is more room for parking or play with an outbuilding for extra storage. Your chance to own this exceptional home in one of the area’s most sought-after communities. Experience the perfect blend of warmth, style, and function, and schedule your private tour today.
Home Details
Home Type
- Single Family
Est. Annual Taxes
- $2,314
Year Built
- Built in 2013
Lot Details
- 0.4 Acre Lot
- Level Lot
- Irrigation Equipment
HOA Fees
- $29 Monthly HOA Fees
Parking
- 2 Car Attached Garage
- Parking Accessed On Kitchen Level
- Driveway Level
Home Design
- Traditional Architecture
- Composition Roof
- Three Sided Brick Exterior Elevation
Interior Spaces
- 3,280 Sq Ft Home
- 2-Story Property
- Tray Ceiling
- Ceiling height of 9 feet on the main level
- Ceiling Fan
- Gas Log Fireplace
- Entrance Foyer
- Family Room with Fireplace
- 2 Fireplaces
- Living Room
- Formal Dining Room
- Intercom
Kitchen
- Open to Family Room
- Eat-In Kitchen
- Self-Cleaning Oven
- Gas Range
- Microwave
- Dishwasher
- ENERGY STAR Qualified Appliances
- Kitchen Island
- Solid Surface Countertops
- Wood Stained Kitchen Cabinets
Flooring
- Wood
- Carpet
Bedrooms and Bathrooms
- 5 Bedrooms
- Fireplace in Primary Bedroom
- Walk-In Closet
- Dual Vanity Sinks in Primary Bathroom
- Low Flow Plumbing Fixtures
- Separate Shower in Primary Bathroom
- Soaking Tub
Laundry
- Laundry Room
- Laundry on main level
Outdoor Features
- Spa
- Patio
Schools
- Shiloh Elementary And Middle School
- Shiloh High School
Utilities
- Central Air
- Heating Available
- Underground Utilities
- 110 Volts
- Electric Water Heater
- Phone Available
- Cable TV Available
Community Details
- $350 Initiation Fee
- Bridgehaven Subdivision
Listing and Financial Details
- Assessor Parcel Number R6037 424
Map
Home Values in the Area
Average Home Value in this Area
Tax History
| Year | Tax Paid | Tax Assessment Tax Assessment Total Assessment is a certain percentage of the fair market value that is determined by local assessors to be the total taxable value of land and additions on the property. | Land | Improvement |
|---|---|---|---|---|
| 2024 | $2,314 | $202,640 | $30,000 | $172,640 |
| 2023 | $2,314 | $171,240 | $40,000 | $131,240 |
| 2022 | $1,383 | $135,360 | $35,600 | $99,760 |
| 2021 | $1,418 | $135,360 | $35,600 | $99,760 |
| 2020 | $4,870 | $125,280 | $28,800 | $96,480 |
| 2019 | $4,618 | $123,200 | $28,800 | $94,400 |
| 2018 | $4,625 | $123,200 | $28,800 | $94,400 |
| 2016 | $3,813 | $99,640 | $24,000 | $75,640 |
| 2015 | $4,136 | $107,480 | $24,000 | $83,480 |
| 2014 | $3,883 | $101,760 | $20,000 | $81,760 |
Property History
| Date | Event | Price | List to Sale | Price per Sq Ft | Prior Sale |
|---|---|---|---|---|---|
| 08/21/2025 08/21/25 | For Sale | $500,000 | +96.5% | $152 / Sq Ft | |
| 12/18/2013 12/18/13 | Sold | $254,400 | +6.3% | $103 / Sq Ft | View Prior Sale |
| 09/02/2013 09/02/13 | Pending | -- | -- | -- | |
| 08/09/2013 08/09/13 | For Sale | $239,400 | -- | $97 / Sq Ft |
Purchase History
| Date | Type | Sale Price | Title Company |
|---|---|---|---|
| Warranty Deed | $254,400 | -- | |
| Warranty Deed | -- | -- | |
| Warranty Deed | $336,000 | -- |
Mortgage History
| Date | Status | Loan Amount | Loan Type |
|---|---|---|---|
| Open | $254,400 | VA | |
| Previous Owner | $213,000 | New Conventional |
Source: First Multiple Listing Service (FMLS)
MLS Number: 7636565
APN: 6-037-424
- 4410 Ross Estates Ct
- 3041 Cadbury Trail
- 2982 Moorings Pkwy Unit 1
- 4335 Burgomeister Place
- 2851 Riverfront Dr
- 4196 Jami Ln
- 0 Trotters Way Dr Unit 10629755
- 0 Trotters Way Dr Unit CL342252
- 4287 Meadow Wind Dr SW
- 4227 Meadow Wind Dr SW
- 3209 Moon Stone Ln
- 2877 Heather Row Ridge SW
- 2878 Heather Row Ridge SW
- 4545 Forrest Bend Ct
- 3181 Octavia Ln
- 1570 Stacy Dr Unit Lot 6
- 1570 Stacy Dr
- 1560 Stacy Dr
- 4046 Jami Ln Unit 5
- 2850 Shiloh Way
- 4251 Vineyard Trail
- 3069 Jonathan Ct
- 2771 Shiloh Way
- 2761 Shiloh Way
- 4197 Trotters Way Dr
- 4305 Waters Way
- 3145 Malvern Dr
- 4461 Shiloh Hills Dr
- 4650 Kousa Ln
- 3065 Nappa Trail SW
- 2631 Rock Point Ln
- 4915 Wycliffe Dr
- 2742 Mountbery Dr
- 2840 Spring Ridge Cir
- 3919 Prestwick Ct
- 2979 Tiller Trail SW
- 3210 Arbor Oaks Dr SW
- 4795 Manor Dr Unit 2
- 5059 Wycliffe Dr SW
