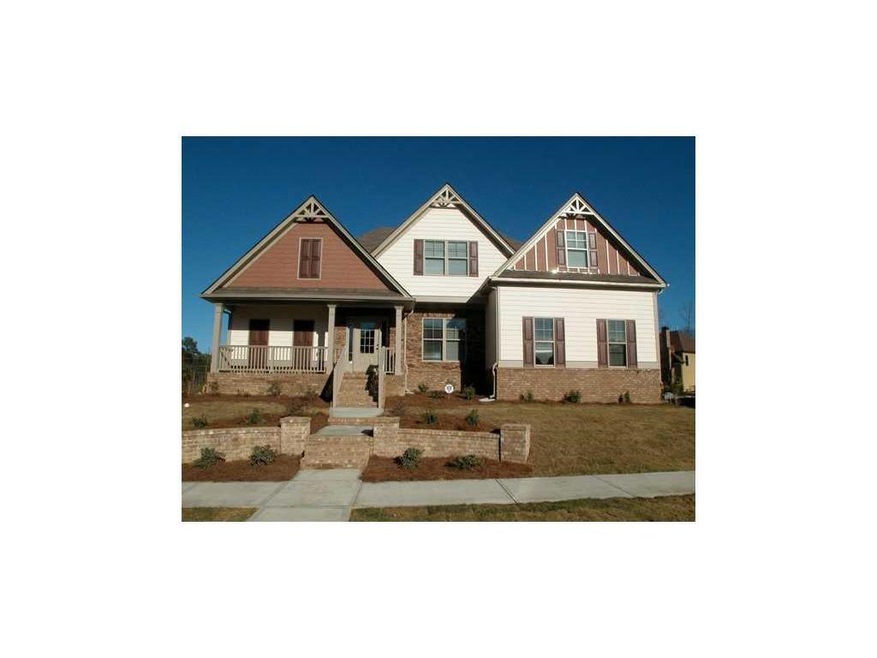
$279,995
- 3 Beds
- 2 Baths
- 1,350 Sq Ft
- 3645 Shrewsbury Ct
- Snellville, GA
Discover the comfort and convenience of this charming 3 bedroom, 2 bathroom ranch home. Ideally situated on a quiet cul-de-sac in the heart of Snellville. The kitchen features gray cabinetry, and a breakfast nook. The primary bedroom is complete with an ensuite bathroom and closet. Outside, the spacious backyard is a private oasis, with a patio and mature trees safely spaced away from the home,
Donna Robinson Coldwell Banker Realty
