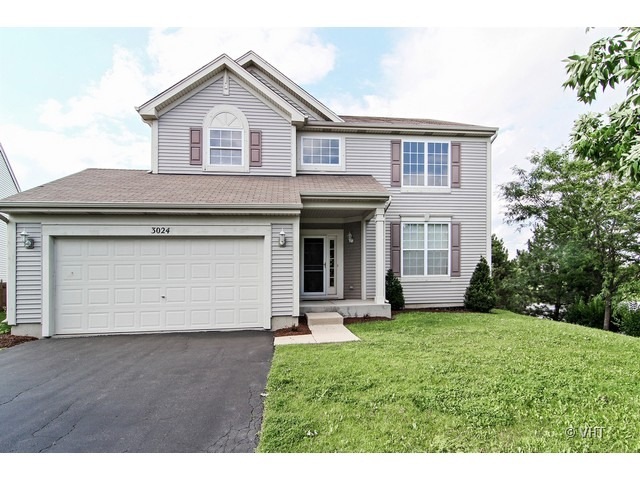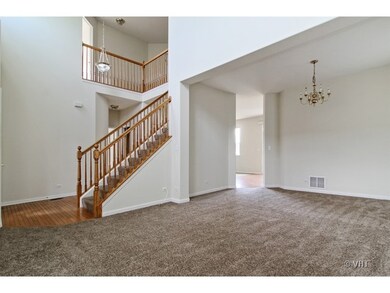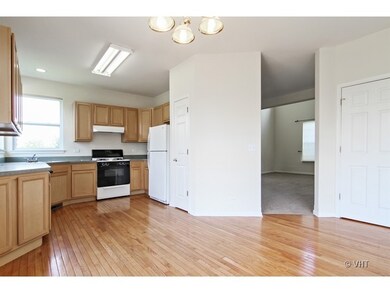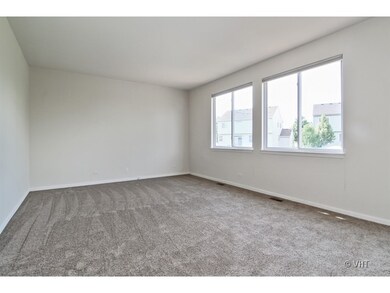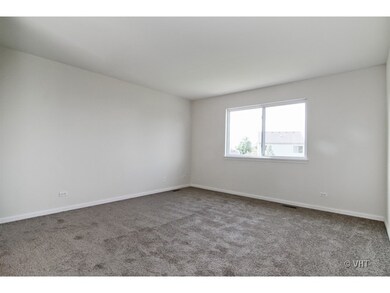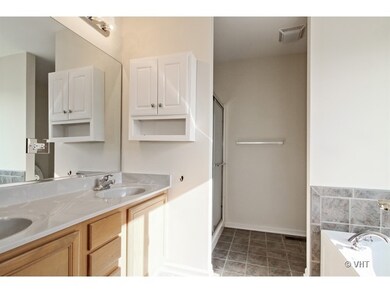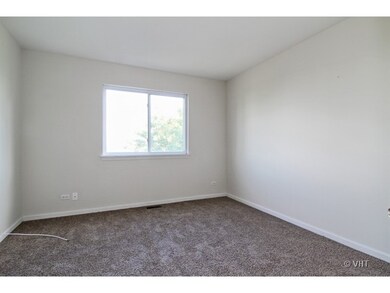
3024 Case Ct Aurora, IL 60503
Far Southeast NeighborhoodHighlights
- Deck
- Vaulted Ceiling
- Wood Flooring
- Homestead Elementary School Rated A-
- Traditional Architecture
- 3-minute walk to Homestead Park
About This Home
As of August 2016Fantastic Cul-de-sac Location! 2-Story Foyer & Volume Ceiling In Living Room. 4 Spacious Bedrooms, 2-1/2 Baths. Formal Dining Room. Gleaming Hardwood Floors In Foyer & Eat-in Kitchen. Master Bedroom Features Private Bath w/Separate Shower & Walk-in Closet. 1st Floor Laundry. Freshly Painted Interior, Brand New Carpeting. White 6-Panel Doors & Trim, Oak Spindles. Deck Overlooks Nice Size Yard. Basement. 2-Car Garage.
Last Agent to Sell the Property
Century 21 Circle License #475128111 Listed on: 07/05/2014

Home Details
Home Type
- Single Family
Est. Annual Taxes
- $8,483
Year Built
- Built in 2003
Lot Details
- Lot Dimensions are 84 x 124 x 67 x 192
- Cul-De-Sac
- Paved or Partially Paved Lot
HOA Fees
- $28 Monthly HOA Fees
Parking
- 2 Car Attached Garage
- Garage Transmitter
- Garage Door Opener
- Driveway
- Parking Space is Owned
Home Design
- Traditional Architecture
- Asphalt Roof
- Aluminum Siding
- Concrete Perimeter Foundation
Interior Spaces
- 2,156 Sq Ft Home
- 2-Story Property
- Vaulted Ceiling
- Family Room
- Living Room
- Formal Dining Room
- Wood Flooring
- Unfinished Basement
- Partial Basement
Kitchen
- Breakfast Bar
- Range
- Dishwasher
- Disposal
Bedrooms and Bathrooms
- 4 Bedrooms
- 4 Potential Bedrooms
- Separate Shower
Laundry
- Laundry Room
- Laundry on main level
- Dryer
- Washer
Outdoor Features
- Deck
Schools
- Homestead Elementary School
- Bednarcik Junior High School
- Oswego East High School
Utilities
- Forced Air Heating and Cooling System
- Heating System Uses Natural Gas
- Cable TV Available
Community Details
- Remington Crossing Subdivision, Deerfield Floorplan
Ownership History
Purchase Details
Home Financials for this Owner
Home Financials are based on the most recent Mortgage that was taken out on this home.Purchase Details
Home Financials for this Owner
Home Financials are based on the most recent Mortgage that was taken out on this home.Purchase Details
Home Financials for this Owner
Home Financials are based on the most recent Mortgage that was taken out on this home.Purchase Details
Purchase Details
Home Financials for this Owner
Home Financials are based on the most recent Mortgage that was taken out on this home.Similar Homes in Aurora, IL
Home Values in the Area
Average Home Value in this Area
Purchase History
| Date | Type | Sale Price | Title Company |
|---|---|---|---|
| Warranty Deed | $236,500 | Fidelity National Title | |
| Warranty Deed | $226,000 | Fidelity National Title Ins | |
| Quit Claim Deed | -- | Fidelity Natl Title Ins Co | |
| Quit Claim Deed | -- | None Available | |
| Warranty Deed | $234,500 | First American Title |
Mortgage History
| Date | Status | Loan Amount | Loan Type |
|---|---|---|---|
| Open | $232,215 | FHA | |
| Previous Owner | $230,859 | VA | |
| Previous Owner | $160,665 | New Conventional | |
| Previous Owner | $175,700 | Purchase Money Mortgage |
Property History
| Date | Event | Price | Change | Sq Ft Price |
|---|---|---|---|---|
| 08/08/2016 08/08/16 | Sold | $236,500 | -1.4% | $110 / Sq Ft |
| 06/08/2016 06/08/16 | Pending | -- | -- | -- |
| 05/14/2016 05/14/16 | Price Changed | $239,900 | -4.0% | $111 / Sq Ft |
| 04/15/2016 04/15/16 | For Sale | $249,900 | +10.6% | $116 / Sq Ft |
| 01/13/2015 01/13/15 | Sold | $226,000 | -1.7% | $105 / Sq Ft |
| 12/05/2014 12/05/14 | Pending | -- | -- | -- |
| 08/28/2014 08/28/14 | Price Changed | $229,900 | -2.1% | $107 / Sq Ft |
| 08/21/2014 08/21/14 | Price Changed | $234,900 | -2.1% | $109 / Sq Ft |
| 07/05/2014 07/05/14 | For Sale | $239,900 | -- | $111 / Sq Ft |
Tax History Compared to Growth
Tax History
| Year | Tax Paid | Tax Assessment Tax Assessment Total Assessment is a certain percentage of the fair market value that is determined by local assessors to be the total taxable value of land and additions on the property. | Land | Improvement |
|---|---|---|---|---|
| 2023 | $9,116 | $99,455 | $20,547 | $78,908 |
| 2022 | $8,006 | $86,455 | $19,437 | $67,018 |
| 2021 | $7,952 | $82,338 | $18,511 | $63,827 |
| 2020 | $7,611 | $81,034 | $18,218 | $62,816 |
| 2019 | $7,943 | $78,751 | $17,705 | $61,046 |
| 2018 | $7,432 | $71,745 | $17,315 | $54,430 |
| 2017 | $7,363 | $69,893 | $16,868 | $53,025 |
| 2016 | $7,291 | $68,389 | $16,505 | $51,884 |
| 2015 | $8,672 | $65,758 | $15,870 | $49,888 |
| 2014 | $8,672 | $67,610 | $15,870 | $51,740 |
| 2013 | $8,672 | $67,610 | $15,870 | $51,740 |
Agents Affiliated with this Home
-
David Bieschke

Seller's Agent in 2016
David Bieschke
Enhance Home Real Estate
(630) 373-6800
2 in this area
19 Total Sales
-
Sheena Baker

Buyer's Agent in 2016
Sheena Baker
Keller Williams Innovate
(708) 966-9743
6 in this area
247 Total Sales
-
Rose Riordan

Seller's Agent in 2015
Rose Riordan
Century 21 Circle
(630) 301-8731
3 in this area
115 Total Sales
-
Barbara Stamper

Buyer's Agent in 2015
Barbara Stamper
Results Realty ERA Powered
(630) 533-0411
35 Total Sales
Map
Source: Midwest Real Estate Data (MRED)
MLS Number: 08663855
APN: 01-05-313-061
- 2753 Lansdale St
- 2747 Hillsboro Blvd Unit 3
- 4404 Monroe Ct
- 2125 Union Mill Dr Unit 1
- 2330 Georgetown Cir Unit 16
- 2136 Colonial St Unit 1
- 2967 Madison Dr
- 2693 Barrington Dr Unit 1
- 2895 Lahinch Ct Unit 6
- 2366 Georgetown Cir Unit 3
- 2836 Hillcrest Cir
- 9836 S Carls Dr
- 2665 Tiffany St
- 4120 Idlewild Ln
- 2495 Hafenrichter Rd
- 2808 Edgebrook Ct
- 3147 Cambria Ct Unit 474
- 2397 Sunrise Cir Unit 35129
- 4011 Sumac Ct
- 2774 Imperial Valley Trail
