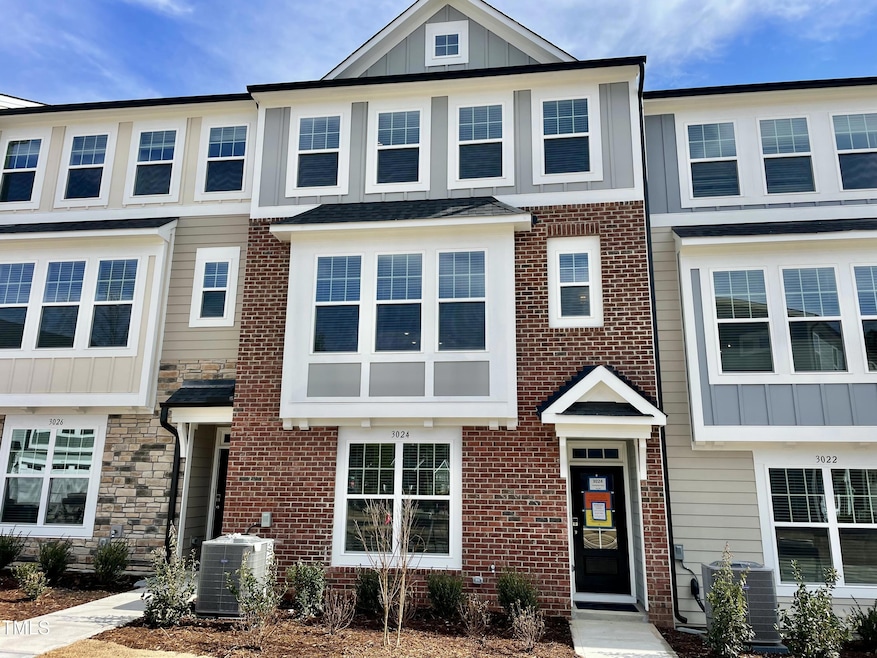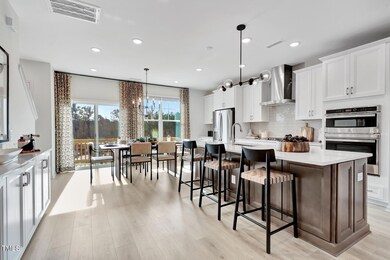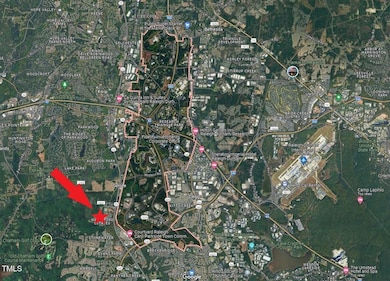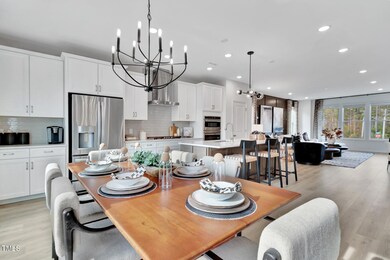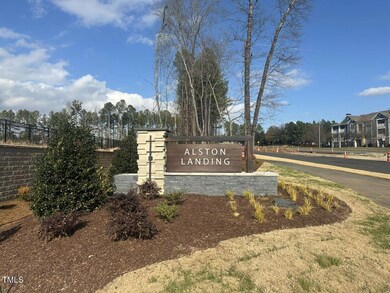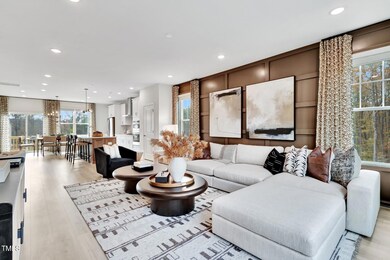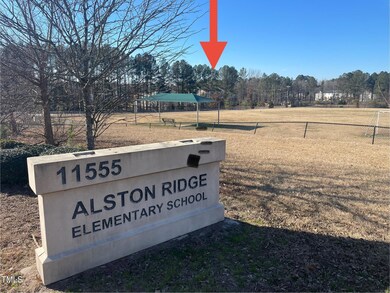
Highlights
- New Construction
- ENERGY STAR Certified Homes
- Main Floor Bedroom
- Alston Ridge Elementary School Rated A
- Transitional Architecture
- Great Room
About This Home
As of May 2025Alston Landing is Cary's best kept secret! A quiet enclave of only 90 total homes in one of the most Central Triangle locations! The Hadleigh is a open design that lives like a single family home, with features including entry foyer with coat closet and mud bench with hooks and cubbies, electric car charger outlet, quartz countertops, soft close cabinets and drawers throughout, laundry room with sink, GE washer, GE dryer, counter-depth refrigerator and Blinds for all windows! All within a short walk to Alston Ridge Elementary and Middle Schools. Please call us to schedule your in-person visit to the awesome community!
Last Agent to Sell the Property
M/I Homes of Raleigh LLC License #330123 Listed on: 02/09/2025
Townhouse Details
Home Type
- Townhome
Year Built
- Built in 2025 | New Construction
Lot Details
- 1,606 Sq Ft Lot
- Lot Dimensions are 22x77x22x77
- Northwest Facing Home
HOA Fees
- $200 Monthly HOA Fees
Parking
- 2 Car Attached Garage
- Rear-Facing Garage
- Additional Parking
- 2 Open Parking Spaces
Home Design
- Home is estimated to be completed on 4/30/25
- Transitional Architecture
- Slab Foundation
- Frame Construction
- Architectural Shingle Roof
Interior Spaces
- 2,185 Sq Ft Home
- 3-Story Property
- Built-In Features
- ENERGY STAR Qualified Windows
- Window Screens
- Great Room
- Breakfast Room
Kitchen
- Eat-In Kitchen
- Built-In Oven
- Gas Cooktop
- Range Hood
- Microwave
- Ice Maker
- Dishwasher
- Kitchen Island
- Quartz Countertops
- Disposal
Flooring
- Carpet
- Tile
- Luxury Vinyl Tile
Bedrooms and Bathrooms
- 4 Bedrooms
- Main Floor Bedroom
- Walk-In Closet
- Private Water Closet
- Walk-in Shower
Laundry
- Laundry Room
- Dryer
- Washer
- Sink Near Laundry
Schools
- Alston Ridge Elementary And Middle School
- Panther Creek High School
Utilities
- Forced Air Zoned Heating and Cooling System
- Heating System Uses Natural Gas
- Electric Water Heater
Additional Features
- ENERGY STAR Certified Homes
- Rain Gutters
Listing and Financial Details
- Home warranty included in the sale of the property
Community Details
Overview
- Association fees include insurance, ground maintenance
- Ppm Association, Phone Number (919) 848-4911
- Hadleigh C Condos
- Built by M/I Homes
- Alston Landing Subdivision, Hadleigh C Floorplan
Recreation
- Community Playground
- Park
- Dog Park
- Trails
Similar Homes in the area
Home Values in the Area
Average Home Value in this Area
Property History
| Date | Event | Price | Change | Sq Ft Price |
|---|---|---|---|---|
| 05/23/2025 05/23/25 | Sold | $553,000 | 0.0% | $253 / Sq Ft |
| 04/18/2025 04/18/25 | Pending | -- | -- | -- |
| 03/15/2025 03/15/25 | Price Changed | $553,000 | -5.2% | $253 / Sq Ft |
| 02/09/2025 02/09/25 | For Sale | $583,520 | -- | $267 / Sq Ft |
Tax History Compared to Growth
Agents Affiliated with this Home
-
Elizabeth Bartee
E
Seller's Agent in 2025
Elizabeth Bartee
M/I Homes of Raleigh LLC
(919) 903-6127
120 Total Sales
-
Scott Brownell
S
Seller Co-Listing Agent in 2025
Scott Brownell
M/I Homes of Raleigh LLC
(919) 828-1106
295 Total Sales
-
Tamara Edwards

Buyer's Agent in 2025
Tamara Edwards
Better Homes & Gardens Real Es
(919) 618-0468
22 Total Sales
Map
Source: Doorify MLS
MLS Number: 10075622
- 3020 Freewinds Way Unit 47
- 3020 Freewinds Way
- 3026 Freewinds Way Unit 50
- 3026 Freewinds Way
- 5025 Jowett's Walk Dr
- 5027 Jowett's Walk Dr
- 3010 Freewinds Way
- 3010 Freewinds Way Unit 43
- 2107 Lambert Rd Unit 64
- 2103 Lambert Rd Unit 62
- 5029 Jowett's Walk Dr Unit 29
- 5029 Jowett's Walk Dr
- 2006 Lambert Rd
- 2201 Lambert Rd Unit 66
- 5031 Jowett's Walk Dr
- 2203 Lambert Rd Unit 67
- 3006 Freewinds Way
- 3006 Freewinds Way Unit 41
- 2207 Lambert Rd Unit 69
- 5028 Jowett's Walk Dr Unit 24
