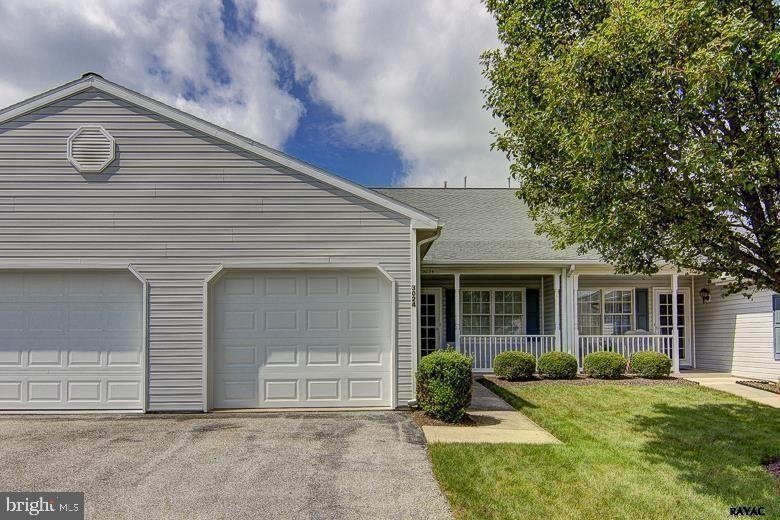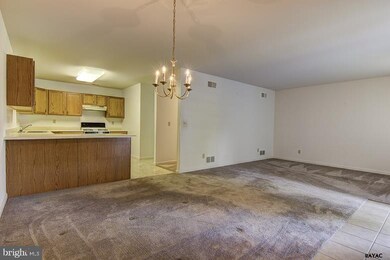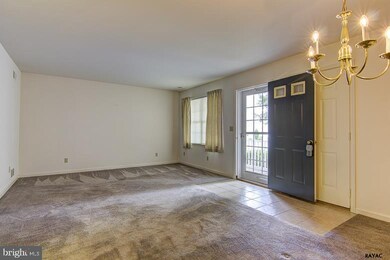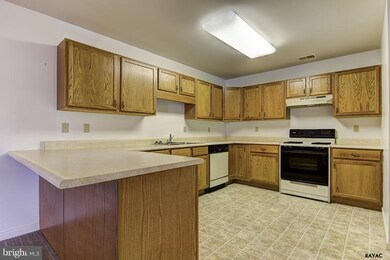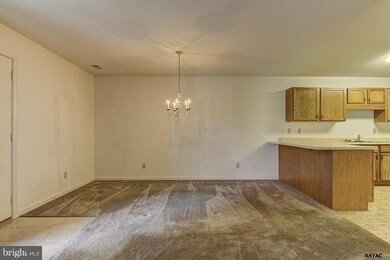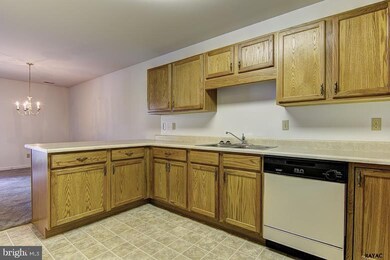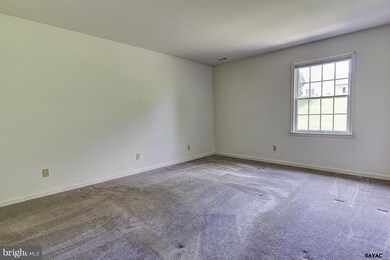
Highlights
- Rambler Architecture
- Breakfast Area or Nook
- Patio
- Party Room
- Porch
- Community Playground
About This Home
As of March 2015Maintenance free living at it's finest! Come sit and relax on the covered front porch of this move-in ready 2 bedroom unit. The spacious floor plan offers a kitchen with breakfast bar,dining area, 1st floor laundry, a one car garage and neutral decor throughout. Nestled in a convenient location, this home is close to I83/Rt 30, shopping and restaurants.
Townhouse Details
Home Type
- Townhome
Est. Annual Taxes
- $3,312
Year Built
- Built in 1997
HOA Fees
- $125 Monthly HOA Fees
Home Design
- Semi-Detached or Twin Home
- Rambler Architecture
- Shingle Roof
- Asphalt Roof
- Vinyl Siding
- Stick Built Home
Interior Spaces
- 1,104 Sq Ft Home
- Property has 1 Level
- Dining Room
- Laundry Room
Kitchen
- Breakfast Area or Nook
- Eat-In Kitchen
- <<OvenToken>>
Bedrooms and Bathrooms
- 2 Bedrooms
- 1 Full Bathroom
Parking
- 1 Car Garage
- Off-Street Parking
Outdoor Features
- Patio
- Porch
Schools
- Red Lion Area Junior Middle School
- Red Lion Area Senior High School
Additional Features
- Cleared Lot
- Central Air
Listing and Financial Details
- Assessor Parcel Number 6753000IJ0129E0C3024
Community Details
Overview
- Association fees include insurance, trash, reserve funds, recreation facility, exterior building maintenance, lawn maintenance, snow removal
- Longstown Village Subdivision
Amenities
- Party Room
Recreation
- Community Playground
Ownership History
Purchase Details
Home Financials for this Owner
Home Financials are based on the most recent Mortgage that was taken out on this home.Purchase Details
Purchase Details
Similar Homes in York, PA
Home Values in the Area
Average Home Value in this Area
Purchase History
| Date | Type | Sale Price | Title Company |
|---|---|---|---|
| Deed | $110,500 | None Available | |
| Interfamily Deed Transfer | -- | -- | |
| Deed | $74,400 | -- |
Mortgage History
| Date | Status | Loan Amount | Loan Type |
|---|---|---|---|
| Open | $88,400 | New Conventional |
Property History
| Date | Event | Price | Change | Sq Ft Price |
|---|---|---|---|---|
| 07/05/2025 07/05/25 | For Sale | $209,900 | +90.0% | $190 / Sq Ft |
| 03/20/2015 03/20/15 | Sold | $110,500 | -6.3% | $100 / Sq Ft |
| 02/04/2015 02/04/15 | Pending | -- | -- | -- |
| 12/16/2014 12/16/14 | For Sale | $117,900 | -- | $107 / Sq Ft |
Tax History Compared to Growth
Tax History
| Year | Tax Paid | Tax Assessment Tax Assessment Total Assessment is a certain percentage of the fair market value that is determined by local assessors to be the total taxable value of land and additions on the property. | Land | Improvement |
|---|---|---|---|---|
| 2025 | $3,312 | $105,950 | $0 | $105,950 |
| 2024 | $3,182 | $105,950 | $0 | $105,950 |
| 2023 | $3,182 | $105,950 | $0 | $105,950 |
| 2022 | $3,182 | $105,950 | $0 | $105,950 |
| 2021 | $3,092 | $105,950 | $0 | $105,950 |
| 2020 | $3,092 | $105,950 | $0 | $105,950 |
| 2019 | $3,081 | $105,950 | $0 | $105,950 |
| 2018 | $3,065 | $105,950 | $0 | $105,950 |
| 2017 | $3,039 | $105,950 | $0 | $105,950 |
| 2016 | $0 | $105,950 | $0 | $105,950 |
| 2015 | -- | $105,950 | $0 | $105,950 |
| 2014 | -- | $105,950 | $0 | $105,950 |
Agents Affiliated with this Home
-
Daniel Hineline

Seller's Agent in 2025
Daniel Hineline
Coldwell Banker Realty
(717) 781-4980
125 Total Sales
-
Nicole Hawk

Seller's Agent in 2015
Nicole Hawk
House Broker Realty LLC
(717) 858-7459
91 Total Sales
-
dave price
d
Buyer's Agent in 2015
dave price
Berkshire Hathaway HomeServices Homesale Realty
(717) 689-0305
6 Total Sales
Map
Source: Bright MLS
MLS Number: 1003419625
APN: 53-000-IJ-0129.E0-C3024
- 4016 Woodspring Ln Unit 4016
- 4049 Woodspring Ln Unit 4049
- 24 Lyle Cir
- 3330 E Prospect Rd
- 2517 Woodspring Dr
- 3184 Old Dutch Ln
- 94 Penny Ln
- 2410 Cape Horn Rd
- 3182 Old Dutch Ln
- 3731 Long Point Dr
- 841 Sunlight Dr
- 2965 E Prospect Rd
- 3672 Cimmeron Rd
- 133 Meadow Hill Dr
- 2540 Cape Horn Rd
- 3610 Rimrock Rd
- 15 Nina Dr
- 3515 Harrowgate Rd
- 3460 Blackfriar Ln
- 1164 Blue Bird Ln Unit 23
