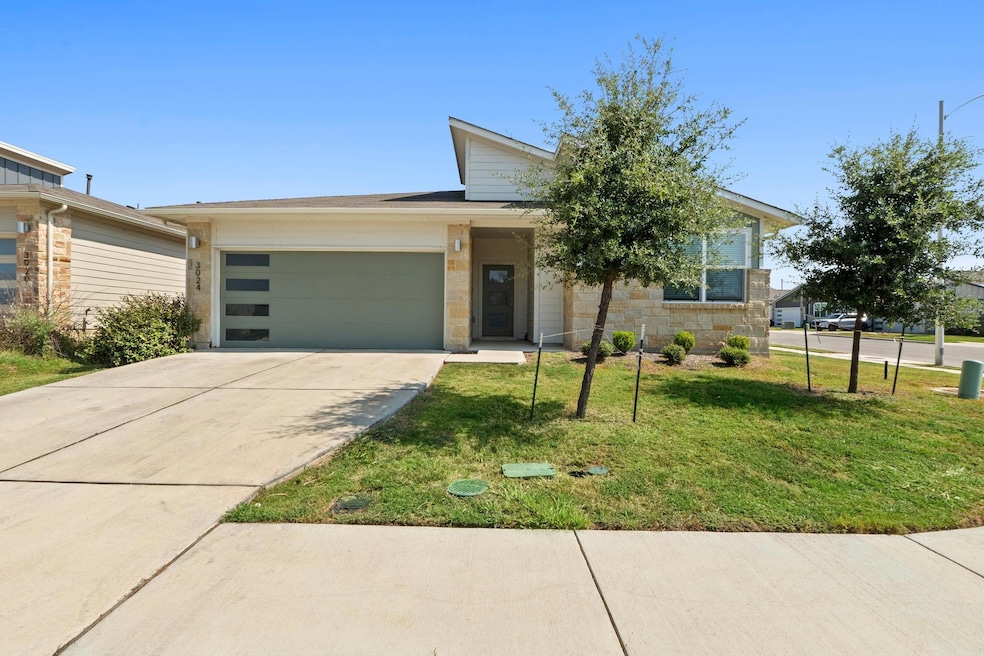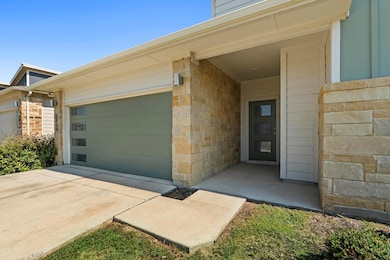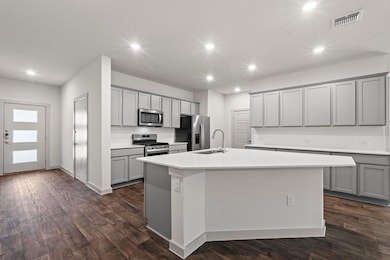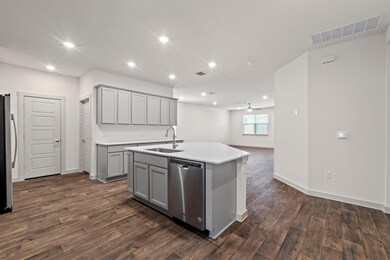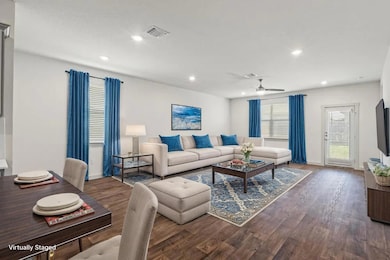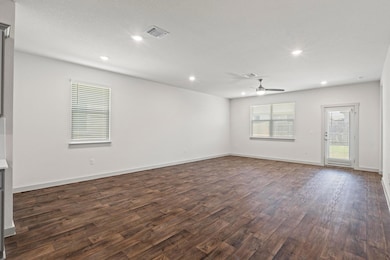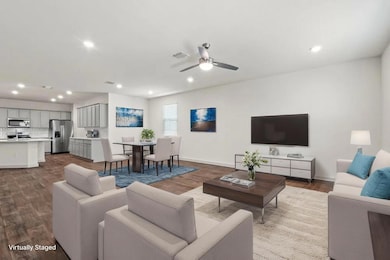3024 Louris Ln Pflugerville, TX 78660
Dessau NeighborhoodHighlights
- Open Floorplan
- Quartz Countertops
- Community Pool
- Corner Lot
- Neighborhood Views
- Stainless Steel Appliances
About This Home
Attention to agents and applicants: Please submit a complete application in order to be reviewed, best-qualified applicant, owner, and management company reserve the right to take the best offer, income, ID, and VOR documents are required for all applicant Pet deposits start at $500 and vary per property. Built in 2021, this single-story home offers 2,017 square feet of thoughtfully designed living space with a modern open floor plan filled with bright natural light. The gourmet kitchen is the centerpiece of the home, featuring an abundance of storage, a huge island, sleek quartz countertops, and stainless steel appliances, making it ideal for both everyday living and entertaining. The spacious primary bedroom provides a relaxing retreat with its ensuite bath, while three additional bedrooms offer flexibility for family, guests, or a home office. Situated in the desirable Cantarra community, this home combines style, comfort, and convenience in a sought-after location
Listing Agent
Legacy Realty LLC Brokerage Phone: (512) 850-4560 License #0490665 Listed on: 11/19/2025
Home Details
Home Type
- Single Family
Est. Annual Taxes
- $8,674
Year Built
- Built in 2021
Lot Details
- 6,913 Sq Ft Lot
- Southwest Facing Home
- Privacy Fence
- Wood Fence
- Landscaped
- Native Plants
- Corner Lot
- Dense Growth Of Small Trees
- Back Yard Fenced and Front Yard
Parking
- 2 Car Attached Garage
- Front Facing Garage
- Garage Door Opener
Home Design
- Slab Foundation
- Composition Roof
- HardiePlank Type
Interior Spaces
- 2,017 Sq Ft Home
- 1-Story Property
- Open Floorplan
- Ceiling Fan
- Blinds
- Window Screens
- Neighborhood Views
- Fire and Smoke Detector
Kitchen
- Free-Standing Gas Range
- Microwave
- Dishwasher
- Stainless Steel Appliances
- Kitchen Island
- Quartz Countertops
- Disposal
Flooring
- Carpet
- Vinyl
Bedrooms and Bathrooms
- 4 Main Level Bedrooms
- Walk-In Closet
- 2 Full Bathrooms
- Double Vanity
Schools
- Dessau Elementary And Middle School
- Weiss High School
Utilities
- Central Heating and Cooling System
- Natural Gas Connected
- Cable TV Available
Additional Features
- No Interior Steps
- Patio
Listing and Financial Details
- Security Deposit $2,350
- Tenant pays for all utilities
- The owner pays for association fees
- 12 Month Lease Term
- $75 Application Fee
- Assessor Parcel Number 02584305120000
- Tax Block Y
Community Details
Overview
- Property has a Home Owners Association
- Cantarra Meadow Subdivision
- Property managed by The Legacy Realty LLC
Recreation
- Community Playground
- Community Pool
Pet Policy
- Limit on the number of pets
- Pet Size Limit
- Pet Deposit $500
- Dogs and Cats Allowed
- Breed Restrictions
- Large pets allowed
Map
Source: Unlock MLS (Austin Board of REALTORS®)
MLS Number: 5242154
APN: 927999
- 14201 Macquarie Dr
- 14300 Eientrill Pass
- Beckman Plan at Greenwood - Watermill Collection
- Whitetail Plan at Greenwood - Cottage Collection
- Kitson Plan at Greenwood - Cottage Collection
- Pinehollow Plan at Greenwood - Cottage Collection
- Newlin Plan at Greenwood - Watermill Collection
- Littleton Plan at Greenwood - Watermill Collection
- Idlewood Plan at Greenwood - Cottage Collection
- Ramsey Plan at Greenwood - Watermill Collection
- Oakridge Plan at Greenwood - Cottage Collection
- Oxford Plan at Greenwood - Watermill Collection
- Pearce Plan at Greenwood - Watermill Collection
- 13708 Cantarra Dr
- 13625 Coomer Path
- 13613 Long Island Dr
- 13513 Stocksbridge Dr
- 14120 Lyndora Ln
- 2706 Derwent Dr
- 2704 Derwent Dr
- 3029 Egan Dr
- 3200 Egan Dr
- 3001 Egan Dr
- 2900 Egan Dr
- 14413 Dora Amellia Cove
- 14111 Macquarie Dr
- 2712 Shimsham Dr
- 14014 Macquarie Dr
- 14006 Macquarie Dr
- 3412 Couch Dr
- 14412 Nini Cove
- 13813 Geelong Dr
- 14508 Koti Way
- 13903 Macquarie Dr
- 2902 Bronx Dr
- 2601 Crystal Bend Dr Unit LEA2511
- 2601 Crystal Bend Dr Unit OLY13706
- 2601 Crystal Bend Dr Unit OLY13700
- 2601 Crystal Bend Dr Unit OLY13800
- 2601 Crystal Bend Dr Unit LEA2513
