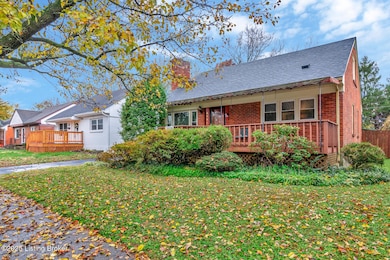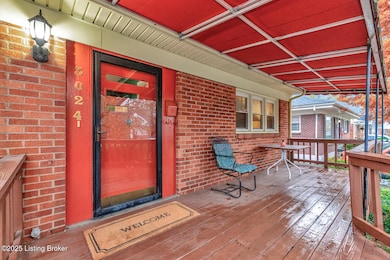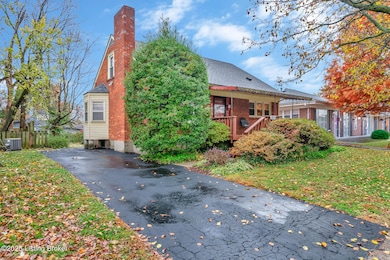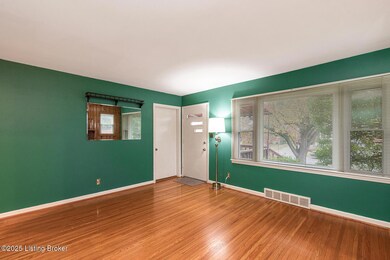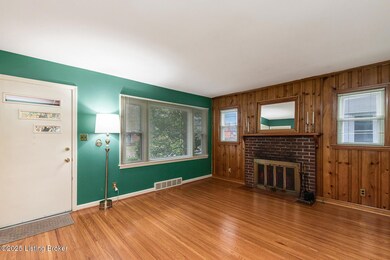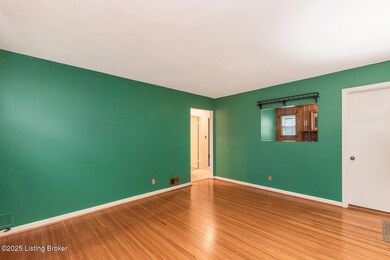3024 Nadina Dr Louisville, KY 40220
Bon Air NeighborhoodEstimated payment $1,486/month
Highlights
- Cape Cod Architecture
- 1 Fireplace
- Porch
- Deck
- No HOA
- 5-minute walk to Farnsley Park
About This Home
This one-owner 4BR/1BA home, has been lovingly maintained and now waiting for you to make it your own. As you walk through the front door, you'll notice the like-new hardwood floors in the living room and kitchen. The large eat-in kitchen with bay window is roomy, yet cozy, and has surely been the setting for many memorable holiday gatherings. The 1st floor also features the primary bedroom as well as another large bedroom, and a full bath. While there is carpet in the hall and two 1st floor bedrooms, look in the closets to see evidence of hardwood flooring, although not warranted by Seller. Upstairs is home to two additional large bedrooms. The partially-finished lower level is a retro lover's dream! The unfinished basement area has lots of storage bins, houses the laundry area and mechanicals. Other features include, a shaded front porch; a patio area; shed; and fenced backyard. This home is being sold in "as is" condition to settle an estate.
Open House Schedule
-
Sunday, November 23, 20252:00 to 4:00 pm11/23/2025 2:00:00 PM +00:0011/23/2025 4:00:00 PM +00:00Add to Calendar
Home Details
Home Type
- Single Family
Est. Annual Taxes
- $2,014
Year Built
- Built in 1956
Lot Details
- Wood Fence
- Chain Link Fence
Parking
- Driveway
Home Design
- Cape Cod Architecture
- Poured Concrete
- Shingle Roof
Interior Spaces
- 2-Story Property
- 1 Fireplace
- Basement
Bedrooms and Bathrooms
- 4 Bedrooms
- 1 Full Bathroom
Outdoor Features
- Deck
- Porch
Utilities
- Forced Air Heating and Cooling System
- Heating System Uses Natural Gas
Community Details
- No Home Owners Association
- Wedgewood Manor Subdivision
Listing and Financial Details
- Legal Lot and Block 0120 / 081G
- Assessor Parcel Number 081G0120000
Map
Home Values in the Area
Average Home Value in this Area
Tax History
| Year | Tax Paid | Tax Assessment Tax Assessment Total Assessment is a certain percentage of the fair market value that is determined by local assessors to be the total taxable value of land and additions on the property. | Land | Improvement |
|---|---|---|---|---|
| 2024 | $2,014 | $203,200 | $43,000 | $160,200 |
| 2023 | $1,462 | $155,310 | $24,000 | $131,310 |
| 2022 | $1,561 | $155,310 | $24,000 | $131,310 |
| 2021 | $1,654 | $155,310 | $24,000 | $131,310 |
| 2020 | $1,317 | $135,110 | $28,000 | $107,110 |
| 2019 | $1,285 | $135,110 | $28,000 | $107,110 |
| 2018 | $1,291 | $135,110 | $28,000 | $107,110 |
| 2017 | $1,271 | $135,110 | $28,000 | $107,110 |
| 2013 | $1,240 | $124,020 | $22,000 | $102,020 |
Property History
| Date | Event | Price | List to Sale | Price per Sq Ft |
|---|---|---|---|---|
| 11/20/2025 11/20/25 | For Sale | $250,000 | -- | $139 / Sq Ft |
Source: Metro Search, Inc.
MLS Number: 1703897
APN: 081G01200000
- 3026 Nadina Dr
- 3115 Radiance Rd
- 3016 Hendon Rd
- 2921 Cannons Ln
- 3034 Hendon Rd
- 3111 Rosedale Blvd
- 3113 Talisman Rd
- 2902 Abigail Dr Unit 4
- 2902 Abigail Dr Unit 1
- 3028 Dartmouth Ave
- 2804 Thames Ave
- 3223 Bon Air Ave
- 2624 Meadow Dr
- 3021 Boaires Ln
- 3317 Wellingmoor Ave
- 2525 Alanmede Rd
- 3221 Stratford Ave
- 2906 Dartmouth Ave
- 3324 Wellingmoor Ave
- 2507 Brighton Dr
- 2711 Gardiner Ln
- 3708 Taylorsville Rd
- 2418 Manchester Rd
- 2907 Noe Ct Unit 1
- 1515 Vivian Ln
- 3311 Dogwood Dr
- 3432 Allison Way
- 203 Breckinridge Square
- 3712 Klondike Ln
- 2220 Heather Ln Unit 6
- 3400 Tevis Dr
- 6101 Dutchmans Ln
- 2206 Heather Ln
- 2153 Goldsmith Ln
- 2600 Whitehall Terrace
- 2926 Yorkshire Blvd
- 2006-2013 Goldsmith Ln
- 101 Rock Cliff Ct
- 2001 Peabody Ct
- 4125 Berkshire Ave

