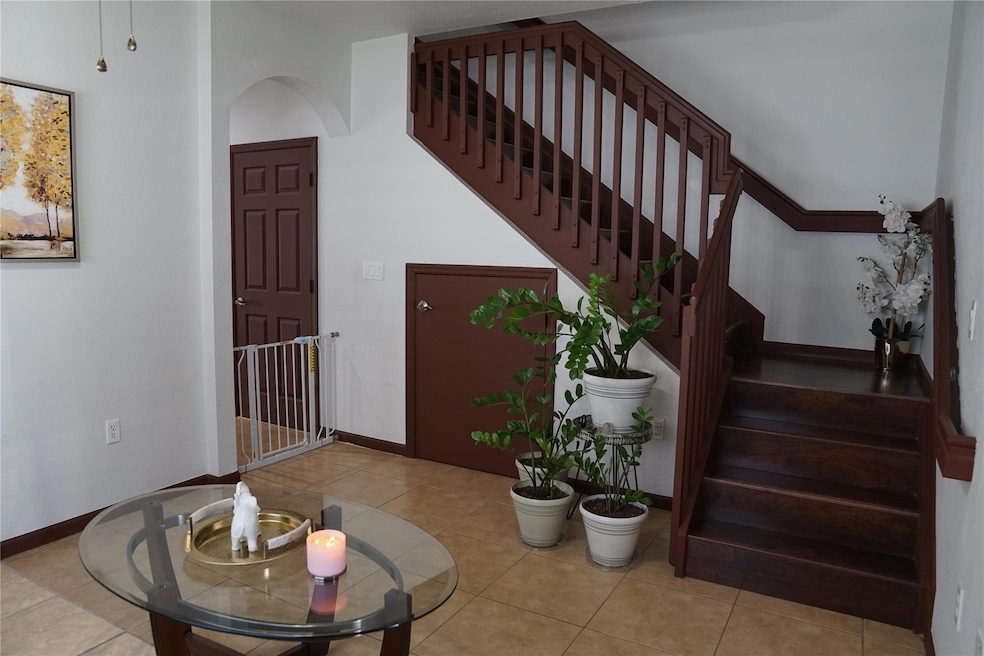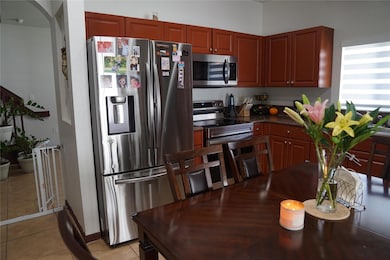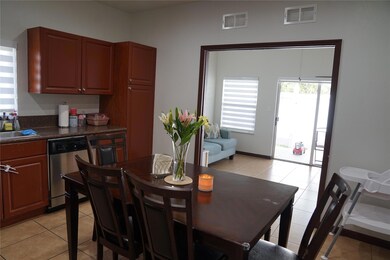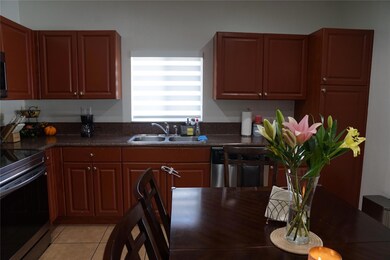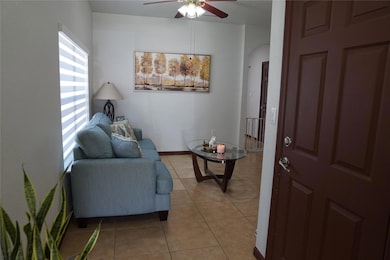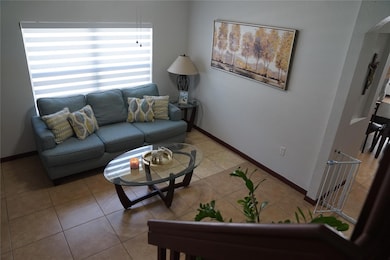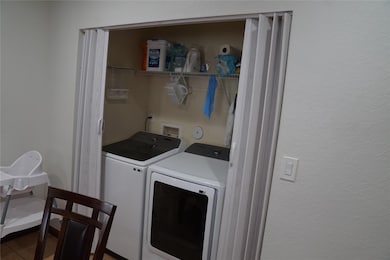3024 NW 30th Way Unit 3024 Oakland Park, FL 33311
Estimated payment $2,706/month
Highlights
- Garden View
- Community Pool
- 1 Car Attached Garage
- High Ceiling
- Den
- Eat-In Kitchen
About This Home
Beautifully maintained 3/2.5 corner townhouse with bonus room and 1-car garage in the desirable Cambridge Park community. Features include a welcoming foyer, spacious living room, open eat-in kitchen with wood cabinets and stainless steel appliances, tile flooring downstairs, and wood flooring upstairs. The large master suite offers a sitting area, walk-in closet, and walk-in shower, while bedrooms 2 & 3 share a Jack & Jill bathroom with double vanity. New A/C installed 06/27/24 new stove, new washer and dryer, and new blinds throughout, and a gated backyard patio perfect for relaxing. Conveniently located just 5–10 minutes from I-95, about 12 mins to Ft. Lauderdale Beach, and close to restaurants, gas stations, and shopping. Community amenities include a pool, playground, and low HOA fees
Townhouse Details
Home Type
- Townhome
Est. Annual Taxes
- $6,985
Year Built
- Built in 2011
HOA Fees
- $150 Monthly HOA Fees
Parking
- 1 Car Attached Garage
- Garage Door Opener
- Open Parking
- Deeded Parking
Home Design
- Entry on the 1st floor
Interior Spaces
- 1,556 Sq Ft Home
- 2-Story Property
- High Ceiling
- Ceiling Fan
- Blinds
- Entrance Foyer
- Family Room
- Combination Kitchen and Dining Room
- Den
- Garden Views
- Home Security System
- Washer and Dryer
Kitchen
- Eat-In Kitchen
- Disposal
Flooring
- Carpet
- Tile
Bedrooms and Bathrooms
- 3 Bedrooms | 2 Main Level Bedrooms
- Walk-In Closet
Outdoor Features
- Courtyard
- Patio
Utilities
- Central Heating and Cooling System
- Electric Water Heater
Listing and Financial Details
- Assessor Parcel Number 494229510550
Community Details
Overview
- Association fees include common areas, ground maintenance, maintenance structure, parking, pool(s), recreation facilities, roof, sewer, trash, water
- 184 Units
- Cambridge Park At Oakland Subdivision, The Ashwood Floorplan
Recreation
- Community Pool
Pet Policy
- Pets Allowed
Map
Home Values in the Area
Average Home Value in this Area
Tax History
| Year | Tax Paid | Tax Assessment Tax Assessment Total Assessment is a certain percentage of the fair market value that is determined by local assessors to be the total taxable value of land and additions on the property. | Land | Improvement |
|---|---|---|---|---|
| 2025 | $6,985 | $342,290 | $30,180 | $312,110 |
| 2024 | $2,156 | $342,290 | $30,180 | $312,110 |
| 2023 | $2,156 | $111,750 | $0 | $0 |
| 2022 | $2,008 | $108,500 | $0 | $0 |
| 2021 | $1,890 | $105,340 | $0 | $0 |
| 2020 | $1,786 | $103,890 | $0 | $0 |
| 2019 | $1,727 | $101,560 | $0 | $0 |
| 2018 | $1,652 | $99,670 | $0 | $0 |
| 2017 | $1,634 | $97,620 | $0 | $0 |
| 2016 | $1,615 | $95,620 | $0 | $0 |
| 2015 | $1,634 | $94,960 | $0 | $0 |
| 2014 | $1,629 | $94,210 | $0 | $0 |
| 2013 | -- | $102,050 | $30,180 | $71,870 |
Property History
| Date | Event | Price | List to Sale | Price per Sq Ft |
|---|---|---|---|---|
| 11/17/2025 11/17/25 | Price Changed | $375,000 | -2.1% | $241 / Sq Ft |
| 10/30/2025 10/30/25 | Price Changed | $383,000 | +0.8% | $246 / Sq Ft |
| 10/20/2025 10/20/25 | Price Changed | $380,000 | -1.3% | $244 / Sq Ft |
| 10/04/2025 10/04/25 | Off Market | $385,000 | -- | -- |
| 09/28/2025 09/28/25 | Price Changed | $385,000 | 0.0% | $247 / Sq Ft |
| 09/28/2025 09/28/25 | For Sale | $385,000 | -1.3% | $247 / Sq Ft |
| 09/11/2025 09/11/25 | Price Changed | $389,999 | -2.5% | $251 / Sq Ft |
| 08/12/2025 08/12/25 | For Sale | $399,900 | -- | $257 / Sq Ft |
Purchase History
| Date | Type | Sale Price | Title Company |
|---|---|---|---|
| Warranty Deed | $380,000 | South Florida Title | |
| Special Warranty Deed | $178,000 | North American Title Co |
Mortgage History
| Date | Status | Loan Amount | Loan Type |
|---|---|---|---|
| Open | $373,117 | FHA | |
| Previous Owner | $7,500 | Negative Amortization |
Source: BeachesMLS (Greater Fort Lauderdale)
MLS Number: F10520198
APN: 49-42-29-51-0550
- 3021 NW 30th Ave
- 3017 NW 30th Ave
- 3019 NW 30th Ave
- 2960 Shortleaf Ave
- 2941 Shortleaf Ave
- 2991 NW 30th Place
- 3247 Watercress Dr
- 3142 Poinciana St
- 2850 Somerset Dr Unit 208L
- 2860 Somerset Dr Unit 417K
- 2860 Somerset Dr Unit 307K
- 2850 Somerset Dr Unit 202L
- 2850 Somerset Dr Unit 316L
- 2860 Somerset Dr Unit 202K
- 2860 Somerset Dr Unit 416K
- 2860 Somerset Dr Unit 101K
- 2860 Somerset Dr Unit 317K
- 2860 Somerset Dr Unit 214K
- 2860 Somerset Dr Unit 210K
- 2850 Somerset Dr Unit 308L
- 3021 NW 30th Ave
- 3046 NW 30th Terrace
- 3019 NW 30th Ave
- 2940 Shortleaf Ave
- 3018 NW 30th Ave
- 3142 Poinciana St
- 3202 NW 31st Terrace
- 2860 Somerset Dr Unit 206K
- 3115 Oakland Shores Dr Unit E110
- 2917 Olivia Ave Unit 2917
- 3111 Oakland Shores Dr Unit F110
- 3111 Oakland Shores Dr Unit F108
- 2820 Somerset Dr Unit 112O112O
- 2830 Somerset Dr Unit n
- 3101 Oakland Shores Dr
- 3236 NW 31st Terrace
- 2821 Somerset Dr Unit 216
- 2821 Somerset Dr Unit 316
- 3235 NW 31st Terrace
- 3125 Oakland Shores Dr Unit B204
