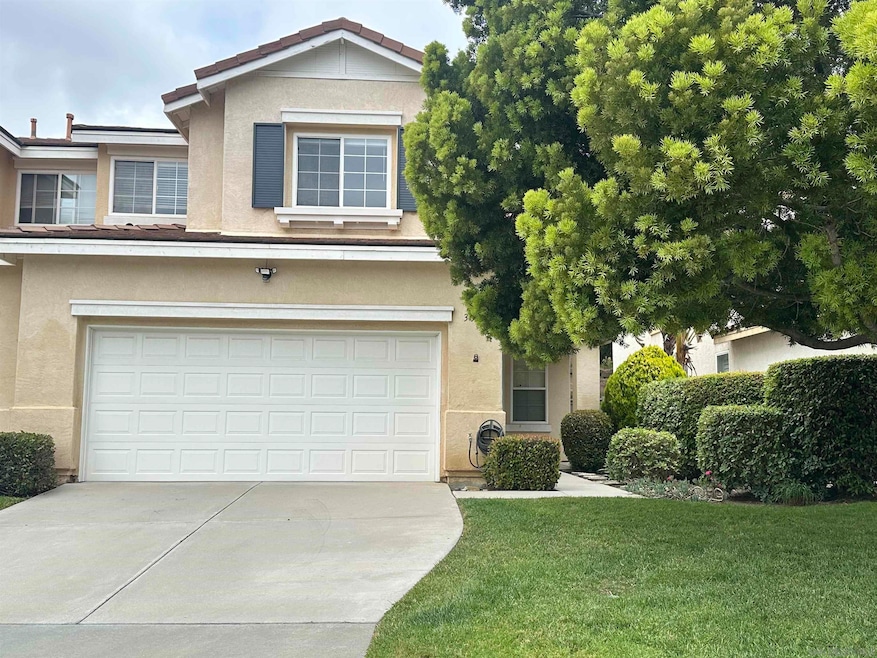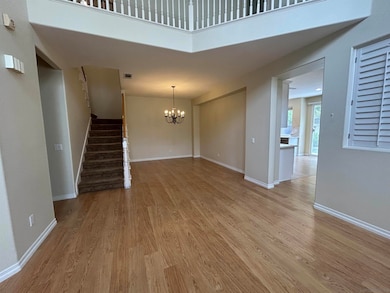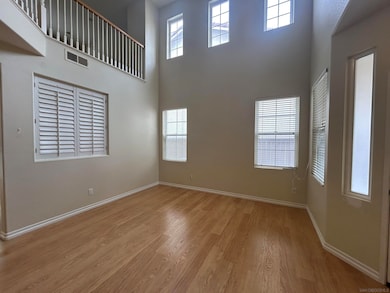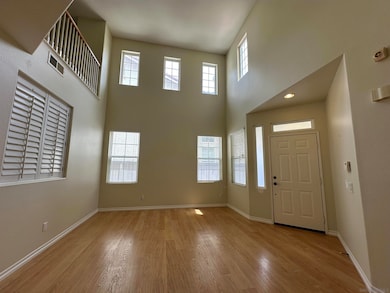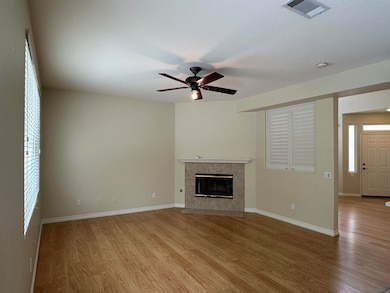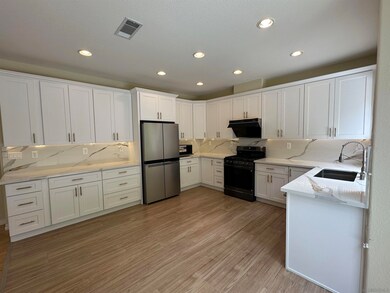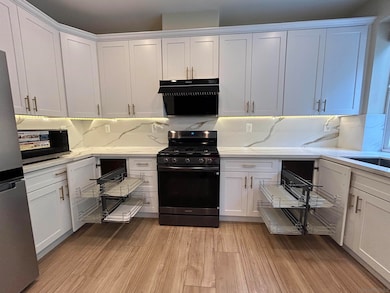3024 Rancho la Presa Carlsbad, CA 92009
Highlights
- Private Yard
- Community Pool
- Laundry Room
- Carrillo Elementary Rated A
- 2 Car Attached Garage
About This Home
Welcome to this beautifully maintained 3-bedroom + loft (optional 4th bedroom), 2.5-bath twin home offering 2,056 sq ft of comfortable living space, ideally situated on a quiet cul-de-sac in the highly sought-after Palmilla neighborhood of Rancho Carrillo. The home boasts a fully remodeled kitchen (2024) featuring new tile flooring, custom cabinets, corner shelves for added storage, a new dishwasher, a new range hood, and a refrigerator (2023). In May 2025, a brand new microwave and range/oven were also installed. The laundry room includes a brand new washer and dryer for your convenience. All three bedrooms are equipped with built-in closet shelving, providing smart storage and organization. Enjoy a bright, open floor plan with abundant natural light, ample storage, and a flexible loft space perfect as a fourth bedroom, home office, or playroom. Conveniently located near top-rated Carrillo Elementary School, with easy access to Trader Joe’s, Sprouts, Stater Bros, Costco, Carlsbad Premium Outlets, Legoland, Sky Zone, and beautiful beaches. The home is also close to Palomar Airport, Interstate 5, and State Route 78, providing excellent connectivity for commuting and travel. Enjoy nearby Aviara Community Park and the Rancho Carrillo community pool for outdoor recreation. This home offers the perfect combination of comfort, style, and location—a must-see! The security deposit includes the first and last month’s rent, plus a pet deposit if applicable. Gardening service is included in the rent. Please note: Water purifier and smart home temperature/AC controller are excluded from the lease and not included with the rental.
Townhouse Details
Home Type
- Townhome
Est. Annual Taxes
- $9,503
Year Built
- Built in 2000
Parking
- 2 Car Attached Garage
- Driveway
Home Design
- Twin Home
Interior Spaces
- 2,056 Sq Ft Home
- 2-Story Property
Kitchen
- Oven or Range
- Microwave
- Dishwasher
- Disposal
Bedrooms and Bathrooms
- 4 Bedrooms
Laundry
- Laundry Room
- Dryer
- Washer
Additional Features
- Private Yard
- Heating System Uses Natural Gas
Listing and Financial Details
- Requirements for Move-In include credit report, security deposit
- 6-Month Minimum Lease Term
- Assessor Parcel Number 2218203500
Community Details
Recreation
- Community Pool
Pet Policy
- Breed Restrictions
Map
Source: San Diego MLS
MLS Number: 250028532
APN: 221-820-35
- 6008 Paseo Salinero
- 6180 Citracado Cir Unit 48
- 6147 Paseo Jaquita
- 6342 Citracado Cir
- 6050 Paseo Carreta
- 3255 Rancho Companero
- 6281 Paseo Privado
- 6329 Paseo Aspada
- 6164 Colt Place Unit 101
- 6132 Colt Place Unit 101
- 6108 Colt Place Unit 101
- 1263 White Sands Dr Unit 4
- 2394 Brookhaven Pass
- 2705 Plumeria Dr
- 2244 Eastbrook Rd
- 2588 Ingleton Ave
- 2225 Baxter Canyon Rd
- 2927 Rancho Cortes
- 6417 Terraza Portico
- 2211 Solara Ln
