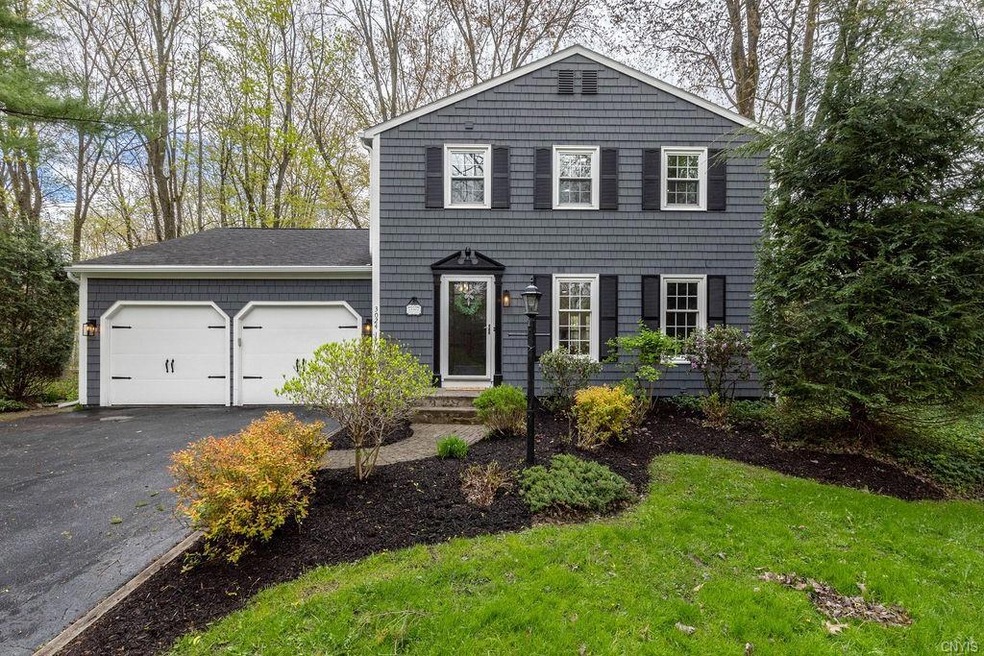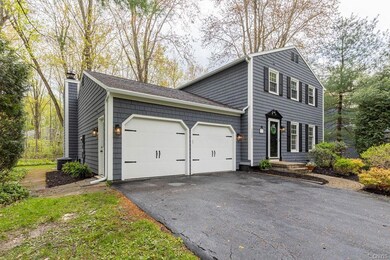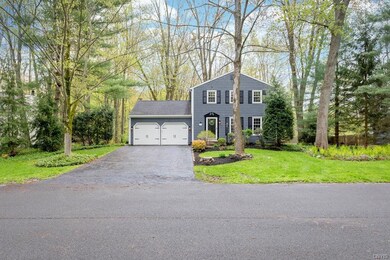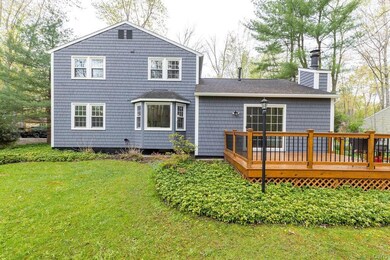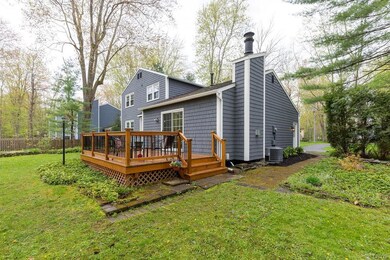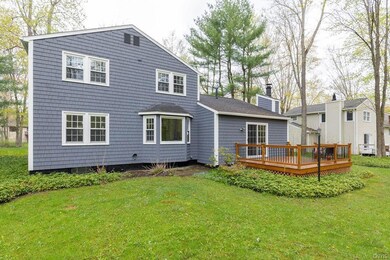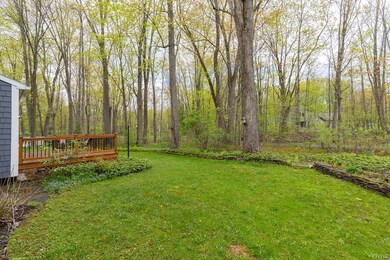
$399,900
- 3 Beds
- 2.5 Baths
- 1,684 Sq Ft
- 8807 Wandering Way
- Baldwinsville, NY
Absolutely gorgeous contemporary, ideally located on a peaceful yard overlooking the golf course in Radisson. Over 2100 sq ft with the finished basement. Breathtaking vaulted ceilings greet you, with a floor-to-ceiling stone fireplace, skylights, and multiple sliders inviting you to your heavenly backyard. Glistening hardwood floors are throughout most of the home. Gourmet updated kitchen with
Autumn Starr Hunt Real Estate ERA
