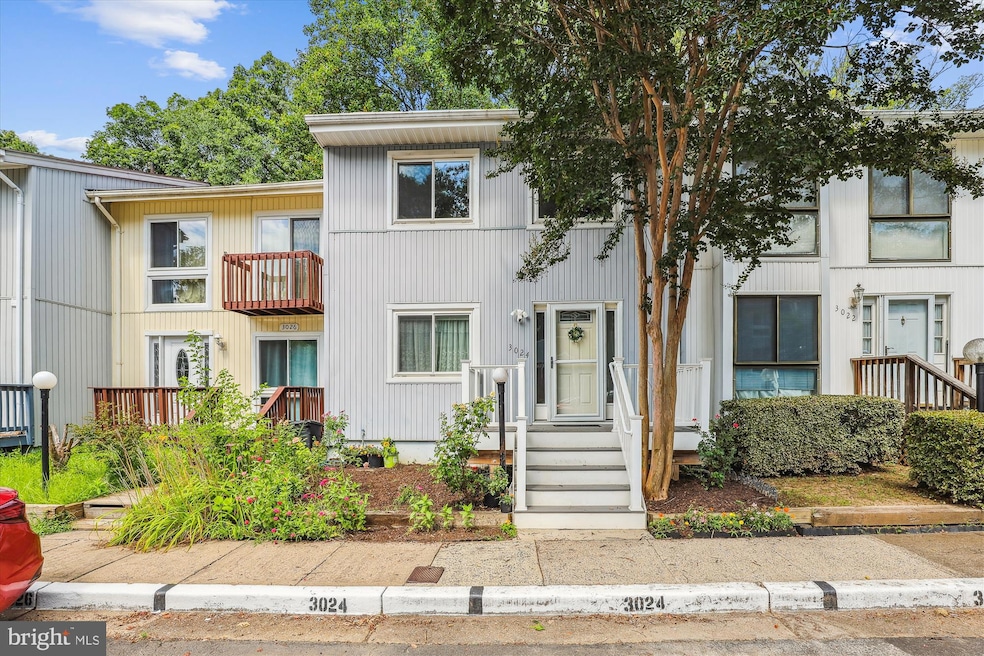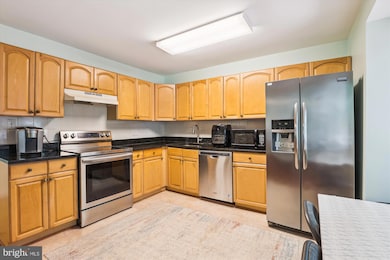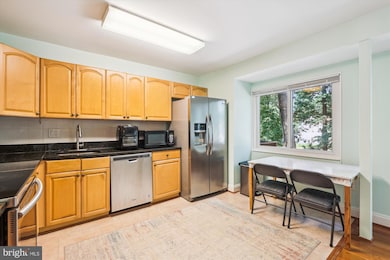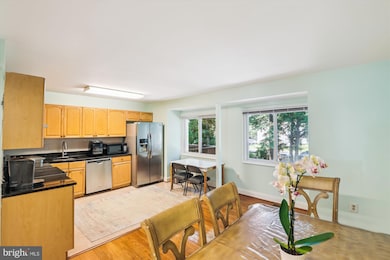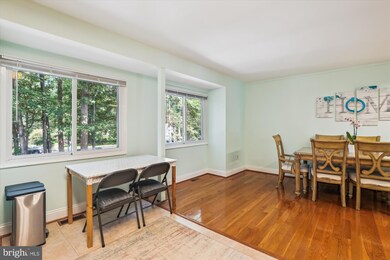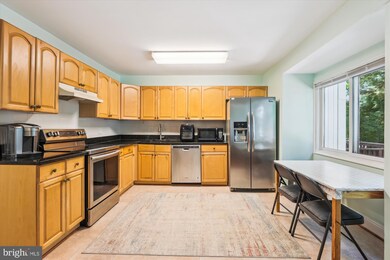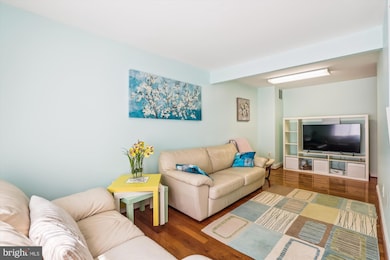3024 Sugar Ln Vienna, VA 22181
Estimated payment $4,038/month
Highlights
- Open Floorplan
- Colonial Architecture
- Bonus Room
- Mosby Woods Elementary School Rated A
- Wood Flooring
- Stainless Steel Appliances
About This Home
Rare Opportunity in Vienna! Seller may consider buyer concessions.
Don’t miss your chance to own a beautifully updated 4BR, 3.5BA townhouse in one of Vienna’s most desirable locations — just a short walk to the Vienna Metro and top-rated Oakton High School!
Backs to serene trees with plenty of private parking behind the home.
Extensively renovated across all three finished levels, this home features:
Gleaming hardwood floors on all levels & stairs
Kohler bathtub & toilets, fully updated vanities
New composite wood front porch (color-matched to siding)
Modern stainless steel appliances
LG smart washer & dryer (2023)
Dishwasher (2019)
Roof and all windows replaced in 2011
Prime Location Highlights:
Less than 1 mile walk to Vienna Metro (Orange Line)
In boundary for Oakton HS, Thoreau MS, and walkable to Mosaic Elementary
Steps to Nottoway Park – fields, courts, playgrounds & more
Oakton Library & Shopping Center within 1 mile
Bus stop conveniently located at community entrance on Blake Lane
Verizon FiOS high-speed internet ready
Move-in ready with timeless upgrades throughout – this home combines comfort, style, and unbeatable convenience in a peaceful Vienna setting.
Listing Agent
(703) 731-7879 gomathinag@gmail.com Samson Properties License #0225257691 Listed on: 07/12/2025

Townhouse Details
Home Type
- Townhome
Est. Annual Taxes
- $6,598
Year Built
- Built in 1973
Lot Details
- 1,480 Sq Ft Lot
- East Facing Home
- Extensive Hardscape
- Property is in excellent condition
HOA Fees
- $100 Monthly HOA Fees
Home Design
- Colonial Architecture
- Block Foundation
- Vinyl Siding
Interior Spaces
- Property has 3 Levels
- Open Floorplan
- Wet Bar
- Double Pane Windows
- Window Treatments
- Family Room Off Kitchen
- Combination Kitchen and Dining Room
- Bonus Room
- Wood Flooring
- Flood Lights
- Stacked Electric Washer and Dryer
Kitchen
- Eat-In Kitchen
- Electric Oven or Range
- Cooktop with Range Hood
- Microwave
- Dishwasher
- Stainless Steel Appliances
- Disposal
Bedrooms and Bathrooms
Finished Basement
- Walk-Out Basement
- Exterior Basement Entry
- Laundry in Basement
- Basement Windows
Parking
- Assigned parking located at #3024, 3024
- 2 Assigned Parking Spaces
Outdoor Features
- Patio
- Exterior Lighting
Schools
- Mosaic Elementary School
- Thoreau Middle School
- Oakton High School
Utilities
- Central Heating and Cooling System
- Electric Water Heater
Listing and Financial Details
- Tax Lot 22
- Assessor Parcel Number 0483 28 0022
Community Details
Overview
- Association fees include common area maintenance, management, snow removal, trash
- Cyrandell Valley North HOA
- Cyrandall Valley North Subdivision
Recreation
- Community Playground
Map
Home Values in the Area
Average Home Value in this Area
Tax History
| Year | Tax Paid | Tax Assessment Tax Assessment Total Assessment is a certain percentage of the fair market value that is determined by local assessors to be the total taxable value of land and additions on the property. | Land | Improvement |
|---|---|---|---|---|
| 2025 | $6,452 | $570,730 | $155,000 | $415,730 |
| 2024 | $6,452 | $556,940 | $150,000 | $406,940 |
| 2023 | $5,678 | $503,130 | $150,000 | $353,130 |
| 2022 | $5,742 | $502,180 | $150,000 | $352,180 |
| 2021 | $5,675 | $483,630 | $145,000 | $338,630 |
| 2020 | $5,319 | $449,460 | $130,000 | $319,460 |
| 2019 | $5,120 | $432,640 | $125,000 | $307,640 |
| 2018 | $4,628 | $402,410 | $125,000 | $277,410 |
| 2017 | $4,594 | $395,650 | $120,000 | $275,650 |
| 2016 | $4,584 | $395,650 | $120,000 | $275,650 |
| 2015 | $4,415 | $395,650 | $120,000 | $275,650 |
| 2014 | $4,127 | $370,660 | $115,000 | $255,660 |
Property History
| Date | Event | Price | List to Sale | Price per Sq Ft |
|---|---|---|---|---|
| 09/21/2025 09/21/25 | Price Changed | $639,000 | -0.2% | $312 / Sq Ft |
| 08/12/2025 08/12/25 | Price Changed | $640,000 | -1.5% | $313 / Sq Ft |
| 07/12/2025 07/12/25 | For Sale | $650,000 | -- | $318 / Sq Ft |
Purchase History
| Date | Type | Sale Price | Title Company |
|---|---|---|---|
| Warranty Deed | $325,000 | -- | |
| Warranty Deed | $289,000 | -- | |
| Deed | $279,000 | -- |
Mortgage History
| Date | Status | Loan Amount | Loan Type |
|---|---|---|---|
| Open | $320,681 | FHA | |
| Previous Owner | $228,000 | New Conventional | |
| Previous Owner | $265,000 | New Conventional |
Source: Bright MLS
MLS Number: VAFX2255012
APN: 0483-28-0022
- 3052 Sugar Ln
- 9908 Blake Ln
- 2951 Cashel Ln
- 9911 Longford Ct
- 3015 Steven Martin Dr
- 3010 Steven Martin Dr
- 9744 Water Oak Dr
- 2960 Hibbard St
- 9914 Brightlea Dr
- 3112 Fair Woods Pkwy
- 9813 Brightlea Dr
- 3105 Buccaneer Ct Unit 201
- 3154 Stratford Ct
- 3102 Bradford Wood Ct
- 9715 Kings Crown Ct Unit 202
- 10148 Village Knolls Ct
- 9921 Courthouse Woods Ct
- 9720 Kingsbridge Dr Unit 302
- 9730 Kingsbridge Dr Unit 202
- 9718 Kingsbridge Dr Unit 1
- 9836 Sweet Mint Dr
- 9932 Longford Ct
- 9902 Longford Ct
- 9908 Oakdale Woods Ct
- 9847 Oakdale Woods Ct
- 9813 Brightlea Dr
- 3007 James St
- 9725 Kings Crown Ct Unit 202
- 3116 Valentino Ct
- 2945 Oakton Knoll Ct
- 10195 Valentino Dr
- 9705 Kings Crown Ct Unit 1
- 10205B Ashbrooke Ct Unit 30
- 2900 Jessica Ct
- 3137 Cedar Grove Dr
- 2817 Jermantown Rd Unit 307
- 9541 Bel Glade St
- 9689 Scotch Haven Dr
- 9620 Masterworks Dr
- 3179 Summit Square Dr Unit 2-B5
