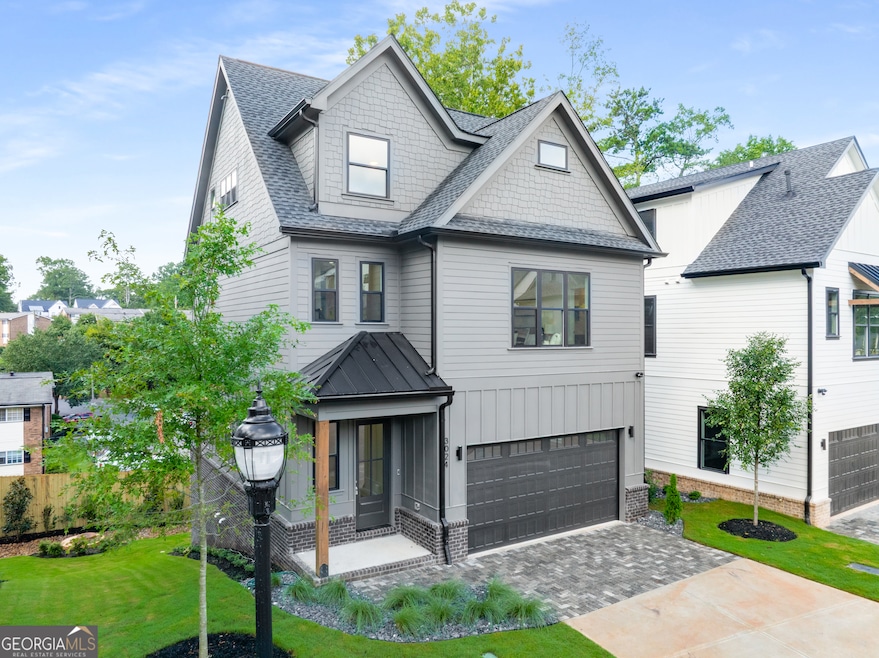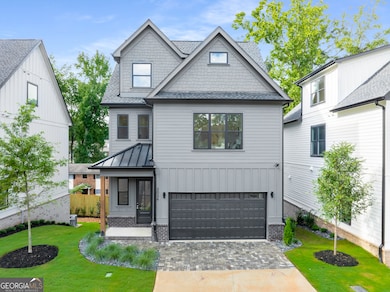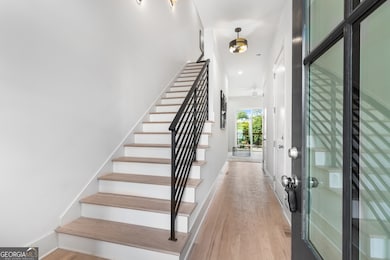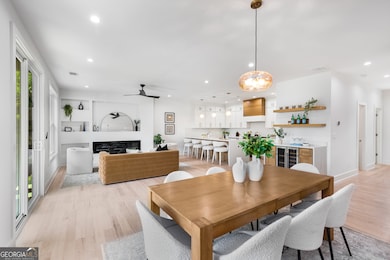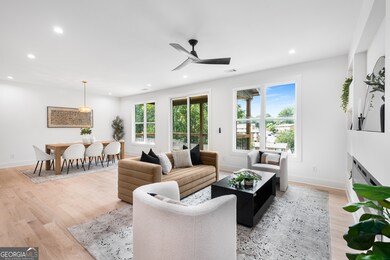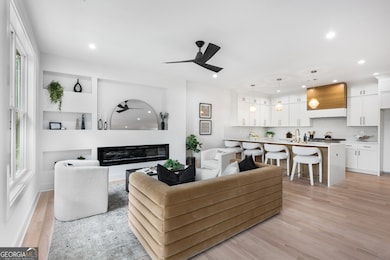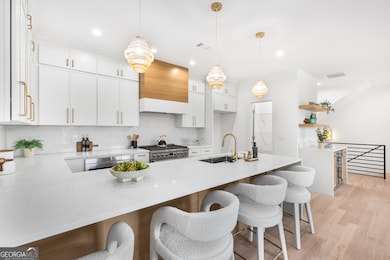3024 Trae Ct Smyrna, GA 30080
Estimated payment $5,305/month
Highlights
- New Construction
- Craftsman Architecture
- Vaulted Ceiling
- Campbell High School Rated A-
- Deck
- Wood Flooring
About This Home
Welcome to 11 on CHURCH in the heart of popular Smyrna and just a short stroll away from The Village Green and Smyrna Market Village shopping and dining! This new home community offers a luxurious blend of location and lifestyle! One of three FINAL opportunities within this exceptional, eleven home enclave. LOT 2 features a bedroom and full bath on every level, including a finished, daylight basement for a separate guest suite, recreation room or remote working! Highlights include a large, open concept living/dining level with a dream kitchen, both beautiful and functional. The family chef will enjoy custom cabinetry, a gorgeous waterfall island, quartz countertops, and a stainless appliance package with a 36" gas range, separate bar/beverage center, and plenty of prep and serving space! The luxurious primary suite features double vanities, soaking tub, tiled/glass shower, and a large walk-in closet with a premium built-in closet system. Other highlights include multiple bedrooms with ensuite baths, separate den/living spaces, site finished wood floors; sleek tile and lighting throughout; iron stair railings; high efficiency, zoned HVAC systems; a separate laundry room with sink; 2-car garage with epoxy floor finish; and more! Residents in this sought after, new home community enjoy the best of both worlds, a quiet cul-de-sac enclave in a thriving location with local and large retail options nearby, diverse dining, multiple parks/greenspaces, and a wealth of community events to enjoy throughout the year - all within minutes from your doorstep! Constructed by an experienced, local design/build team, and backed by the trusted 2-10 New Home Warranty Program. Ask about our preferred lender incentives. Welcome Home!
Open House Schedule
-
Sunday, November 16, 20252:00 to 4:00 pm11/16/2025 2:00:00 PM +00:0011/16/2025 4:00:00 PM +00:00Add to Calendar
Home Details
Home Type
- Single Family
Est. Annual Taxes
- $2,184
Year Built
- Built in 2025 | New Construction
Lot Details
- 3,485 Sq Ft Lot
- Cul-De-Sac
- Wood Fence
- Back Yard Fenced
- Level Lot
HOA Fees
- $125 Monthly HOA Fees
Home Design
- Craftsman Architecture
- Contemporary Architecture
- Slab Foundation
- Composition Roof
Interior Spaces
- 3-Story Property
- Roommate Plan
- Bookcases
- Vaulted Ceiling
- Ceiling Fan
- Factory Built Fireplace
- Double Pane Windows
- Entrance Foyer
- Family Room with Fireplace
- Loft
- Fire and Smoke Detector
Kitchen
- Breakfast Bar
- Walk-In Pantry
- Microwave
- Dishwasher
- Kitchen Island
- Disposal
Flooring
- Wood
- Tile
Bedrooms and Bathrooms
- Walk-In Closet
- Double Vanity
- Low Flow Plumbing Fixtures
Laundry
- Laundry Room
- Laundry in Hall
- Laundry on upper level
Finished Basement
- Interior and Exterior Basement Entry
- Finished Basement Bathroom
- Natural lighting in basement
Parking
- 2 Car Garage
- Garage Door Opener
Eco-Friendly Details
- Energy-Efficient Insulation
- Energy-Efficient Thermostat
Outdoor Features
- Deck
- Patio
Location
- Property is near shops
Schools
- Smyrna Elementary School
- Campbell Middle School
- Campbell High School
Utilities
- Forced Air Zoned Heating and Cooling System
- Heat Pump System
- Underground Utilities
Listing and Financial Details
- Tax Lot 2
Community Details
Overview
- $1,500 Initiation Fee
- Association fees include reserve fund
- 11 On Church Subdivision
Recreation
- Community Playground
- Park
Map
Home Values in the Area
Average Home Value in this Area
Tax History
| Year | Tax Paid | Tax Assessment Tax Assessment Total Assessment is a certain percentage of the fair market value that is determined by local assessors to be the total taxable value of land and additions on the property. | Land | Improvement |
|---|---|---|---|---|
| 2025 | $2,184 | $80,400 | $80,400 | -- |
| 2024 | $2,173 | $80,000 | $80,000 | -- |
Property History
| Date | Event | Price | List to Sale | Price per Sq Ft |
|---|---|---|---|---|
| 08/01/2025 08/01/25 | For Sale | $950,000 | -- | $311 / Sq Ft |
Source: Georgia MLS
MLS Number: 10565439
APN: 17-0487-0-163-0
- 1119 Medlin St SE
- 1304 Madison Ln SE
- 402 Madison Ln SE
- 1060 Mclinden Ave SE
- 1233 Concord Rd SE
- 2806 Fraser St SE
- 1003 Valley Dr SE
- 1455 Spring Rd SE
- 705 Pinehill Dr SE
- 1455 Spring Rd SE Unit 263
- 1455 Spring Rd SE Unit 264
- 1449 Mimosa Cir SE
- 2950 S Cobb Dr SE
- 2675 Rosalyn Ln SE
- 400 Belmont Place SE
- 1368 Marston St SE
- 400 Belmont Place SE Unit 3308
- 400 Belmont Place SE Unit 1208
- 970 Windy Hill Rd SE
- 3560 Dunn St SE
