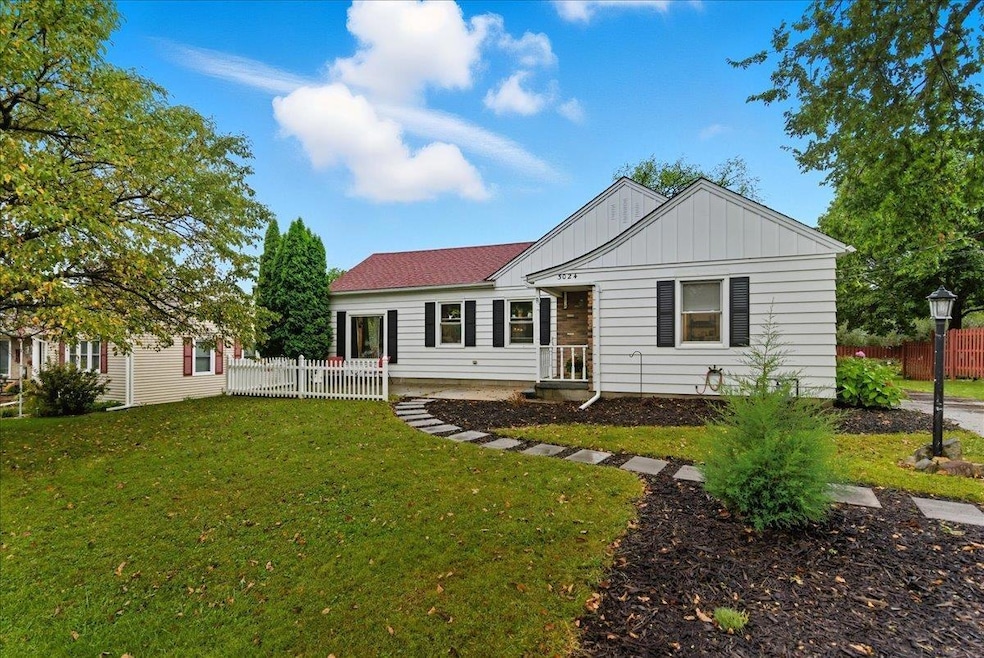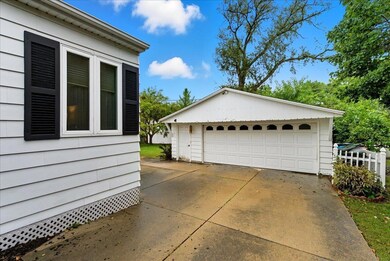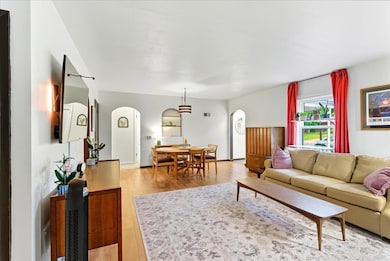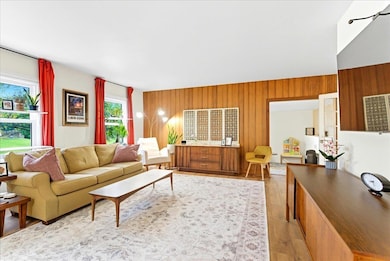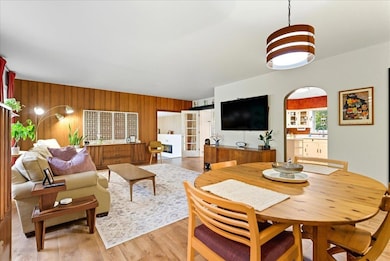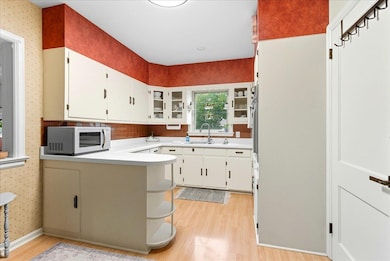3024 W 4th St Waterloo, IA 50701
Estimated payment $1,495/month
Highlights
- Detached Garage
- Forced Air Heating and Cooling System
- Electric Fireplace
- Laundry Room
About This Home
Check out the VIBE in this ranch style home! Inside, you'll find a spacious and flexible layout with 1,420 sq ft on the main floor and an additional 960 sq ft of partial finish in the lower level to The open-concept living and dining area provides an inviting space for everyday living or entertaining guests. The charming kitchen features glass-front cabinetry, a built-in Jenn-Air cooktop and wall oven, and space for a cozy table. Convenient main floor laundry is located just off the kitchen, and is also available in the lower level. The third bedroom option (currently used as a family room) includes an electric fireplace, floor-to-ceiling shelving, plus a new window—perfect for a guest room, office, or den. This home is move-in ready and full of warmth, updates, and versatility. Schedule your showing today—you won't want to miss it!
Listing Agent
Rachel Cheeney, Owner / Broker
Pro Resource Realty Brokerage Phone: 319-240-2389 License #B44435000 Listed on: 09/23/2025
Home Details
Home Type
- Single Family
Est. Annual Taxes
- $3,702
Year Built
- Built in 1945
Lot Details
- 10,500 Sq Ft Lot
- Lot Dimensions are 75 x 140
Parking
- Detached Garage
Home Design
- Block Foundation
- Asphalt Roof
- Aluminum Siding
Interior Spaces
- 1,420 Sq Ft Home
- Electric Fireplace
- Partially Finished Basement
Bedrooms and Bathrooms
- 3 Bedrooms
Laundry
- Laundry Room
- Laundry on main level
Schools
- Lou Henry Elementary School
- Central Intermediate
- West High School
Utilities
- Forced Air Heating and Cooling System
Community Details
- Byrnbrae Replat Lot 22 Subdivision
Listing and Financial Details
- Assessor Parcel Number 891334304011
Map
Home Values in the Area
Average Home Value in this Area
Tax History
| Year | Tax Paid | Tax Assessment Tax Assessment Total Assessment is a certain percentage of the fair market value that is determined by local assessors to be the total taxable value of land and additions on the property. | Land | Improvement |
|---|---|---|---|---|
| 2025 | $3,706 | $206,830 | $22,500 | $184,330 |
| 2024 | $3,706 | $181,070 | $22,500 | $158,570 |
| 2023 | $2,876 | $191,030 | $22,500 | $168,530 |
| 2022 | $2,798 | $139,850 | $22,500 | $117,350 |
| 2021 | $2,972 | $139,850 | $22,500 | $117,350 |
| 2020 | $2,920 | $139,850 | $22,500 | $117,350 |
| 2019 | $2,920 | $139,850 | $22,500 | $117,350 |
| 2018 | $2,924 | $139,850 | $22,500 | $117,350 |
| 2017 | $3,016 | $139,850 | $22,500 | $117,350 |
| 2016 | $2,974 | $139,850 | $22,500 | $117,350 |
| 2015 | $2,974 | $139,850 | $22,500 | $117,350 |
| 2014 | $2,890 | $133,670 | $22,500 | $111,170 |
Property History
| Date | Event | Price | List to Sale | Price per Sq Ft | Prior Sale |
|---|---|---|---|---|---|
| 10/19/2025 10/19/25 | Price Changed | $225,000 | -1.7% | $158 / Sq Ft | |
| 09/23/2025 09/23/25 | For Sale | $229,000 | 0.0% | $161 / Sq Ft | |
| 09/23/2025 09/23/25 | Off Market | $229,000 | -- | -- | |
| 06/30/2023 06/30/23 | Sold | $157,500 | +5.7% | $89 / Sq Ft | View Prior Sale |
| 04/30/2023 04/30/23 | Pending | -- | -- | -- | |
| 04/29/2023 04/29/23 | For Sale | $149,000 | -- | $84 / Sq Ft |
Purchase History
| Date | Type | Sale Price | Title Company |
|---|---|---|---|
| Fiduciary Deed | $157,500 | None Listed On Document |
Mortgage History
| Date | Status | Loan Amount | Loan Type |
|---|---|---|---|
| Closed | $31,500 | New Conventional | |
| Open | $126,000 | New Conventional |
Source: Northeast Iowa Regional Board of REALTORS®
MLS Number: NBR20254670
APN: 8913-34-304-011
- 150 Berkshire Rd
- 264 Byrnbrae St
- 137 Pauline Place
- 250 Sheridan Rd
- 117 Upland Dr
- 1132 W Ridgeway Ave
- 814 Prospect Blvd
- 745 Prospect Blvd
- 629 Jane St
- 1022 Hilltop Rd
- 1014 Fletcher Ave
- 241 Carrington Ave
- 3329 Lincolnshire Rd
- 3335 Lincolnshire Rd
- 3325 Lincolnshire Rd
- Lot 6 Fischer Dr
- 0 Provision Pkwy
- 122 Maryland Ave
- 3382 Monticello Ave
- 203 Kingbard Blvd
- 1105-1110 Kent Cir
- 733-747 Russell Rd
- 765-791 Russell Rd
- 1018 Campbell Ave Unit 1018-Left side
- 1150 Home Park Blvd
- 215 Miriam Dr Unit B
- 150 Rapids Square
- 3322 Tropic Ln
- 1867 Pinehurst Ct
- 3855 Pineview Place
- 819 Hawthorne Ave
- 314 Locust St Unit 3
- 1522 W 9th St
- 115 Harwood Ave
- 1008-1024 Leavitt St
- 3666 Ravenwood Cir
- 1227 Williston Ave
- 1229 Ravenwood Rd Unit 3
- 1212 Randolph St
- 1429 Columbus Dr
