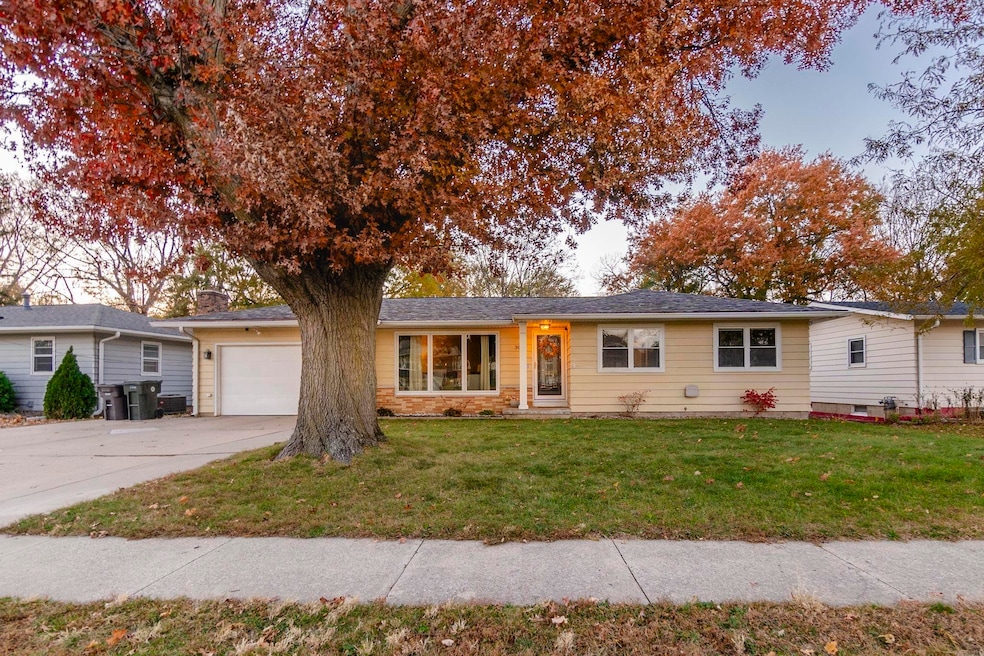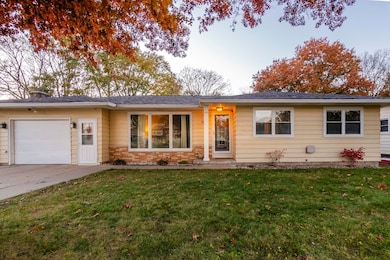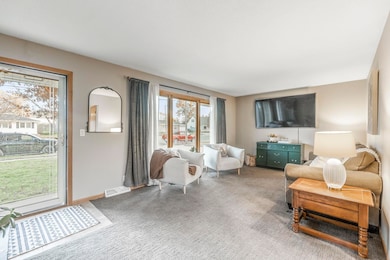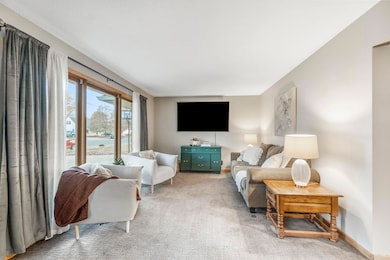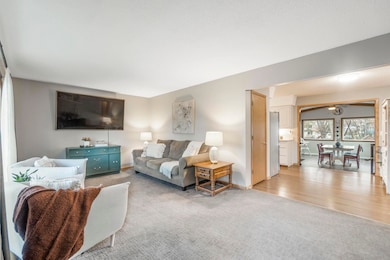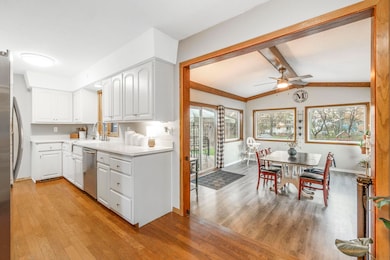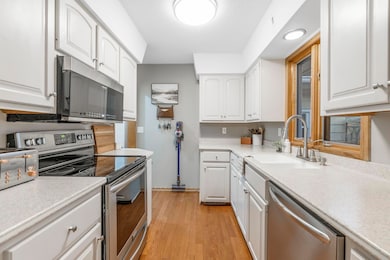3024 W 9th St Waterloo, IA 50702
Park Haven NeighborhoodEstimated payment $1,697/month
Highlights
- Deck
- 1 Car Attached Garage
- Patio
- Fireplace
- Soaking Tub
- Forced Air Heating and Cooling System
About This Home
Settle in before the holidays in this sweet ranch home! Offering the most inviting front living room with a picture window, just in time for seasonal decorating. A lovely white kitchen features updated counters, hardwood flooring and views overlooking the backyard. Just off the kitchen is an addition that is currently being used as a dining room but could also double as a main floor family room. Surrounded by windows on all sides, the outdoor views are absolutely beautiful. All 3 bedrooms are comfortable in size with spacious closets and hardwood floors. An updated bathroom with soaking tub will be the perfect retreat after a long day. Heading downstairs, you'll love the updated family room, woodburning fireplace, 4th bedroom and 3/4 bath in addition to a ton of storage! Heading outside, the single attached garage stall is oversized and also features a bonus storage on the backside with access from the yard. A newly poured cement patio, spacious deck for entertaining, fenced in yard and mature trees just make the house feel like home!
Open House Schedule
-
Sunday, November 16, 20251:30 to 2:30 pm11/16/2025 1:30:00 PM +00:0011/16/2025 2:30:00 PM +00:00Add to Calendar
Home Details
Home Type
- Single Family
Est. Annual Taxes
- $4,250
Year Built
- Built in 1966
Lot Details
- 0.31 Acre Lot
- Lot Dimensions are 75 x 65 x 192
Home Design
- Block Foundation
- Asphalt Roof
- Aluminum Siding
Interior Spaces
- 2,162 Sq Ft Home
- Ceiling Fan
- Fireplace
- Finished Basement
- Sump Pump
- Fire and Smoke Detector
- Dishwasher
- Laundry on lower level
Bedrooms and Bathrooms
- 4 Bedrooms
- Soaking Tub
Parking
- 1 Car Attached Garage
- Workshop in Garage
Outdoor Features
- Deck
- Patio
Schools
- Lou Henry Elementary School
- Hoover Intermediate
- West High School
Utilities
- Forced Air Heating and Cooling System
- Gas Water Heater
- Water Softener is Owned
Listing and Financial Details
- Assessor Parcel Number 881303253013
Map
Home Values in the Area
Average Home Value in this Area
Tax History
| Year | Tax Paid | Tax Assessment Tax Assessment Total Assessment is a certain percentage of the fair market value that is determined by local assessors to be the total taxable value of land and additions on the property. | Land | Improvement |
|---|---|---|---|---|
| 2025 | $4,250 | $244,890 | $27,340 | $217,550 |
| 2024 | $4,250 | $206,150 | $27,340 | $178,810 |
| 2023 | $3,384 | $207,360 | $27,340 | $180,020 |
| 2022 | $3,294 | $162,980 | $27,340 | $135,640 |
| 2021 | $3,186 | $162,980 | $27,340 | $135,640 |
| 2020 | $3,130 | $149,270 | $20,410 | $128,860 |
| 2019 | $3,130 | $149,270 | $20,410 | $128,860 |
| 2018 | $3,328 | $149,270 | $20,410 | $128,860 |
| 2017 | $3,428 | $149,270 | $20,410 | $128,860 |
| 2016 | $3,386 | $149,270 | $20,410 | $128,860 |
| 2015 | $3,386 | $149,270 | $20,410 | $128,860 |
| 2014 | $3,294 | $142,490 | $20,410 | $122,080 |
Property History
| Date | Event | Price | List to Sale | Price per Sq Ft | Prior Sale |
|---|---|---|---|---|---|
| 11/14/2025 11/14/25 | For Sale | $254,900 | +8.5% | $118 / Sq Ft | |
| 09/19/2024 09/19/24 | Sold | $234,900 | -2.1% | $99 / Sq Ft | View Prior Sale |
| 08/01/2024 08/01/24 | Pending | -- | -- | -- | |
| 07/16/2024 07/16/24 | For Sale | $239,900 | -- | $101 / Sq Ft |
Purchase History
| Date | Type | Sale Price | Title Company |
|---|---|---|---|
| Warranty Deed | $235,000 | None Listed On Document | |
| Warranty Deed | -- | Attorney | |
| Warranty Deed | $143,500 | None Available | |
| Warranty Deed | $130,000 | None Available |
Mortgage History
| Date | Status | Loan Amount | Loan Type |
|---|---|---|---|
| Open | $39,933 | New Conventional | |
| Open | $187,920 | New Conventional | |
| Previous Owner | $13,590 | Purchase Money Mortgage | |
| Previous Owner | $123,500 | Assumption |
Source: Northeast Iowa Regional Board of REALTORS®
MLS Number: NBR20255604
APN: 8813-03-253-013
- 3058 San Salvador Dr
- 3057 San Salvador Dr
- 3124 W 9th St
- 2415 Saratoga Dr
- 2624 Manor St
- 1123 E Ridgeway Ave
- 1152 Wisner Dr
- 2547 W 9th St
- 3256 Hammond Ave
- 630 Burbank Ave
- 610 Burbank Ave
- 2204 Easley St
- 706 Wildwood Rd
- 1119 Kaplan Dr
- 1445 Hammond Ave
- 834 Easton Ave
- 1124 Oleson Rd
- 721 Locke Ave
- 3420 Crown Ct Unit 3420
- 2705 Crestline Ave
- 1429 Columbus Dr
- 1229 Ravenwood Rd Unit 3
- 3666 Ravenwood Cir
- 3714 Ravenwood Cir
- 3322 Tropic Ln
- 1050 Flammang Dr
- 1607 Plymouth Ave
- 150 Rapids Square
- 1522 W 9th St
- 215 Miriam Dr Unit B
- 819 Hawthorne Ave
- 1227 Williston Ave
- 1008-1024 Leavitt St
- 1301 Grant Ave
- 1212 Randolph St
- 733-747 Russell Rd
- 765-791 Russell Rd
- 314 Locust St Unit 3
- 1105-1110 Kent Cir
- 1018 Campbell Ave Unit 1018-Left side
