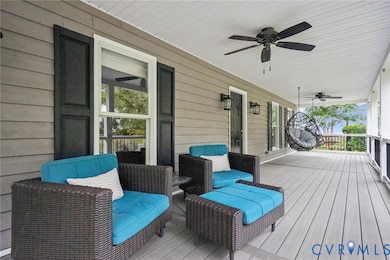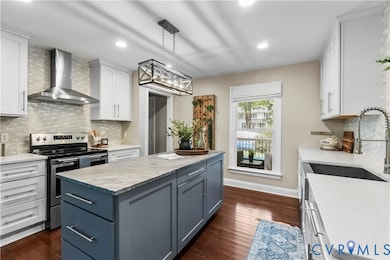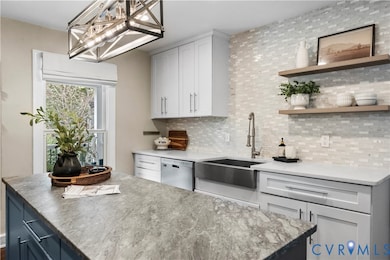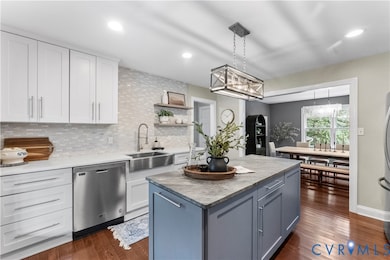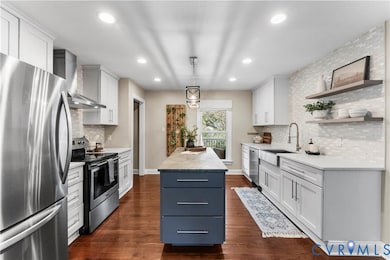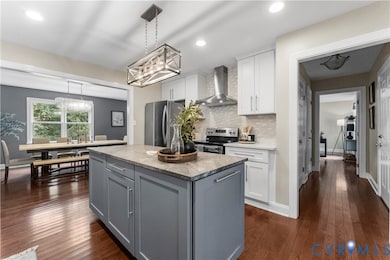3024 Williamswood Rd North Chesterfield, VA 23235
Bon Air NeighborhoodEstimated payment $3,818/month
Highlights
- Deck
- Transitional Architecture
- 2 Fireplaces
- James River High School Rated A-
- Wood Flooring
- Granite Countertops
About This Home
This charming 4-bedroom home is nestled in one of Bon Air's most desirable neighborhoods, offering comfort, character, and convenience both inside and out. A sprawling front porch greets you, perfect for your morning coffee or evening retreat (you will not want to leave this porch!). Inside, you'll find the gourmet kitchen featuring high-end finishes, gorgeous countertops, plenty of counter space, and an island and layout designed for entertaining. Dining area and family room with woodstove open up on the back of this home with so much usable space and access to this private, backyard oasis with a huge rear deck, large yard, and firepit. The coziest office space you'll never want to leave, also featuring a fireplace. Upstairs features a large primary suite with an en suite bath and a large walk-in closet. 3 more great bedrooms up with hardwood flooring. The mud room area in the rear of the home, with laundry, also doubles as a workshop. Detached "storage shed" is so much more, partially finished and used as a kids' play area, but could also be a workshop or the perfect teen hangout. Roof NEW in 2019, HVAC and flooring NEW in 2019, bathrooms and kitchen NEW in 2019, front porch added in 2020, water heater NEW in 2024, shed added in 2019! This home has it all!
Listing Agent
Real Broker LLC Brokerage Email: membership@therealbrokerage.com License #0225269668 Listed on: 09/26/2025

Home Details
Home Type
- Single Family
Est. Annual Taxes
- $5,012
Year Built
- Built in 1979
Lot Details
- 0.42 Acre Lot
- Back Yard Fenced
- Landscaped
- Cleared Lot
- Zoning described as R15
Home Design
- Transitional Architecture
- Fire Rated Drywall
- Frame Construction
- Composition Roof
- Hardboard
Interior Spaces
- 2,440 Sq Ft Home
- 2-Story Property
- Ceiling Fan
- 2 Fireplaces
- Wood Burning Fireplace
- Self Contained Fireplace Unit Or Insert
- Fireplace Features Masonry
- Mud Room
- Dining Area
- Workshop
- Wood Flooring
- Crawl Space
- Fire and Smoke Detector
- Washer and Dryer Hookup
Kitchen
- Eat-In Kitchen
- Self-Cleaning Oven
- Stove
- Dishwasher
- Kitchen Island
- Granite Countertops
- Disposal
Bedrooms and Bathrooms
- 4 Bedrooms
- Walk-In Closet
Parking
- Driveway
- Paved Parking
- Off-Street Parking
Outdoor Features
- Deck
- Exterior Lighting
- Shed
- Outbuilding
- Front Porch
Schools
- Bon Air Elementary School
- Robious Middle School
- James River High School
Utilities
- Central Air
- Heating Available
- Water Heater
Community Details
- Brookwood Estates Subdivision
Listing and Financial Details
- Tax Lot 15
- Assessor Parcel Number 751-71-89-41-200-000
Map
Home Values in the Area
Average Home Value in this Area
Tax History
| Year | Tax Paid | Tax Assessment Tax Assessment Total Assessment is a certain percentage of the fair market value that is determined by local assessors to be the total taxable value of land and additions on the property. | Land | Improvement |
|---|---|---|---|---|
| 2025 | $5,037 | $563,100 | $115,000 | $448,100 |
| 2024 | $5,037 | $526,500 | $105,000 | $421,500 |
| 2023 | $4,395 | $483,000 | $100,000 | $383,000 |
| 2022 | $3,996 | $434,300 | $90,000 | $344,300 |
| 2021 | $3,839 | $397,200 | $82,000 | $315,200 |
| 2020 | $3,381 | $366,200 | $82,000 | $284,200 |
| 2019 | $2,811 | $295,900 | $80,000 | $215,900 |
| 2018 | $2,810 | $289,800 | $80,000 | $209,800 |
| 2017 | $2,818 | $288,300 | $80,000 | $208,300 |
| 2016 | $2,679 | $279,100 | $80,000 | $199,100 |
| 2015 | $2,618 | $270,100 | $71,000 | $199,100 |
| 2014 | $2,547 | $262,700 | $71,000 | $191,700 |
Property History
| Date | Event | Price | List to Sale | Price per Sq Ft | Prior Sale |
|---|---|---|---|---|---|
| 10/30/2025 10/30/25 | Pending | -- | -- | -- | |
| 10/16/2025 10/16/25 | Price Changed | $645,000 | -1.5% | $264 / Sq Ft | |
| 10/10/2025 10/10/25 | Price Changed | $655,000 | -1.5% | $268 / Sq Ft | |
| 10/06/2025 10/06/25 | Price Changed | $665,000 | -1.5% | $273 / Sq Ft | |
| 09/26/2025 09/26/25 | For Sale | $675,000 | +85.0% | $277 / Sq Ft | |
| 08/13/2019 08/13/19 | Sold | $364,950 | 0.0% | $150 / Sq Ft | View Prior Sale |
| 07/18/2019 07/18/19 | Pending | -- | -- | -- | |
| 07/16/2019 07/16/19 | For Sale | $364,950 | -- | $150 / Sq Ft |
Purchase History
| Date | Type | Sale Price | Title Company |
|---|---|---|---|
| Warranty Deed | $364,950 | Attorney | |
| Warranty Deed | $210,000 | Attorney |
Mortgage History
| Date | Status | Loan Amount | Loan Type |
|---|---|---|---|
| Open | $291,960 | New Conventional |
Source: Central Virginia Regional MLS
MLS Number: 2527215
APN: 751-71-89-41-200-000
- 2621 Cromwell Rd
- 2832 Weymouth Dr
- 9911 Groundhog Dr
- 2910 Wighton Dr
- 2721 Penrose Dr
- 2147 Waters Mill Point
- 10136 Iron Mill Rd
- 10394 Iron Mill Rd
- 10326 W Huguenot Rd
- 10349 Jason Rd
- 2406 Trefoil Way
- 1771 Robindale Rd
- 1726 Pulliam St
- 2930 Poyntelle Rd
- 8512 Ben Nevis Dr
- 2341 Francine Rd
- 3203 Stony Point Rd Unit C
- 9301 Carriage Stone Ct
- 2924 Halstead Rd
- 2241 Early Settlers Rd

