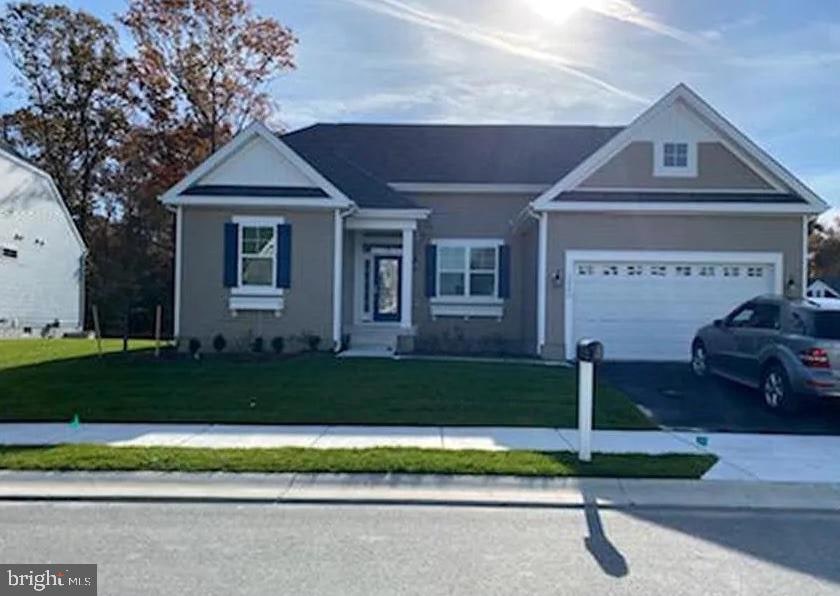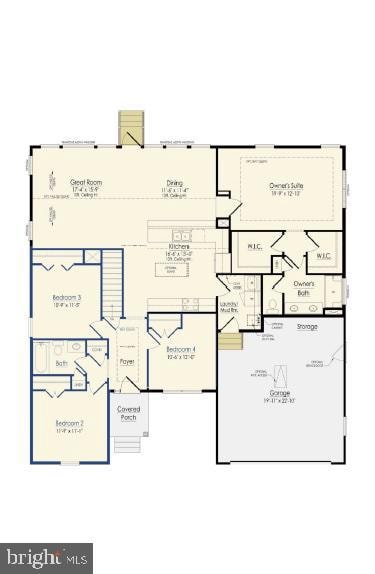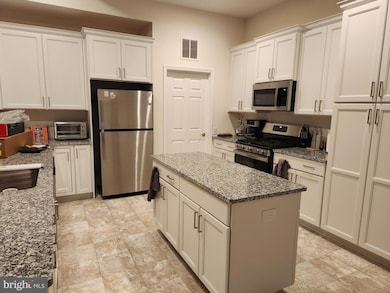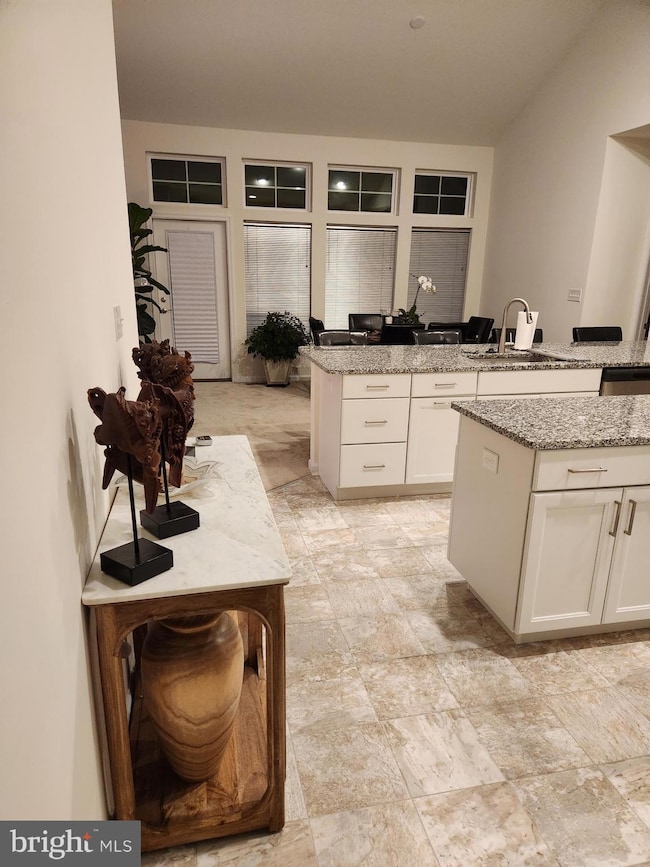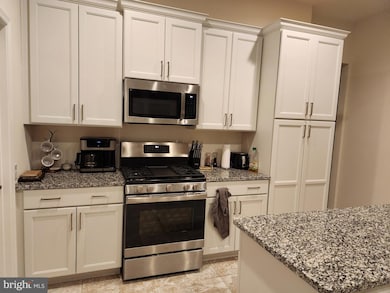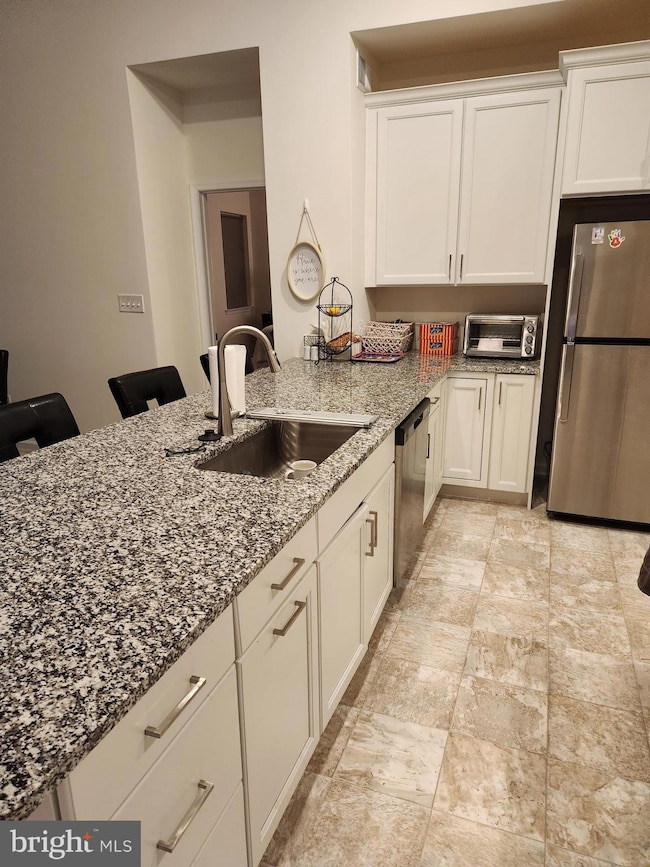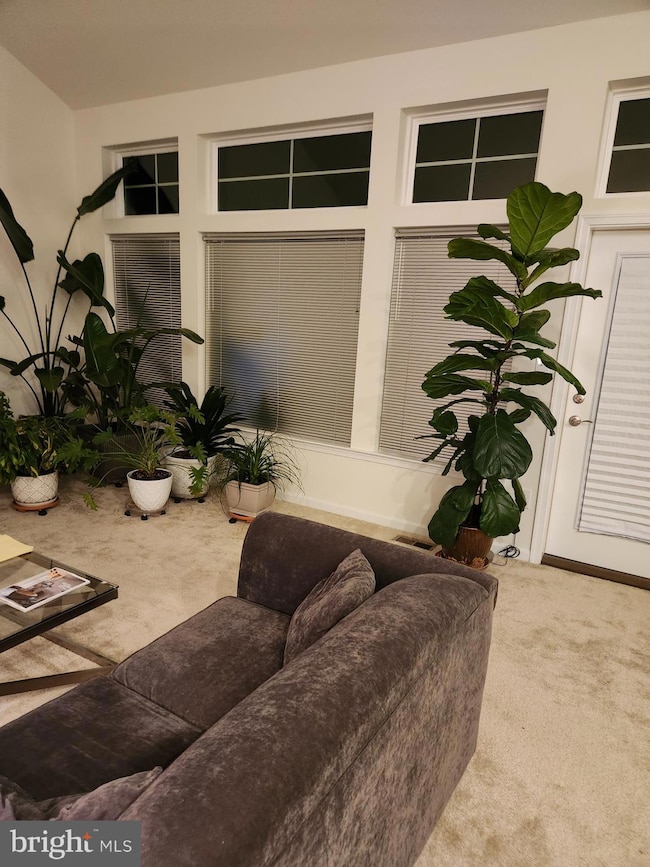30246 Piping Plover Dr Millsboro, DE 19966
Highlights
- Tennis Courts
- Open Floorplan
- Clubhouse
- Gourmet Kitchen
- Colonial Architecture
- Main Floor Bedroom
About This Home
Presenting an exquisite, three-year-old single-family home with a stunning exterior situated in the meticulously planned Peninsula Lakes Community. This stunning Ainsley model residence boasts an innovative, modern, and thoughtfully designed layout, providing a spacious and well-lit living environment. With 4 bedrooms and 2 bathrooms, this home offers ample accommodation and includes blinds on all windows. The kitchen, adorned in pristine white, features an open floor plan with a breakfast area, an island, elegant granite countertops, and an abundance of cabinets, complemented by stainless steel appliances. Notably, this home is highly energy-efficient and features an unfinished basement, as well as additional storage options.
What truly sets this neighborhood apart is the outstanding resort-style amenities available to its residents. Forge lasting connections with your neighbors as you unwind and enjoy the community pool, complete with lap lanes, a refreshing splash pad, and a lazy river. Engage in friendly matches of tennis, pickleball, bocce ball, or horseshoes. Embark on a leisurely stroll along the walking trail, allowing you to marvel at the enchanting spectacle of the 11 illuminated lakes that provide a captivating backdrop to this extraordinary community. Social butterflies will relish the opportunity to attend neighborhood gatherings hosted at the clubhouse, game room, lounge, and bar. Additionally, bid farewell to your gym membership, as you will have access to a fully equipped fitness center and a tranquil yoga room.
Noteworthy conveniences include the HOA's lawn maintenance service, sparing you the task of mowing. Moreover, the property benefits from a sprinkler system, eliminating the need to manually water the lawn.
This remarkable home is available for immediate occupancy, offering the flexibility of long-term or adaptable lease terms.
Date available: Immediately
Minimum Lease Duration: 1 year
Rent Terms:
Base Monthly rent: $2,800 /month (Pet Rent additional, depending on pets)
Free Access to the clubhouse ($255 per month value)
Pets: Small dogs and cats weighing (less than 25 pounds) are permitted. Breed restrictions apply.
Refundable (subject to proper cleaning and maintenance at the end of the lease) Security Deposit Terms:
Security deposit: $2,800 (Pet Fees and Pet Deposits additional, depending on pets)
Lease terms:
1. No Smoking.
2. The owner pays for Sewer, HOA Dues, Lawn Mowing, and yard maintenance.
3. The renter pays for Gas, Electricity, and Water.
4. The renter is responsible for having the home professionally cleaned for pets at the end of the lease term.
5. All security deposits will be returned 30 days after vacating, after deducting applicable costs depending on the condition of the home after vacating.
6. All deposits and the first month's rent are due at the time of signing.
Listing Agent
(877) 893-6566 listings.dandemers@gmail.com Sell Your Home Services License #RB-0031080 Listed on: 03/20/2025
Home Details
Home Type
- Single Family
Est. Annual Taxes
- $1,081
Year Built
- Built in 2021
Lot Details
- 9,148 Sq Ft Lot
- Lot Dimensions are 99.00 x 107.00
- Corner Lot
- Level Lot
- Back, Front, and Side Yard
HOA Fees
- $255 Monthly HOA Fees
Parking
- 2 Car Direct Access Garage
- Garage Door Opener
- Driveway
Home Design
- Colonial Architecture
Interior Spaces
- 1,844 Sq Ft Home
- Property has 1 Level
- Open Floorplan
- Built-In Features
- Family Room
- Living Room
- Dining Room
- Basement Fills Entire Space Under The House
- Home Security System
Kitchen
- Gourmet Kitchen
- Breakfast Area or Nook
- Self-Cleaning Oven
- Cooktop
- Built-In Microwave
- Dishwasher
- Stainless Steel Appliances
Flooring
- Carpet
- Tile or Brick
Bedrooms and Bathrooms
- 4 Main Level Bedrooms
- En-Suite Bathroom
- Walk-In Closet
- 2 Full Bathrooms
- Bathtub with Shower
- Walk-in Shower
Laundry
- Laundry Room
- Laundry on main level
Eco-Friendly Details
- Energy-Efficient Windows
- ENERGY STAR Qualified Equipment
Outdoor Features
- Tennis Courts
- Exterior Lighting
Utilities
- Central Air
- Cooling System Utilizes Natural Gas
- Heating Available
- Natural Gas Water Heater
Listing and Financial Details
- Residential Lease
- Security Deposit $2,800
- Requires 1 Month of Rent Paid Up Front
- Tenant pays for water, gas, electricity
- 12-Month Lease Term
- Available 3/20/25
- $75 Application Fee
- Assessor Parcel Number 234-29.00-1609.00
Community Details
Overview
- Association fees include common area maintenance, lawn maintenance, road maintenance, snow removal, trash, pool(s)
- Peninsula Lakes Subdivision
Amenities
- Clubhouse
Recreation
- Tennis Courts
- Community Pool
Pet Policy
- Breed Restrictions
Map
Source: Bright MLS
MLS Number: DESU2081572
APN: 234-29.00-1609.00
- 30315 Pipit Ct
- 30309 Piping Plover Dr
- 22096 S Preservation Dr Unit 140
- 30521 Spoonbill Ct
- 0 4 87 Acres Oak Orchard Rd
- 33108 Ambling Way
- 30082 Piping Plover Dr
- 33112 Ambling Way
- 22198 Dune Cir
- 22179 Dune Cir
- 23867 Quiet Waters Ave
- 23745 Brickwalk Dr Unit 62
- 23720 Brickwalk Dr
- 23735 Brickwalk Dr
- 23811 Quiet Waters Ave
- 23826 Quiet Waters Ave
- 27193 Barefoot Blvd Unit 23
- Lilac model To-Be-Bu Tbd
- 23813 Quiet Waters Ave
- 27434 S Nicklaus Ave Unit 76
- 22181 Shorebird Way
- 22191 Shorebird Way
- 22351 Reeve Rd
- 22418 Reeve Rd
- 24567 Atlantic Dr
- 27230 18th Blvd
- 32601 Seaview Loop
- 23567 Devonshire Rd
- 23545 Devonshire Rd Unit 78
- 23 Ritter Dr
- 26034 Ashcroft Dr
- 25839 Teal Ct Unit 77
- 25835 Teal Ct
- 32051 Riverside Plaza Dr
- 34011 Harvard Ave
- 31079 Crepe Myrtle Dr Unit 135
- 30200 Kent Rd
- 26767 Chatham Ln Unit B195
- 1 Baypoint Rd
- 35821 S Gloucester Cir
