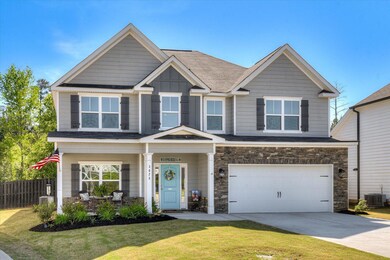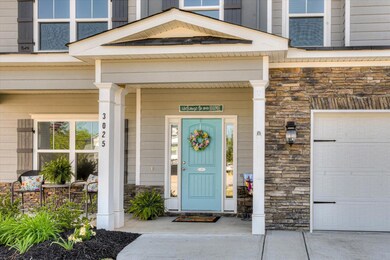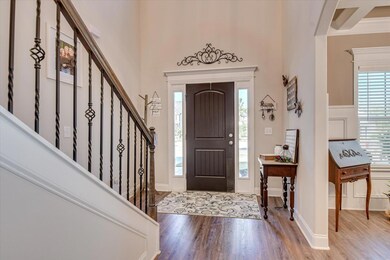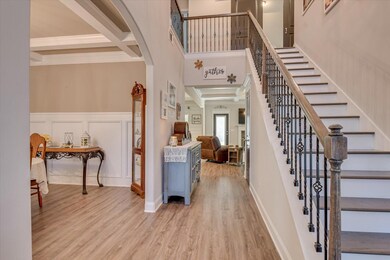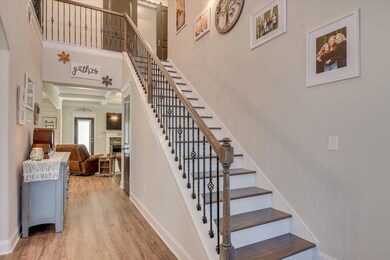3025 Bannack Ln Harlem, GA 30814
Estimated payment $2,515/month
Highlights
- Wood Flooring
- 1 Fireplace
- Walk-In Pantry
- Main Floor Bedroom
- Community Pool
- Cul-De-Sac
About This Home
Welcome to your dream home in the heart of Harlem, GA! This beautifully maintained 5-bedroom, 3-bathroom residence offers the perfect blend of comfort, functionality, and southern charm. Nestled in a quiet, family-friendly neighborhood, this spacious property features over 2,600 square feet of living space and includes a versatile multi-purpose room upstairs--ideal for a home office, playroom, or an extra bedroom.From the moment you step inside, you'll be greeted by an inviting floor plan with stylish touches throughout. The main level boasts a bright and airy living room with large windows that flood the space with natural light. The kitchen is a true centerpiece, featuring stainless steel appliances, a breakfast bar, and a walk-in pantry--perfect for entertaining and everyday living.Guests will enjoy the first-floor bedroom with private access to the guest bathroom.Upstairs, the owner's suite offers a peaceful retreat with a generous layout, walk-in closet, and a luxurious en-suite bathroom complete with dual vanities, a soaking tub, and a separate shower. Three additional bedrooms provide plenty of space for the family, and the third full bathroom ensures convenience for all.The oversized multi-purpose room with barn doors adds tremendous flexibility to the home. Whether you're working remotely, hosting movie nights in a media room, looking for an exercise space or a craft room, this room has you covered.Step outside and enjoy your private backyard oasis. The custom stone fireplace is the highlight of the outdoor space--perfect for relaxing evenings under the stars or gathering with friends around a cozy fire. The fenced yard offers privacy and room to play, garden, or just unwind.Located just minutes from Harlem's charming downtown, local parks, top-rated schools, and Fort Gordon, this home offers the perfect combination of tranquility and convenience.Don't miss your chance to own this exceptional property in one of Columbia County's most desirable communities. Schedule your private tour today and come see what makes this home truly special!
Home Details
Home Type
- Single Family
Est. Annual Taxes
- $3,779
Year Built
- Built in 2020
Lot Details
- 0.25 Acre Lot
- Cul-De-Sac
- Privacy Fence
- Landscaped
- Front and Back Yard Sprinklers
HOA Fees
- $42 Monthly HOA Fees
Parking
- Attached Garage
Home Design
- Slab Foundation
- Composition Roof
- HardiePlank Type
Interior Spaces
- 2,674 Sq Ft Home
- 2-Story Property
- Ceiling Fan
- 1 Fireplace
- Blinds
- Living Room
- Dining Room
- Pull Down Stairs to Attic
- Washer Hookup
Kitchen
- Walk-In Pantry
- Electric Range
- Microwave
- Dishwasher
Flooring
- Wood
- Carpet
Bedrooms and Bathrooms
- 5 Bedrooms
- Main Floor Bedroom
- Primary Bedroom Upstairs
- Walk-In Closet
- 3 Full Bathrooms
- Soaking Tub
Outdoor Features
- Rear Porch
Schools
- North Harlem Elementary School
- Harlem Middle School
- Harlem High School
Utilities
- Central Air
- Heating Available
Listing and Financial Details
- Assessor Parcel Number 030228
Community Details
Overview
- Greenpoint Subdivision
Recreation
- Community Pool
Map
Home Values in the Area
Average Home Value in this Area
Tax History
| Year | Tax Paid | Tax Assessment Tax Assessment Total Assessment is a certain percentage of the fair market value that is determined by local assessors to be the total taxable value of land and additions on the property. | Land | Improvement |
|---|---|---|---|---|
| 2024 | $3,779 | $148,924 | $26,804 | $122,120 |
| 2023 | $3,779 | $152,906 | $26,804 | $126,102 |
| 2022 | $3,316 | $125,398 | $22,304 | $103,094 |
| 2021 | $3,213 | $116,035 | $19,204 | $96,831 |
| 2020 | $388 | $14,000 | $14,000 | $0 |
Property History
| Date | Event | Price | Change | Sq Ft Price |
|---|---|---|---|---|
| 08/25/2025 08/25/25 | For Rent | $2,450 | 0.0% | -- |
| 04/19/2025 04/19/25 | For Sale | $405,000 | +24.6% | $151 / Sq Ft |
| 03/27/2021 03/27/21 | Off Market | $325,000 | -- | -- |
| 03/19/2021 03/19/21 | Sold | $325,000 | +1.6% | $118 / Sq Ft |
| 01/29/2021 01/29/21 | Pending | -- | -- | -- |
| 01/22/2021 01/22/21 | For Sale | $319,900 | 0.0% | $116 / Sq Ft |
| 01/09/2021 01/09/21 | Pending | -- | -- | -- |
| 09/15/2020 09/15/20 | For Sale | $319,900 | -- | $116 / Sq Ft |
Purchase History
| Date | Type | Sale Price | Title Company |
|---|---|---|---|
| Warranty Deed | -- | -- | |
| Warranty Deed | $325,000 | -- | |
| Warranty Deed | $222,000 | -- |
Mortgage History
| Date | Status | Loan Amount | Loan Type |
|---|---|---|---|
| Open | $336,700 | VA | |
| Closed | $336,700 | VA |
Source: REALTORS® of Greater Augusta
MLS Number: 540770
APN: 030-228
- 3003 Bannack Ln
- 720 Courtland Ln
- 4245 Whitehouse St
- The Sadler Plan at Greenpoint
- 4241 Whitehouse St
- 4237 Whitehouse St
- The Easton Plan at Greenpoint
- The Summerville Plan at Greenpoint
- The Norwood Plan at Greenpoint
- The Jefferson Plan at Greenpoint
- The Lambert Plan at Greenpoint
- The Rembert Plan at Greenpoint
- The Kershaw Plan at Greenpoint
- 4256 Whitehouse St
- 4242 Whitehouse St
- 4119 Whitehouse St
- 4233 Whitehouse St
- 4231 Whitehouse St
- 4105 Whitehouse St
- 485 Amesbury Dr
- 359 Norwich Dr
- 445 Amesbury Dr
- 432 Amesbury Dr
- 349 Norwich Dr
- 333 Grady Dr
- 3304 Alexandria Dr
- 3289 Alexandria Dr
- 1543 Driftwood Ln
- 235 Haverford Dr
- 3262 Alexandria Dr
- 3114 Alexandria Dr
- 265 Dublin Loop
- 422 Sebastian Dr
- 439 Sebastian Dr
- 921 Holbrook Dr
- 718 Erika Ln
- 262 Claudia Dr
- 479 Sebastian Dr

