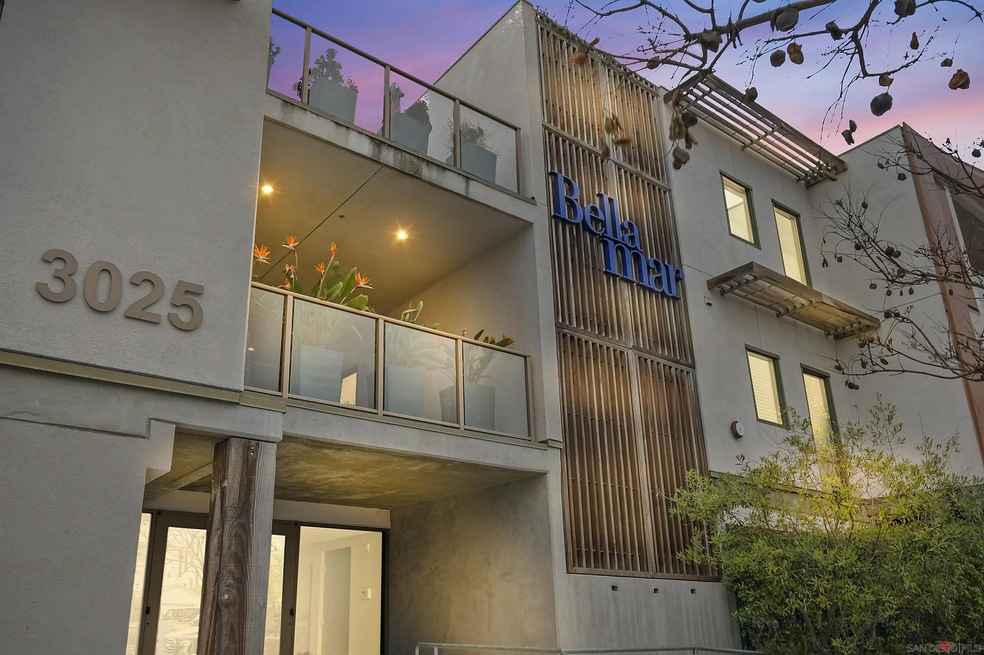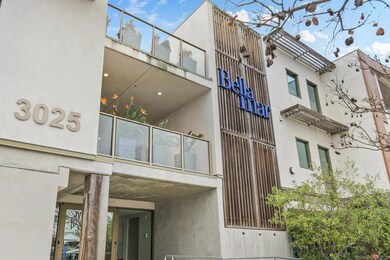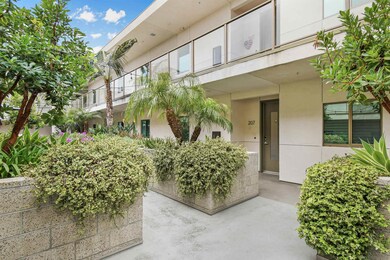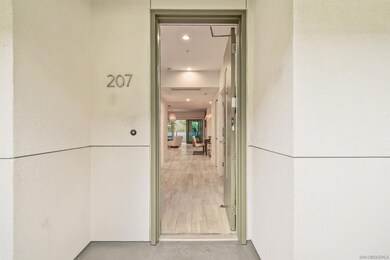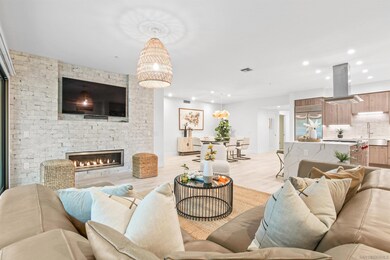
3025 Byron St Unit 207 San Diego, CA 92106
Roseville-Fleetridge NeighborhoodHighlights
- Two Primary Bedrooms
- Updated Kitchen
- High Ceiling
- Richard Henry Dana Middle School Rated A-
- Open Floorplan
- Great Room
About This Home
As of May 2025At the doorstep to Shelter Island and the Point Loma Village, this home is much more than its luxuriously appointed 3BR, 2.5BA, 2,100+ sq. ft. - here, it is all about the lifestyle! Fresh local seafood, 4th of July at Kellogg Beach, a pre-concert toast before heading over to Humphrey's, or even just enjoying a quiet respite at home in front of the simple but elegant fireplace. Built in 2017 with generously proportioned room sizes, primary and secondary bedroom suites plus an office/den, an entertainer's kitchen open to the main living/dining areas, sliding doors to the private patio, and 9' ceilings, all make for grand living whether this is your primary residence or your second home away from home. SubZero refrigerator, Wolf range | wall oven | microwave, wine refrigerator, and quartz waterfall countertop island. Thoughtfully designed full-sized laundry room has built-in cabinetry, clothes-folding countertop space & metal wall-mounted drying racks | hanging rod. Multiple closets in the 2 bedroom suites, including a walk-in in the primary, entry & patio closets and a storage cage room with separate bike/surfboard racks available for residents, provide plenty of storage options. The 2nd floor courtyard right outside your front door is beautifully landscaped with raised planters, cafe lights, outdoor seating & a large BBQ grill. 2 side by side parking spaces in the gated parking garage, internet & central heat/AC in the unit. Whether you desire the lock & go lifestyle for an evening out, or a months-long diversion abroad, a very comfortable and well-appointed home awaits you.
Last Agent to Sell the Property
Coldwell Banker West License #01444919 Listed on: 04/22/2025

Last Buyer's Agent
Ginny Cullen
Alain Pinel Realtors License #00199393
Property Details
Home Type
- Condominium
Est. Annual Taxes
- $16,642
Year Built
- Built in 2017
HOA Fees
- $712 Monthly HOA Fees
Parking
- 2 Car Garage
- Garage Door Opener
- Automatic Gate
Home Design
- Turnkey
- Rolled or Hot Mop Roof
- Stucco Exterior
Interior Spaces
- 2,162 Sq Ft Home
- 3-Story Property
- Open Floorplan
- Bar
- High Ceiling
- Recessed Lighting
- Gas Fireplace
- Formal Entry
- Great Room
- Family Room Off Kitchen
- Living Room with Fireplace
- Dining Area
- Home Office
- Storage Room
Kitchen
- Updated Kitchen
- Breakfast Area or Nook
- Electric Oven
- Built-In Range
- Range Hood
- Microwave
- Water Line To Refrigerator
- Dishwasher
- Kitchen Island
- Disposal
Flooring
- Carpet
- Tile
Bedrooms and Bathrooms
- 3 Bedrooms
- Double Master Bedroom
- Walk-In Closet
- Bathtub
- Shower Only
Laundry
- Laundry Room
- Dryer
- Washer
Home Security
Utilities
- Cooling Available
- Vented Exhaust Fan
- Heat Pump System
- Separate Water Meter
- Tankless Water Heater
- Gas Water Heater
Additional Features
- Covered patio or porch
- Property is Fully Fenced
- West of 5 Freeway
Listing and Financial Details
- Assessor Parcel Number 531-321-15-11
Community Details
Overview
- Association fees include common area maintenance, exterior (landscaping), exterior bldg maintenance, gated community, limited insurance, roof maintenance, sewer, trash pickup, pest control
- 16 Units
- Mroland Mgmt Services Association, Phone Number (619) 578-2916
- Bellamar Community
Amenities
- Outdoor Cooking Area
- Community Fire Pit
- Community Barbecue Grill
Pet Policy
- Breed Restrictions
Security
- Fire Sprinkler System
Ownership History
Purchase Details
Home Financials for this Owner
Home Financials are based on the most recent Mortgage that was taken out on this home.Purchase Details
Home Financials for this Owner
Home Financials are based on the most recent Mortgage that was taken out on this home.Purchase Details
Home Financials for this Owner
Home Financials are based on the most recent Mortgage that was taken out on this home.Similar Homes in the area
Home Values in the Area
Average Home Value in this Area
Purchase History
| Date | Type | Sale Price | Title Company |
|---|---|---|---|
| Grant Deed | $1,545,000 | Fidelity National Title | |
| Grant Deed | $1,300,000 | California Title Company | |
| Grant Deed | $1,200,000 | Chicago Title Company |
Mortgage History
| Date | Status | Loan Amount | Loan Type |
|---|---|---|---|
| Previous Owner | $760,000 | New Conventional |
Property History
| Date | Event | Price | Change | Sq Ft Price |
|---|---|---|---|---|
| 05/27/2025 05/27/25 | Sold | $1,545,000 | -3.1% | $715 / Sq Ft |
| 05/09/2025 05/09/25 | Pending | -- | -- | -- |
| 04/22/2025 04/22/25 | For Sale | $1,595,000 | +22.7% | $738 / Sq Ft |
| 08/12/2021 08/12/21 | Sold | $1,300,000 | -3.7% | $601 / Sq Ft |
| 07/01/2021 07/01/21 | Pending | -- | -- | -- |
| 06/21/2021 06/21/21 | For Sale | $1,350,000 | +12.5% | $624 / Sq Ft |
| 01/04/2021 01/04/21 | Sold | $1,200,000 | -3.9% | $555 / Sq Ft |
| 11/15/2020 11/15/20 | Pending | -- | -- | -- |
| 10/30/2020 10/30/20 | For Sale | $1,249,000 | +16.2% | $578 / Sq Ft |
| 08/19/2019 08/19/19 | Sold | $1,075,000 | +0.6% | $497 / Sq Ft |
| 08/10/2019 08/10/19 | Pending | -- | -- | -- |
| 08/08/2019 08/08/19 | For Sale | $1,069,000 | -- | $494 / Sq Ft |
Tax History Compared to Growth
Tax History
| Year | Tax Paid | Tax Assessment Tax Assessment Total Assessment is a certain percentage of the fair market value that is determined by local assessors to be the total taxable value of land and additions on the property. | Land | Improvement |
|---|---|---|---|---|
| 2025 | $16,642 | $1,379,570 | $955,087 | $424,483 |
| 2024 | $16,642 | $1,352,520 | $936,360 | $416,160 |
| 2023 | $16,276 | $1,224,000 | $841,500 | $382,500 |
| 2022 | $14,919 | $1,224,000 | $841,500 | $382,500 |
| 2021 | $13,414 | $1,086,137 | $707,252 | $378,885 |
| 2020 | $13,251 | $1,075,000 | $700,000 | $375,000 |
| 2019 | $8,216 | $664,437 | $148,733 | $515,704 |
Agents Affiliated with this Home
-
S
Seller's Agent in 2025
Scot Gentry
Coldwell Banker West
-
G
Buyer's Agent in 2025
Ginny Cullen
Alain Pinel Realtors
-
M
Buyer's Agent in 2025
Melanie Aalbers
Real Broker
-
G
Seller's Agent in 2021
Gregg Neuman
Berkshire Hathaway HomeServices California Properties
-
J
Seller's Agent in 2021
Jay Becker
Pacific Sothebys
Map
Source: San Diego MLS
MLS Number: 250025087
APN: 531-321-15-11
- 1174 Locust St
- 3130 Avenida de Portugal
- 3128 Canon St Unit 301
- 1268-74 Locust St
- 2928 Talbot St Unit 3
- 3228 Carleton St
- 1021 Scott St Unit 225
- 1021 Scott St Unit 130
- 1021 Scott St Unit 218
- 1021 Scott St Unit 127
- 1021 Scott St Unit 122
- 1021 Scott St Unit 253
- 952 Rosecrans St
- 1250 Willow St
- 3266 Trumbull St
- 1405 Locust St
- 954 Harbor View Dr
- 3435 Dickens St
- 3415 Fenelon St
- 3037 Ingelow St Unit 4
