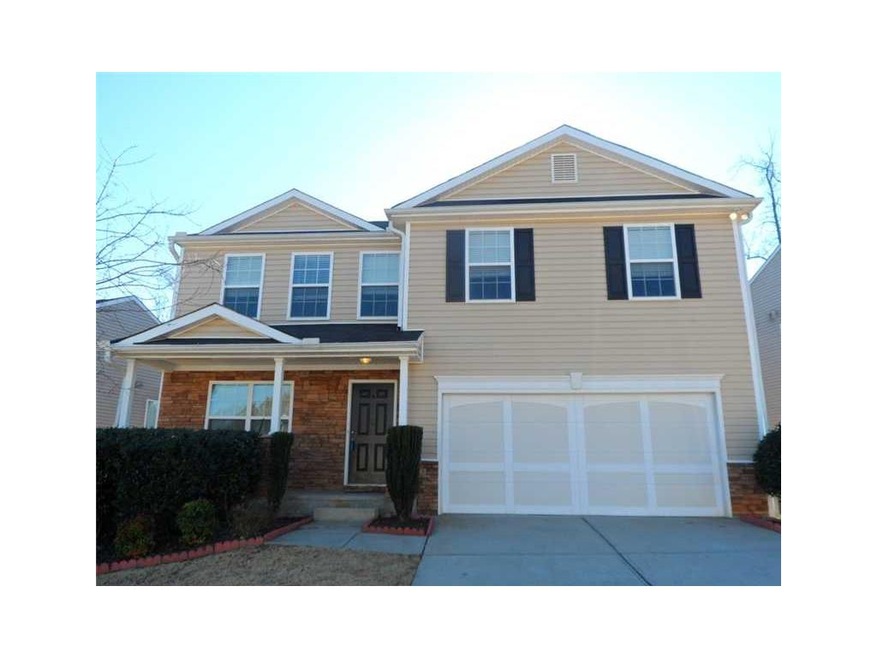
3025 Centerglen Ln Cumming, GA 30040
Estimated Value: $432,000 - $451,069
Highlights
- Traditional Architecture
- Whirlpool Bathtub
- Great Room
- Otwell Middle School Rated A
- Bonus Room
- Stone Countertops
About This Home
As of February 2015Great home with 5 Bedrooms and 3 Full Baths. Formal Living and Dining Room combo, Family Room with fireplace, Kitchen has granite countertops and lots of cabinets. Bonus Room/Office on main level. Full Bathroom on the Main. Huge Bonus/Media Room upstairs could be used as a 6th bedroom. Large Master Bedroom and Bath with separate whirlpool tub and shower. Full, unfinished basement just ready to be finished or perfect for storage. Deck overlooks private, fenced yard. Great house for a great price.
Last Agent to Sell the Property
Keller Williams Realty Community Partners License #204386 Listed on: 01/09/2015

Last Buyer's Agent
James Bazemore
NOT A VALID MEMBER License #353462
Home Details
Home Type
- Single Family
Est. Annual Taxes
- $2,309
Year Built
- Built in 2006
Lot Details
- Fenced
- Sloped Lot
HOA Fees
- $53 Monthly HOA Fees
Parking
- 2 Car Garage
- Garage Door Opener
- Driveway
Home Design
- Traditional Architecture
- Composition Roof
- Cement Siding
Interior Spaces
- 3,223 Sq Ft Home
- 2-Story Property
- Fireplace Features Masonry
- Insulated Windows
- Entrance Foyer
- Family Room with Fireplace
- Great Room
- Den
- Bonus Room
- Laundry on upper level
Kitchen
- Open to Family Room
- Eat-In Kitchen
- Walk-In Pantry
- Self-Cleaning Oven
- Electric Range
- Microwave
- Dishwasher
- ENERGY STAR Qualified Appliances
- Kitchen Island
- Stone Countertops
- Wood Stained Kitchen Cabinets
- Disposal
Bedrooms and Bathrooms
- 5 Bedrooms
- Whirlpool Bathtub
- Separate Shower in Primary Bathroom
Unfinished Basement
- Interior and Exterior Basement Entry
- Stubbed For A Bathroom
- Natural lighting in basement
Eco-Friendly Details
- Energy-Efficient Windows
- Energy-Efficient Thermostat
Schools
- Cumming Elementary School
- Otwell Middle School
- Forsyth Central High School
Utilities
- Forced Air Zoned Heating and Cooling System
- Heating System Uses Natural Gas
- Electric Water Heater
Additional Features
- Accessible Entrance
- Front Porch
Listing and Financial Details
- Tax Lot 86
- Assessor Parcel Number 3025CenterglenLN
Community Details
Overview
- Homeside Property Association, Phone Number (678) 297-9566
- Secondary HOA Phone (678) 297-9566
- Ansley At Pilgrim Mill Subdivision
Recreation
- Tennis Courts
- Community Playground
- Community Pool
Ownership History
Purchase Details
Home Financials for this Owner
Home Financials are based on the most recent Mortgage that was taken out on this home.Similar Homes in Cumming, GA
Home Values in the Area
Average Home Value in this Area
Purchase History
| Date | Buyer | Sale Price | Title Company |
|---|---|---|---|
| Ih5 Property Georgia Lp | $182,000 | -- |
Mortgage History
| Date | Status | Borrower | Loan Amount |
|---|---|---|---|
| Previous Owner | Pasatiempo Laura | $171,228 |
Property History
| Date | Event | Price | Change | Sq Ft Price |
|---|---|---|---|---|
| 02/13/2015 02/13/15 | Sold | $182,000 | -13.3% | $56 / Sq Ft |
| 01/15/2015 01/15/15 | Pending | -- | -- | -- |
| 01/09/2015 01/09/15 | For Sale | $210,000 | 0.0% | $65 / Sq Ft |
| 12/17/2012 12/17/12 | Rented | $1,450 | 0.0% | -- |
| 11/17/2012 11/17/12 | Under Contract | -- | -- | -- |
| 11/01/2012 11/01/12 | For Rent | $1,450 | -- | -- |
Tax History Compared to Growth
Tax History
| Year | Tax Paid | Tax Assessment Tax Assessment Total Assessment is a certain percentage of the fair market value that is determined by local assessors to be the total taxable value of land and additions on the property. | Land | Improvement |
|---|---|---|---|---|
| 2024 | $3,692 | $150,560 | $26,000 | $124,560 |
| 2023 | $3,706 | $150,560 | $26,000 | $124,560 |
| 2022 | $4,007 | $127,104 | $22,000 | $105,104 |
| 2021 | $3,510 | $127,104 | $22,000 | $105,104 |
| 2020 | $2,930 | $106,096 | $18,000 | $88,096 |
| 2019 | $2,934 | $106,096 | $18,000 | $88,096 |
| 2018 | $2,721 | $115,776 | $18,000 | $97,776 |
| 2017 | $2,444 | $103,428 | $18,000 | $85,428 |
| 2016 | $2,020 | $72,792 | $10,032 | $62,760 |
| 2015 | $2,709 | $97,440 | $13,000 | $81,308 |
| 2014 | $2,309 | $87,224 | $0 | $0 |
Agents Affiliated with this Home
-
John Chihlas
J
Seller's Agent in 2015
John Chihlas
Keller Williams Realty Community Partners
6 in this area
24 Total Sales
-
J
Buyer's Agent in 2015
James Bazemore
NOT A VALID MEMBER
(770) 841-9396
-
Glenda Broker

Buyer's Agent in 2012
Glenda Broker
Non-Mls Company
(800) 289-1214
Map
Source: First Multiple Listing Service (FMLS)
MLS Number: 5382699
APN: 193-366
- 2985 Whittier Way
- 2845 Englewood Dr
- 3420 Griffin Way
- 2385 Mayfair Dr
- 2395 Holly Branch Dr
- 1920 Pilgrim Rd
- 1628 Baytree Dr
- 1619 Tide Mill Rd
- 1640 Tide Mill Rd
- 1629 Tide Mill Rd
- 1605 Wander Mill
- 1346 Pilgrim Lake Dr
- 1705 Rolling View Dr
- 1651 Tide Mill Rd
- 1636 Tide Mill Rd
- 1654 Tide Mill Rd
- 1639 Tide Mill Rd
- 3025 Centerglen Ln Unit 3025
- 3025 Centerglen Ln Unit A
- 3025 Centerglen Ln
- 3025 Centerglen Ln
- 3025 Centergeln Ln
- 3035 Centerglen Ln
- 3015 Centerglen Ln
- 3030 Centerglen Ln
- 3020 Centerglen Ln
- 3045 Centerglen Ln
- 3040 Centerglen Ln
- 3005 Centerglen Ln
- 3005 Carnegie Hall Ct
- 3050 Centerglen Ln
- 3055 Centerglen Ln
- 3060 Centerglen Ln
- 3075 Centerglen Ln
- 3115 Gambrell Ct
- 3070 Centerglen Ln Unit 28
- 3070 Centerglen Ln
