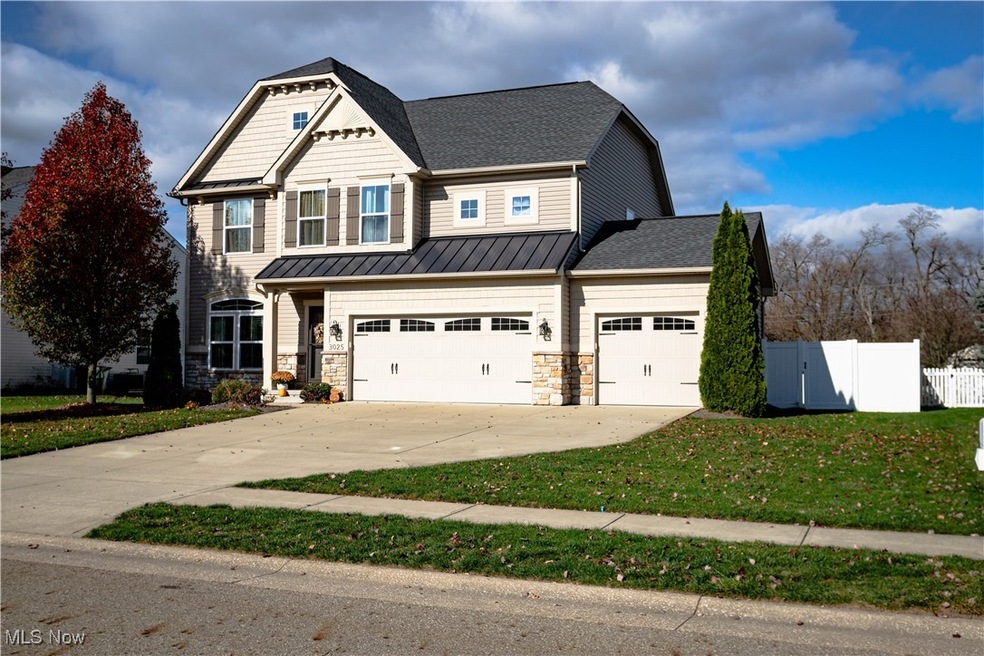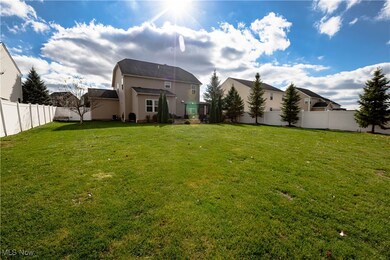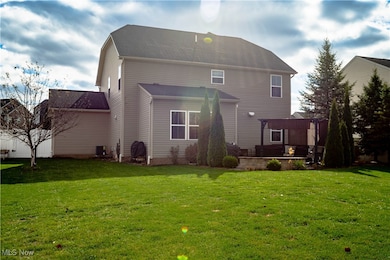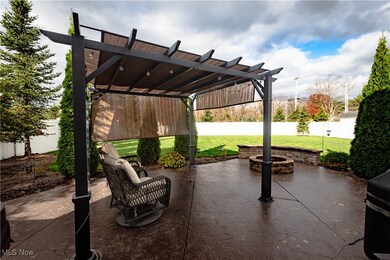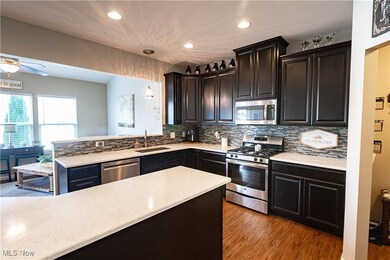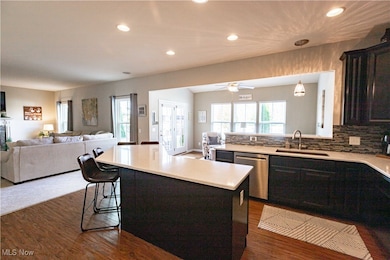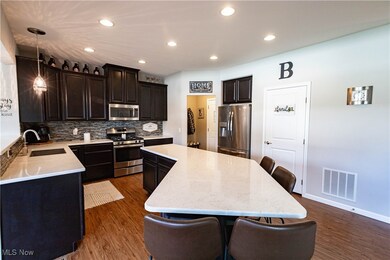
3025 Cloverhurst St NE Canton, OH 44721
Highlights
- Fitness Center
- Private Pool
- Traditional Architecture
- Middlebranch Elementary School Rated A-
- Clubhouse
- Porch
About This Home
As of February 2025Enjoy this stunning 4 bedroom, 3.5 bathroom home with a 3 car garage in the desirable Saratoga Hills neighborhood in Plain Twp. The main level features an open floor plan having a large living room with a fireplace, a beautiful kitchen with stainless appliances, tile backsplash, quartz counter tops, a center island and loads of cabinet space, a sitting area with lots of windows allowing in a ton of natural light and a door leading to a stamped concrete patio with a firepit that's perfect for entertaining family and friends. Rounding out the main level is a dining area, foyer and 1/2 bath. Upstairs features a huge owners suite with a walk in closet and a private bath with double vanities, garden tub and walk in shower. There are 3 more ample sized bedrooms and another full bathroom along with a convenient 2nd floor laundry room. The full basement is finished and adds approx. 626 sq. ft. of living space with a rec room, a bonus room, an exercise area and another full bath. Other features include a private fenced in back yard, a 3 car garage, a high efficiency furnace, A/C, new light fixtures and more. This immaculate home is in excellent condition inside and out and there is nothing to do but move in and enjoy. Saratoga Hills offers a community club house, exercise room, pool and playground. Note: Seller states there are 3-full and 1-half baths, auditor states there are 2 full, 1 half bath.
Last Agent to Sell the Property
Cutler Real Estate Brokerage Email: sneisel@cutlerhomes.com 330-323-4979 License #2003021180 Listed on: 11/08/2024

Home Details
Home Type
- Single Family
Est. Annual Taxes
- $4,474
Year Built
- Built in 2014
Lot Details
- 0.28 Acre Lot
- West Facing Home
- Privacy Fence
- Vinyl Fence
HOA Fees
- $42 Monthly HOA Fees
Parking
- 3 Car Attached Garage
- Garage Door Opener
Home Design
- Traditional Architecture
- Asphalt Roof
- Stone Siding
- Vinyl Siding
Interior Spaces
- 2-Story Property
- Electric Fireplace
- Living Room with Fireplace
Kitchen
- Range
- Microwave
- Dishwasher
- Disposal
Bedrooms and Bathrooms
- 4 Bedrooms
- 3.5 Bathrooms
Partially Finished Basement
- Basement Fills Entire Space Under The House
- Sump Pump
Outdoor Features
- Private Pool
- Patio
- Porch
Utilities
- Forced Air Heating and Cooling System
- Heating System Uses Gas
- Water Softener
Listing and Financial Details
- Assessor Parcel Number 05219549
Community Details
Overview
- Association fees include common area maintenance, insurance, pool(s)
- Saratoga Hills Association
- Saratoga Hills Subdivision
Amenities
- Clubhouse
Recreation
- Community Playground
- Fitness Center
- Community Pool
Ownership History
Purchase Details
Home Financials for this Owner
Home Financials are based on the most recent Mortgage that was taken out on this home.Purchase Details
Home Financials for this Owner
Home Financials are based on the most recent Mortgage that was taken out on this home.Purchase Details
Similar Homes in Canton, OH
Home Values in the Area
Average Home Value in this Area
Purchase History
| Date | Type | Sale Price | Title Company |
|---|---|---|---|
| Warranty Deed | $425,000 | None Listed On Document | |
| Warranty Deed | $246,000 | Nvr Title Agency Llc | |
| Warranty Deed | $44,000 | Nvr Title Agency Llc |
Mortgage History
| Date | Status | Loan Amount | Loan Type |
|---|---|---|---|
| Open | $379,687 | VA | |
| Previous Owner | $201,600 | New Conventional | |
| Previous Owner | $221,078 | Adjustable Rate Mortgage/ARM |
Property History
| Date | Event | Price | Change | Sq Ft Price |
|---|---|---|---|---|
| 02/03/2025 02/03/25 | Sold | $425,000 | -0.6% | $140 / Sq Ft |
| 11/26/2024 11/26/24 | Price Changed | $427,500 | -1.7% | $141 / Sq Ft |
| 11/08/2024 11/08/24 | For Sale | $434,900 | +102.4% | $143 / Sq Ft |
| 05/23/2014 05/23/14 | Sold | $214,900 | -12.8% | $87 / Sq Ft |
| 04/23/2014 04/23/14 | Pending | -- | -- | -- |
| 10/26/2013 10/26/13 | For Sale | $246,550 | -- | $100 / Sq Ft |
Tax History Compared to Growth
Tax History
| Year | Tax Paid | Tax Assessment Tax Assessment Total Assessment is a certain percentage of the fair market value that is determined by local assessors to be the total taxable value of land and additions on the property. | Land | Improvement |
|---|---|---|---|---|
| 2024 | -- | $144,940 | $24,500 | $120,440 |
| 2023 | $4,725 | $99,960 | $21,980 | $77,980 |
| 2022 | $4,746 | $99,960 | $21,980 | $77,980 |
| 2021 | $4,772 | $99,960 | $21,980 | $77,980 |
| 2020 | $4,949 | $94,430 | $19,950 | $74,480 |
| 2019 | $66 | $94,430 | $19,950 | $74,480 |
| 2018 | $4,832 | $94,430 | $19,950 | $74,480 |
| 2017 | $4,695 | $84,150 | $16,140 | $68,010 |
| 2016 | $4,710 | $84,150 | $16,140 | $68,010 |
| 2015 | $4,574 | $84,150 | $16,140 | $68,010 |
| 2014 | $500 | $7,420 | $7,420 | $0 |
| 2013 | $238 | $7,420 | $7,420 | $0 |
Agents Affiliated with this Home
-
S
Seller's Agent in 2025
Steve Neisel
Cutler Real Estate
-
D
Buyer's Agent in 2025
Danielle McCandless
Keller Williams Living
-
J
Seller's Agent in 2014
Janet Martin
Keller Williams Citywide
-
J
Buyer's Agent in 2014
John DeSantis
Howard Hanna
Map
Source: MLS Now
MLS Number: 5083619
APN: 05219549
- 2979 Cloverhurst St NE
- 7431 Middlebranch Ave NE
- 3628 Boettler St NE
- 2768 Captens St NE
- 3681 Werner Church Rd NE
- 2345 Zircon St NE
- 2717 Prospect St NE
- 6527 Blossomwood Cir NE
- 6928 Fenwick Ave NE
- 2218 Hiddenbrook St NE
- 1902 Hollythorne Rd NE
- 7071 Fenwick Ave NE
- 2491 Mount Pleasant St NE
- 1588 Eagle Watch St NE
- 1802 Secretariat St NE
- 6116 Melody Rd NE
- 1572 Gate House St NE
- 1524 Eagle Watch St NE
- 6464 Harness Cir NE
- 6650 Harvest Ridge Ave NE
