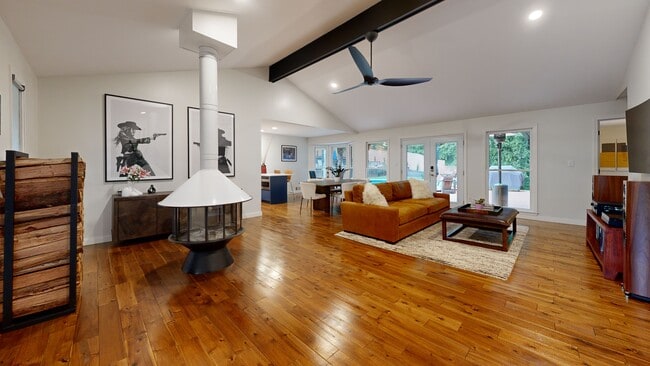If one-of-a-kind design, energy resilient, and a home made for entertaining are on your list, you’ve just met your match. Set atop a lush, landscaped lot surrounded by trees, this modern ranch has undergone a complete transformation, inside and out. From the energy-resilient geothermal + solar + Tesla Powerwalls for low bills and whole-home backup, to the kitchen worthy of its own magazine spread, to the spa-style saltwater pool, every detail has been designed with luxury and functionality in mind. The main level features a white oak kitchen with custom made butcher block counters, Italian appliances, a six-burner stove, dual ovens, and wine cooler. Just around the corner, a secondary prep kitchen and 400-bottle wine cellar mean you’re ready to host. The primary suite addition is a retreat all its own, with heated tile floors, an MTI air-jet soaking tub, Grohe fixtures, fog-free mirrors, and custom built-ins that make every morning feel like a spa day. Throughout the home, you’ll find quality updates like hardwood floors, solid wood interior doors, and energy-efficient windows. Downstairs, you’ll find a fully finished lower level with a stylish bar, Dolby Atmos theatre, and space that easily flexes for guests or a home office. The exterior is showshopping with new landscaping and resurfaced retaining walls wrapped in Corten steel with soft recessed lighting. Multiple outside spaces really are an entertainer's dream - a beautifully resurfaced pool with a new salt cell system and upgraded Aqualink automation, a serene lower deck tucked in the trees, complete with a gas line, and a terraced, sun-soaked lounging area. Shed is wired with electricity and lighting for convenient storage. All of this is tucked away in the perfect location in Roswell: think farmers markets, live music on Canton Street, and cozy coffee shops tucked between boutiques and locally owned restaurants. On weekends, stroll the Roswell Mill ruins, kayak the Chattahoochee River, and enjoy all Roswell has to offer.






