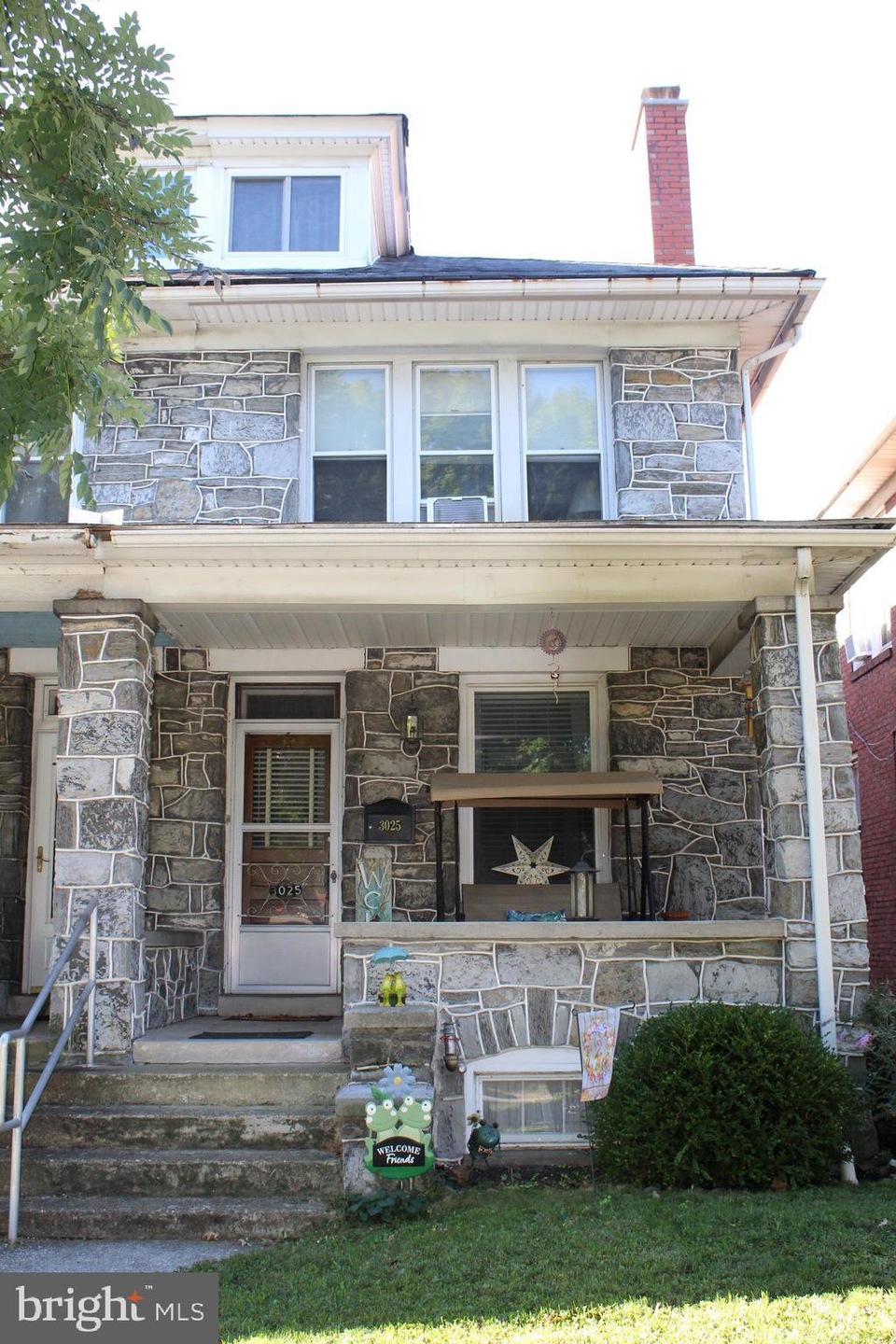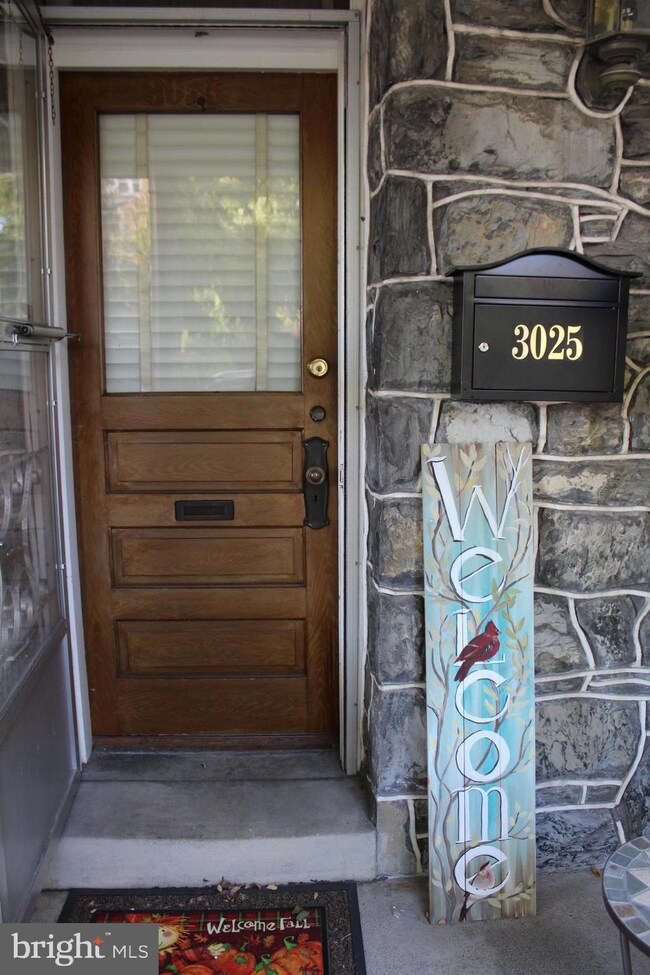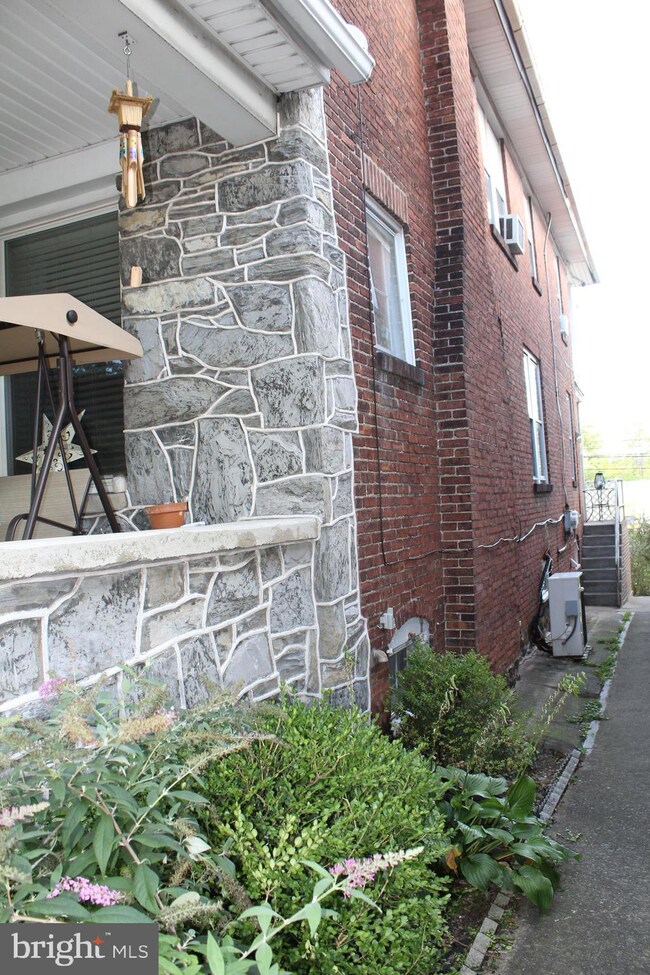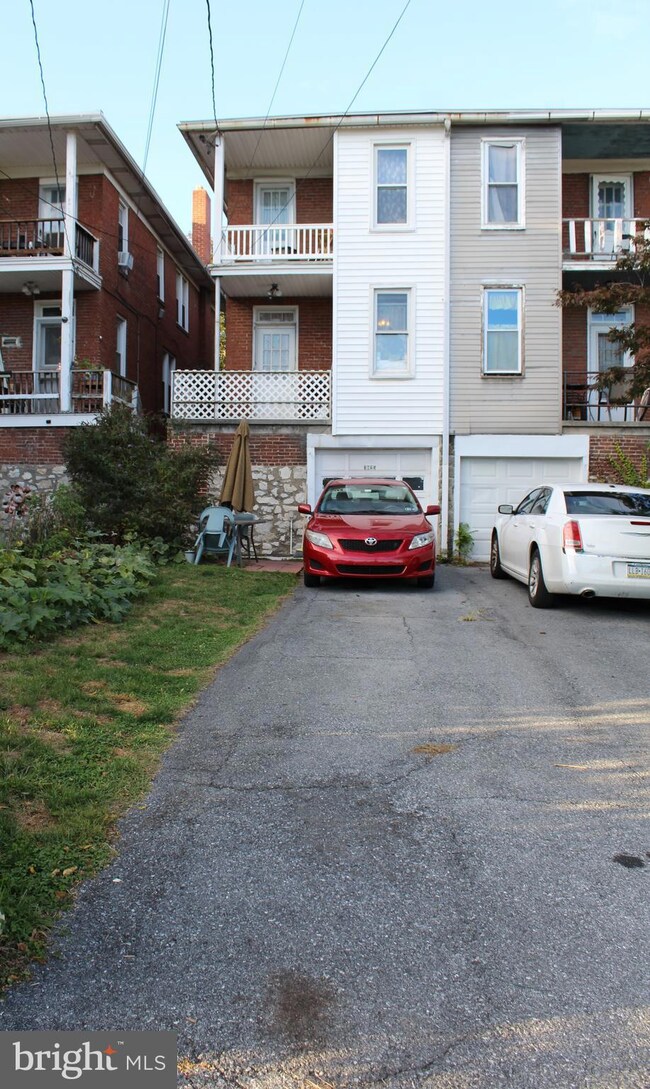
3025 Derry St Harrisburg, PA 17111
East Harrisburg NeighborhoodHighlights
- Craftsman Architecture
- No HOA
- Porch
- Wood Flooring
- Balcony
- Living Room
About This Home
As of November 2022Must see Charming Craftsman in Paxtang Boro. This Semi-Detached stone and brick home has a large living and dining room separated by beautiful Craftsman columns. The home has original oak flooring in the living and dining rooms, upstairs hall and throughout all the bedrooms. High ceilings throughout the house. Upstairs has a Full renovated bathroom with beautiful tiled shower/bath combo. There's a small garage that's good for housing motorcycles or a compact car, located on the lower level with access to the basement and laundry area. Enjoy sitting on the stone front porch. This home is very quiet due to the thick stone walls. Conveniently located near the Capitol and near I-81 exchange. Capital Area Transit Bus stop is located nearby. Sale is contingent on Seller finding a home and/or Seller leaseback, if needed.
Townhouse Details
Home Type
- Townhome
Est. Annual Taxes
- $2,517
Year Built
- Built in 1930
Lot Details
- 2,178 Sq Ft Lot
Parking
- 1 Car Garage
- 2 Driveway Spaces
- Basement Garage
- Rear-Facing Garage
- Off-Site Parking
Home Design
- Semi-Detached or Twin Home
- Craftsman Architecture
- Brick Exterior Construction
- Stone Foundation
- Plaster Walls
- Stone Siding
Interior Spaces
- 1,670 Sq Ft Home
- Property has 3 Levels
- Wood Burning Fireplace
- Stone Fireplace
- Living Room
- Dining Room
- Stove
Flooring
- Wood
- Vinyl
Bedrooms and Bathrooms
- 3 Bedrooms
- En-Suite Primary Bedroom
- 1 Full Bathroom
Basement
- Walk-Out Basement
- Basement Fills Entire Space Under The House
- Garage Access
- Rear Basement Entry
- Laundry in Basement
Outdoor Features
- Balcony
- Porch
Schools
- Central Dauphin East High School
Utilities
- Ductless Heating Or Cooling System
- Window Unit Cooling System
- Heating System Uses Oil
- Hot Water Heating System
- Electric Water Heater
Listing and Financial Details
- Assessor Parcel Number 47-034-027-000-0000
Community Details
Overview
- No Home Owners Association
- Paxtang Subdivision
Pet Policy
- Pets Allowed
Ownership History
Purchase Details
Home Financials for this Owner
Home Financials are based on the most recent Mortgage that was taken out on this home.Purchase Details
Home Financials for this Owner
Home Financials are based on the most recent Mortgage that was taken out on this home.Similar Homes in Harrisburg, PA
Home Values in the Area
Average Home Value in this Area
Purchase History
| Date | Type | Sale Price | Title Company |
|---|---|---|---|
| Deed | $145,000 | -- | |
| Deed | $84,000 | None Available |
Mortgage History
| Date | Status | Loan Amount | Loan Type |
|---|---|---|---|
| Open | $142,373 | FHA | |
| Previous Owner | $67,500 | New Conventional | |
| Previous Owner | $67,200 | New Conventional | |
| Previous Owner | $88,271 | FHA |
Property History
| Date | Event | Price | Change | Sq Ft Price |
|---|---|---|---|---|
| 11/29/2022 11/29/22 | Sold | $145,000 | 0.0% | $87 / Sq Ft |
| 10/11/2022 10/11/22 | Pending | -- | -- | -- |
| 10/08/2022 10/08/22 | For Sale | $145,000 | +72.6% | $87 / Sq Ft |
| 03/26/2018 03/26/18 | Sold | $84,000 | 0.0% | $50 / Sq Ft |
| 02/23/2018 02/23/18 | Pending | -- | -- | -- |
| 12/28/2017 12/28/17 | Price Changed | $84,000 | -1.2% | $50 / Sq Ft |
| 09/20/2017 09/20/17 | Price Changed | $85,000 | -19.0% | $51 / Sq Ft |
| 06/14/2017 06/14/17 | For Sale | $105,000 | -- | $63 / Sq Ft |
Tax History Compared to Growth
Tax History
| Year | Tax Paid | Tax Assessment Tax Assessment Total Assessment is a certain percentage of the fair market value that is determined by local assessors to be the total taxable value of land and additions on the property. | Land | Improvement |
|---|---|---|---|---|
| 2025 | $2,620 | $68,200 | $14,900 | $53,300 |
| 2024 | $2,518 | $68,200 | $14,900 | $53,300 |
| 2023 | $2,518 | $68,200 | $14,900 | $53,300 |
| 2022 | $2,518 | $68,200 | $14,900 | $53,300 |
| 2021 | $2,477 | $68,200 | $14,900 | $53,300 |
| 2020 | $2,389 | $68,200 | $14,900 | $53,300 |
| 2019 | $2,389 | $68,200 | $14,900 | $53,300 |
| 2018 | $2,358 | $68,200 | $14,900 | $53,300 |
| 2017 | $2,297 | $68,200 | $14,900 | $53,300 |
| 2016 | $0 | $68,200 | $14,900 | $53,300 |
| 2015 | -- | $68,200 | $14,900 | $53,300 |
| 2014 | -- | $68,200 | $14,900 | $53,300 |
Agents Affiliated with this Home
-
Michele Torres

Seller's Agent in 2022
Michele Torres
Coldwell Banker Realty
(717) 903-4751
1 in this area
37 Total Sales
-
Yaleni Perez-Francisco

Buyer's Agent in 2022
Yaleni Perez-Francisco
Coldwell Banker Realty
(787) 526-7308
8 in this area
60 Total Sales
-
Sherry Enterline

Seller's Agent in 2018
Sherry Enterline
Keller Williams Realty
(717) 497-8015
4 in this area
173 Total Sales
-
M
Buyer's Agent in 2018
Michele Gould
Howard Hanna
Map
Source: Bright MLS
MLS Number: PADA2017138
APN: 47-034-027
- 3017 Derry St
- 3124 Brisban St
- 3011 Greenwood St
- 2705 Derry St
- 647 S 29th St
- 12 & 14 Kelso St
- 3500 Derry St
- 2441 Duke St
- 2432 Brookwood St
- 521 Park Terrace
- 2469 Adrian St
- 558 S 24th St
- 393 Hale Ave
- 3750 Derry St
- 2328 Swatara St
- 2920 Rumson Dr
- 913 1/2 Norwood St
- 2842 Rumson Dr
- 2137 Kensington St
- 1926 Paxton St






