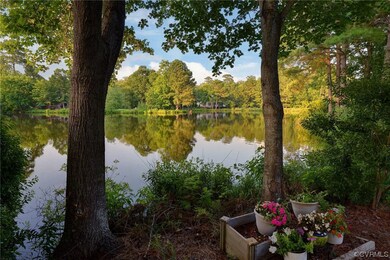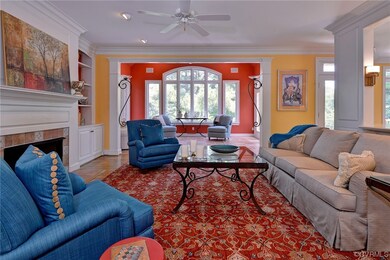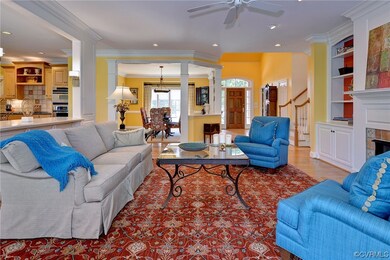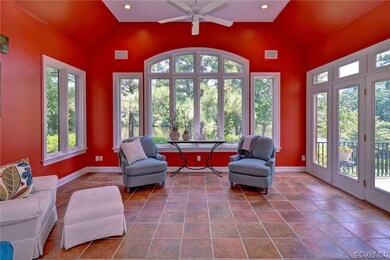
3025 John Vaughan Rd Williamsburg, VA 23185
West Williamsburg NeighborhoodHighlights
- Lake Front
- Beach
- Transitional Architecture
- Matoaka Elementary School Rated A-
- Community Boat Facilities
- Wood Flooring
About This Home
As of September 2023This extraordinary home is on the serene Wingfield Lake and showcases impeccable details and awe-inspiring water views. As soon as you step inside, you'll be entranced by the magnificent panorama of the lake through the vast windows at the back of the house. Whether you relax in the sunroom, kitchen, primary bedroom, four-season room, or patio, you can bask in the stunning surroundings. The home boasts remarkable craftsmanship, featuring built-in bookshelves and intricate molding. Other highlights include a generator, cedar closet, conditioned crawl, workshop, primary with two walk-in custom closets, ample storage space, and much more. Welcome Home!
Last Agent to Sell the Property
Shaheen Ruth Martin & Fonville License #0225105433 Listed on: 07/21/2023

Home Details
Home Type
- Single Family
Est. Annual Taxes
- $6,721
Year Built
- Built in 2001
Lot Details
- 0.52 Acre Lot
- Lake Front
- Cul-De-Sac
- Level Lot
- Sprinkler System
- Zoning described as R4
HOA Fees
- $285 Monthly HOA Fees
Parking
- 2 Car Direct Access Garage
- Workshop in Garage
- Driveway
Home Design
- Transitional Architecture
- Brick Exterior Construction
- Frame Construction
- Composition Roof
Interior Spaces
- 5,313 Sq Ft Home
- 2-Story Property
- Built-In Features
- Bookcases
- High Ceiling
- Ceiling Fan
- Skylights
- Recessed Lighting
- Gas Fireplace
- Bay Window
- Separate Formal Living Room
- Dining Area
- Workshop
- Water Views
- Crawl Space
- Fire and Smoke Detector
Kitchen
- Eat-In Kitchen
- Built-In Oven
- Gas Cooktop
- Microwave
- Dishwasher
- Kitchen Island
- Granite Countertops
- Disposal
Flooring
- Wood
- Carpet
- Ceramic Tile
Bedrooms and Bathrooms
- 5 Bedrooms
- Primary Bedroom on Main
- En-Suite Primary Bedroom
- Walk-In Closet
- Double Vanity
- Hydromassage or Jetted Bathtub
Laundry
- Dryer
- Washer
Outdoor Features
- Patio
- Exterior Lighting
- Outdoor Gas Grill
- Front Porch
Schools
- Matoaka Elementary School
- Lois Hornsby Middle School
- Jamestown High School
Utilities
- Zoned Heating and Cooling
- Heating System Uses Natural Gas
- Power Generator
- Gas Water Heater
Listing and Financial Details
- Tax Lot 28
- Assessor Parcel Number 45-1-07-0-0028
Community Details
Overview
- Governors Land Subdivision
Recreation
- Community Boat Facilities
- Beach
- Community Basketball Court
Ownership History
Purchase Details
Home Financials for this Owner
Home Financials are based on the most recent Mortgage that was taken out on this home.Similar Homes in Williamsburg, VA
Home Values in the Area
Average Home Value in this Area
Purchase History
| Date | Type | Sale Price | Title Company |
|---|---|---|---|
| Warranty Deed | $1,200,000 | First American Title Insurance |
Mortgage History
| Date | Status | Loan Amount | Loan Type |
|---|---|---|---|
| Previous Owner | $200,000 | Credit Line Revolving | |
| Previous Owner | $284,800 | New Conventional | |
| Previous Owner | $361,000 | New Conventional | |
| Previous Owner | $100,000 | Credit Line Revolving |
Property History
| Date | Event | Price | Change | Sq Ft Price |
|---|---|---|---|---|
| 07/10/2025 07/10/25 | Price Changed | $1,325,000 | -5.0% | $249 / Sq Ft |
| 05/30/2025 05/30/25 | For Sale | $1,395,000 | +16.3% | $263 / Sq Ft |
| 09/20/2023 09/20/23 | Sold | $1,200,000 | +4.3% | $226 / Sq Ft |
| 07/30/2023 07/30/23 | Pending | -- | -- | -- |
| 07/28/2023 07/28/23 | For Sale | $1,150,000 | -- | $216 / Sq Ft |
Tax History Compared to Growth
Tax History
| Year | Tax Paid | Tax Assessment Tax Assessment Total Assessment is a certain percentage of the fair market value that is determined by local assessors to be the total taxable value of land and additions on the property. | Land | Improvement |
|---|---|---|---|---|
| 2024 | $9,180 | $1,176,900 | $224,300 | $952,600 |
| 2023 | $9,180 | $809,800 | $230,000 | $579,800 |
| 2022 | $6,721 | $809,800 | $230,000 | $579,800 |
| 2021 | $6,691 | $796,600 | $230,000 | $566,600 |
| 2020 | $6,691 | $796,600 | $230,000 | $566,600 |
| 2019 | $6,691 | $796,600 | $230,000 | $566,600 |
| 2018 | $6,691 | $796,600 | $230,000 | $566,600 |
| 2017 | $6,691 | $796,600 | $230,000 | $566,600 |
| 2016 | $6,691 | $796,600 | $230,000 | $566,600 |
| 2015 | $3,707 | $882,500 | $230,000 | $652,500 |
| 2014 | $6,795 | $882,500 | $230,000 | $652,500 |
Agents Affiliated with this Home
-
Nan Piland

Seller's Agent in 2025
Nan Piland
Liz Moore & Associates-2
(757) 870-0611
30 in this area
118 Total Sales
-
Misty Spong

Seller's Agent in 2023
Misty Spong
Shaheen Ruth Martin & Fonville
(757) 869-6760
18 in this area
99 Total Sales
Map
Source: Central Virginia Regional MLS
MLS Number: 2317657
APN: 45-1-07-0-0028
- 2900 Thomas Smith Ln
- 2841 Bennetts Pond Rd
- 3005 River Reach
- 2801 Ann Johnson Ln
- 2712 Wingfield Close
- 2709 Wingfield Close
- 2905 Kitchums Pond Rd
- 3000 River Reach
- 2809 Middle Woodland Close
- 2913 Kitchums Pond Rd
- 3009 Kitchums Close
- 3005 Kitchums Close
- 3000 Kitchums Close
- 2548 John Tyler Hwy
- 110 Jameswood
- 2520 Sanctuary Dr






