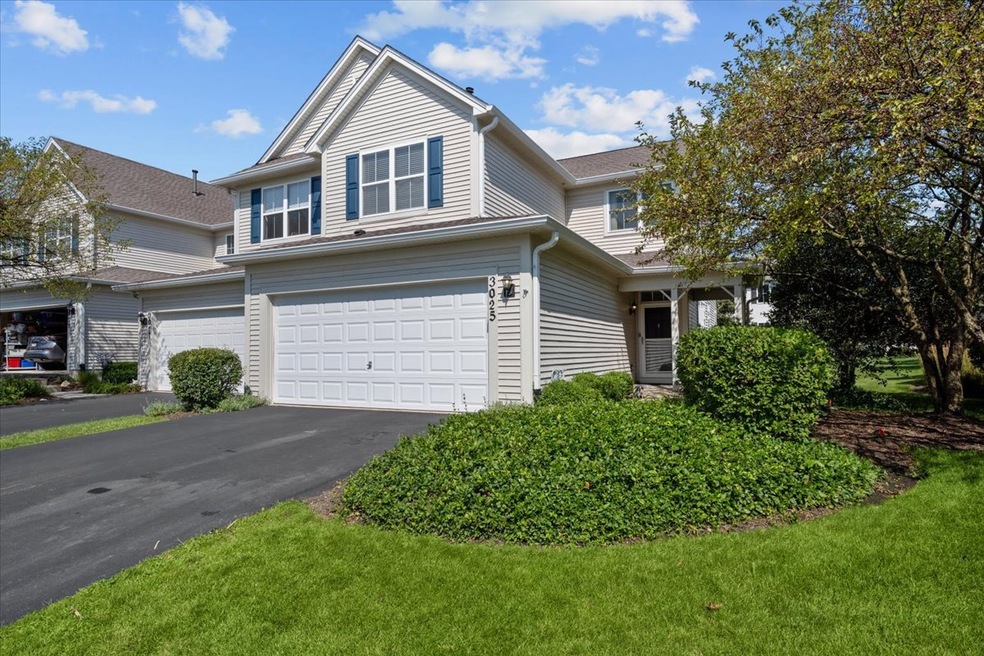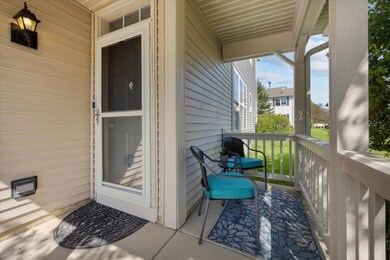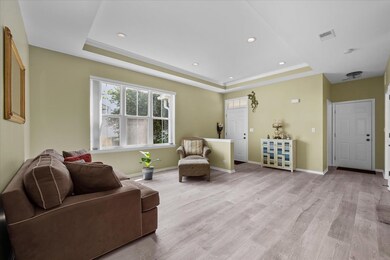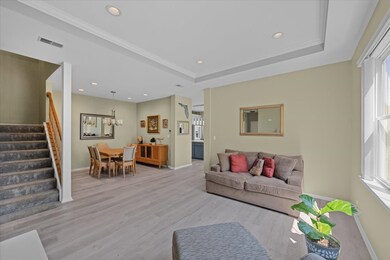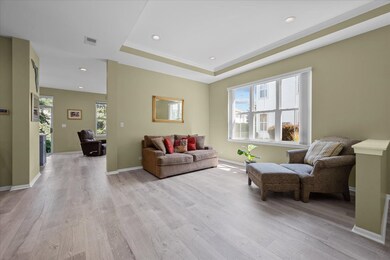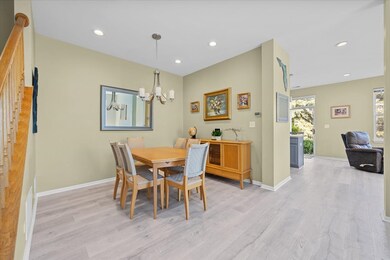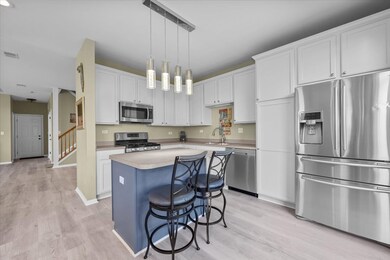
3025 Langston Cir Unit D Saint Charles, IL 60175
Harvest Hills NeighborhoodHighlights
- Home Office
- Formal Dining Room
- Porch
- Richmond Intermediate School Rated A
- Stainless Steel Appliances
- 2 Car Attached Garage
About This Home
As of December 2024Introducing a unique, end-unit townhome in sought-after Harvest Hills, St. Charles. This home stands out with its transformation from a 2-bedroom layout to a spacious 3-BEDROOM PLUS DEN/OFFICE (ALL ON THE 2ND LEVEL)! Perfect for so many situations! Owner has maintained and updated this home. The main level features spacious living areas including a dining room, living room and a kitchen open to a family room. Luxury vinyl throughout main level living area! Plus a 2-car attached garage for added convenience and a private back patio, perfect for relaxing or entertaining outdoors. Situated steps away from Harvest Hills 12-acre Park , Otter Cove Aquatic Park, and the Great Western Trails, outdoor recreation is right at your doorstep. Plus, convenient access to Randall Road means you're moments away from a variety of entertainment venues, shopping centers, and dining options. In addition to its prime location, this townhome is part of the top-rated St. Charles School District. Meticulously maintained and thoughtfully upgraded, this property offers not just a place to live, but a home that encapsulates the essence of Harvest Hills living. As-Is Sale. Roof - 2020, Siding Cleaned and Serviced - 2024, Water Heater - 2017, Driveway - 2019, Bath Updates - 2024, Kitchen Updates - 2022.
Property Details
Home Type
- Condominium
Est. Annual Taxes
- $6,327
Year Built
- Built in 2007
HOA Fees
- $262 Monthly HOA Fees
Parking
- 2 Car Attached Garage
- Garage Door Opener
- Driveway
- Parking Included in Price
Home Design
- Slab Foundation
- Asphalt Roof
- Vinyl Siding
- Concrete Perimeter Foundation
Interior Spaces
- 2,082 Sq Ft Home
- 2-Story Property
- Ceiling Fan
- Entrance Foyer
- Family Room
- Living Room
- Formal Dining Room
- Home Office
Kitchen
- Range
- Microwave
- Dishwasher
- Stainless Steel Appliances
- Disposal
Flooring
- Carpet
- Vinyl
Bedrooms and Bathrooms
- 3 Bedrooms
- 3 Potential Bedrooms
- Walk-In Closet
- Dual Sinks
- Soaking Tub
- Separate Shower
Laundry
- Laundry Room
- Laundry on main level
- Dryer
- Washer
Home Security
Outdoor Features
- Patio
- Porch
Schools
- Davis Elementary School
- Thompson Middle School
- St Charles East High School
Utilities
- Forced Air Heating and Cooling System
- Heating System Uses Natural Gas
Listing and Financial Details
- Homeowner Tax Exemptions
Community Details
Overview
- Association fees include insurance, exterior maintenance, lawn care, snow removal
- 4 Units
- Leon Martinez Association, Phone Number (847) 490-3833
- Savanah Blaze Modified
- Property managed by Associa Chicagoland
Recreation
- Park
Pet Policy
- Dogs and Cats Allowed
Security
- Resident Manager or Management On Site
- Carbon Monoxide Detectors
Ownership History
Purchase Details
Home Financials for this Owner
Home Financials are based on the most recent Mortgage that was taken out on this home.Purchase Details
Home Financials for this Owner
Home Financials are based on the most recent Mortgage that was taken out on this home.Purchase Details
Purchase Details
Home Financials for this Owner
Home Financials are based on the most recent Mortgage that was taken out on this home.Purchase Details
Map
Similar Homes in Saint Charles, IL
Home Values in the Area
Average Home Value in this Area
Purchase History
| Date | Type | Sale Price | Title Company |
|---|---|---|---|
| Warranty Deed | $382,000 | None Listed On Document | |
| Warranty Deed | $382,000 | None Listed On Document | |
| Special Warranty Deed | $152,000 | Multiple | |
| Sheriffs Deed | -- | None Available | |
| Warranty Deed | $200,500 | Advanced Title Services Inc | |
| Warranty Deed | $185,500 | Chicago Title Insurance Co |
Mortgage History
| Date | Status | Loan Amount | Loan Type |
|---|---|---|---|
| Open | $332,000 | New Conventional | |
| Closed | $332,000 | New Conventional | |
| Previous Owner | $70,000 | Credit Line Revolving | |
| Previous Owner | $150,200 | New Conventional | |
| Previous Owner | $32,500 | Unknown | |
| Previous Owner | $144,115 | New Conventional | |
| Previous Owner | $172,000 | Unknown | |
| Previous Owner | $43,000 | Stand Alone Second | |
| Previous Owner | $190,475 | Purchase Money Mortgage |
Property History
| Date | Event | Price | Change | Sq Ft Price |
|---|---|---|---|---|
| 12/02/2024 12/02/24 | Sold | $382,000 | -1.8% | $183 / Sq Ft |
| 10/13/2024 10/13/24 | Pending | -- | -- | -- |
| 09/05/2024 09/05/24 | Price Changed | $389,000 | -0.3% | $187 / Sq Ft |
| 08/01/2024 08/01/24 | Price Changed | $390,000 | -2.3% | $187 / Sq Ft |
| 07/22/2024 07/22/24 | For Sale | $399,000 | +163.0% | $192 / Sq Ft |
| 08/08/2013 08/08/13 | Sold | $151,700 | +5.0% | $83 / Sq Ft |
| 08/05/2013 08/05/13 | Pending | -- | -- | -- |
| 07/30/2013 07/30/13 | For Sale | $144,500 | 0.0% | $79 / Sq Ft |
| 07/02/2013 07/02/13 | Pending | -- | -- | -- |
| 06/14/2013 06/14/13 | For Sale | $144,500 | -- | $79 / Sq Ft |
Tax History
| Year | Tax Paid | Tax Assessment Tax Assessment Total Assessment is a certain percentage of the fair market value that is determined by local assessors to be the total taxable value of land and additions on the property. | Land | Improvement |
|---|---|---|---|---|
| 2023 | $6,327 | $87,049 | $22,664 | $64,385 |
| 2022 | $5,518 | $74,347 | $22,778 | $51,569 |
| 2021 | $5,290 | $70,867 | $21,712 | $49,155 |
| 2020 | $5,230 | $69,545 | $21,307 | $48,238 |
| 2019 | $5,131 | $68,168 | $20,885 | $47,283 |
| 2018 | $4,879 | $64,816 | $20,500 | $44,316 |
| 2017 | $4,743 | $62,600 | $19,799 | $42,801 |
| 2016 | $4,970 | $60,402 | $19,104 | $41,298 |
| 2015 | -- | $57,928 | $18,898 | $39,030 |
| 2014 | -- | $55,347 | $18,898 | $36,449 |
| 2013 | -- | $60,009 | $17,572 | $42,437 |
Source: Midwest Real Estate Data (MRED)
MLS Number: 12117578
APN: 09-32-179-025
- 531 Red Sky Dr
- 317 Tower Hill Dr
- 2958 Renard Ln Unit 2
- 3122 W Main St
- 3341 Hillcrest Rd
- 257 Kennedy Dr
- 2627 Camden St
- 128 Walnut Dr Unit 7
- 320 Hamilton Rd
- 322 Larsdotter Ln
- 334 Willowbrook Way
- 301 Willowbrook Way
- 261 Willowbrook Way Unit 2
- 2262 Rockefeller Dr
- 38W512 E Mary Ln
- 3N260 W Mary Ln
- 424 S 14th St
- 3431 Antoine Place
- 3639 Provence Dr
- 2769 Stone Cir
