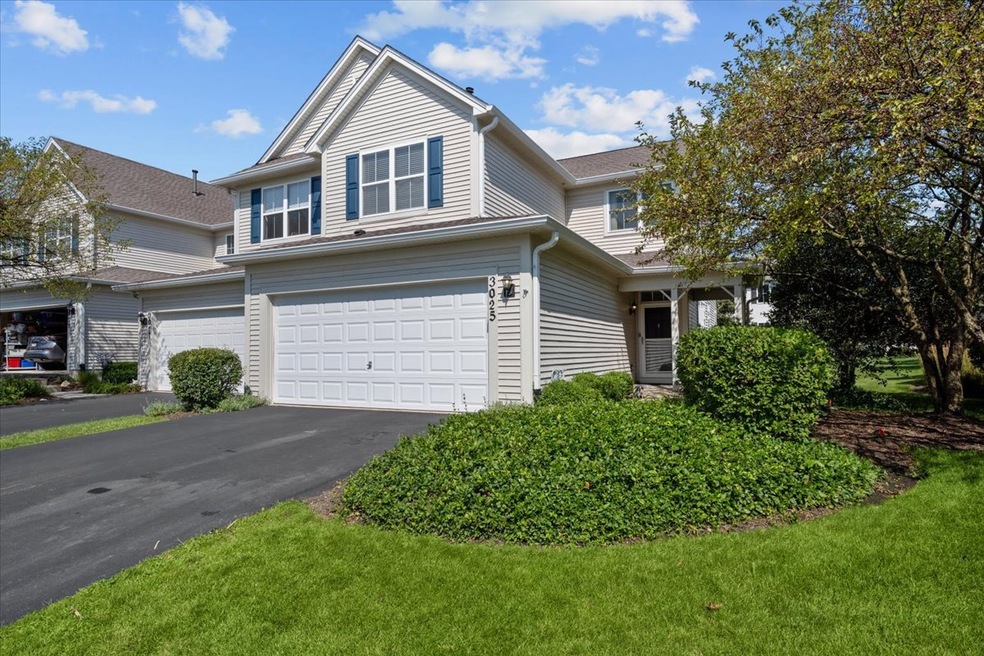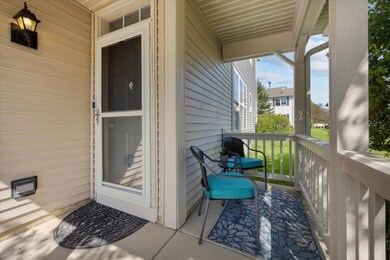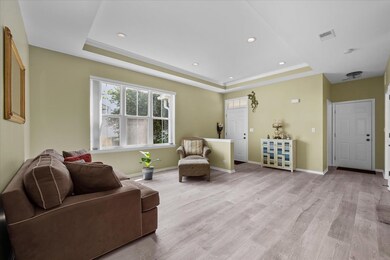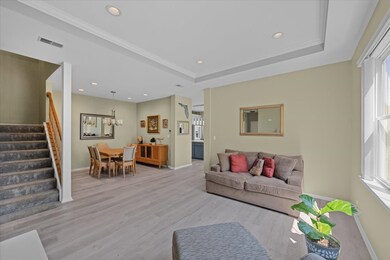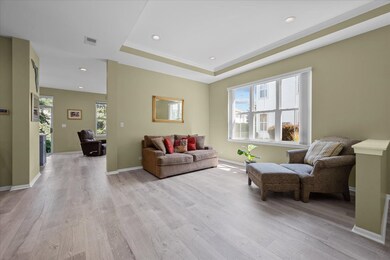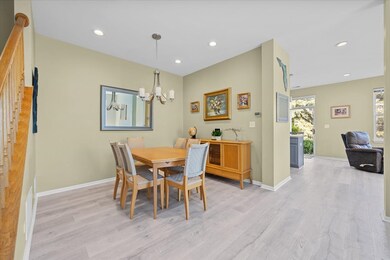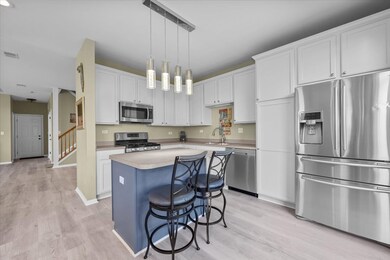
3025 Langston Cir Unit D Saint Charles, IL 60175
Harvest Hills NeighborhoodHighlights
- Home Office
- Formal Dining Room
- Porch
- Richmond Intermediate School Rated A
- Stainless Steel Appliances
- 2 Car Attached Garage
About This Home
As of December 2024Introducing a unique, end-unit townhome in sought-after Harvest Hills, St. Charles. This home stands out with its transformation from a 2-bedroom layout to a spacious 3-BEDROOM PLUS DEN/OFFICE (ALL ON THE 2ND LEVEL)! Perfect for so many situations! Owner has maintained and updated this home. The main level features spacious living areas including a dining room, living room and a kitchen open to a family room. Luxury vinyl throughout main level living area! Plus a 2-car attached garage for added convenience and a private back patio, perfect for relaxing or entertaining outdoors. Situated steps away from Harvest Hills 12-acre Park , Otter Cove Aquatic Park, and the Great Western Trails, outdoor recreation is right at your doorstep. Plus, convenient access to Randall Road means you're moments away from a variety of entertainment venues, shopping centers, and dining options. In addition to its prime location, this townhome is part of the top-rated St. Charles School District. Meticulously maintained and thoughtfully upgraded, this property offers not just a place to live, but a home that encapsulates the essence of Harvest Hills living. As-Is Sale. Roof - 2020, Siding Cleaned and Serviced - 2024, Water Heater - 2017, Driveway - 2019, Bath Updates - 2024, Kitchen Updates - 2022.
Last Agent to Sell the Property
Baird & Warner Fox Valley - Geneva License #475163235 Listed on: 08/01/2024

Property Details
Home Type
- Condominium
Est. Annual Taxes
- $6,327
Year Built
- Built in 2007
HOA Fees
- $262 Monthly HOA Fees
Parking
- 2 Car Attached Garage
- Garage Door Opener
- Driveway
- Parking Included in Price
Home Design
- Slab Foundation
- Asphalt Roof
- Vinyl Siding
- Concrete Perimeter Foundation
Interior Spaces
- 2,082 Sq Ft Home
- 2-Story Property
- Ceiling Fan
- Entrance Foyer
- Family Room
- Living Room
- Formal Dining Room
- Home Office
Kitchen
- Range
- Microwave
- Dishwasher
- Stainless Steel Appliances
- Disposal
Flooring
- Carpet
- Vinyl
Bedrooms and Bathrooms
- 3 Bedrooms
- 3 Potential Bedrooms
- Walk-In Closet
- Dual Sinks
- Soaking Tub
- Separate Shower
Laundry
- Laundry Room
- Laundry on main level
- Dryer
- Washer
Home Security
Outdoor Features
- Patio
- Porch
Schools
- Davis Elementary School
- Thompson Middle School
- St Charles East High School
Utilities
- Forced Air Heating and Cooling System
- Heating System Uses Natural Gas
Listing and Financial Details
- Homeowner Tax Exemptions
Community Details
Overview
- Association fees include insurance, exterior maintenance, lawn care, snow removal
- 4 Units
- Leon Martinez Association, Phone Number (847) 490-3833
- Savanah Blaze Modified
- Property managed by Associa Chicagoland
Recreation
- Park
Pet Policy
- Dogs and Cats Allowed
Security
- Resident Manager or Management On Site
- Carbon Monoxide Detectors
Ownership History
Purchase Details
Home Financials for this Owner
Home Financials are based on the most recent Mortgage that was taken out on this home.Purchase Details
Home Financials for this Owner
Home Financials are based on the most recent Mortgage that was taken out on this home.Purchase Details
Purchase Details
Home Financials for this Owner
Home Financials are based on the most recent Mortgage that was taken out on this home.Purchase Details
Similar Homes in Saint Charles, IL
Home Values in the Area
Average Home Value in this Area
Purchase History
| Date | Type | Sale Price | Title Company |
|---|---|---|---|
| Warranty Deed | $382,000 | None Listed On Document | |
| Warranty Deed | $382,000 | None Listed On Document | |
| Special Warranty Deed | $152,000 | Multiple | |
| Sheriffs Deed | -- | None Available | |
| Warranty Deed | $200,500 | Advanced Title Services Inc | |
| Warranty Deed | $185,500 | Chicago Title Insurance Co |
Mortgage History
| Date | Status | Loan Amount | Loan Type |
|---|---|---|---|
| Open | $332,000 | New Conventional | |
| Closed | $332,000 | New Conventional | |
| Previous Owner | $70,000 | Credit Line Revolving | |
| Previous Owner | $150,200 | New Conventional | |
| Previous Owner | $32,500 | Unknown | |
| Previous Owner | $144,115 | New Conventional | |
| Previous Owner | $172,000 | Unknown | |
| Previous Owner | $43,000 | Stand Alone Second | |
| Previous Owner | $190,475 | Purchase Money Mortgage |
Property History
| Date | Event | Price | Change | Sq Ft Price |
|---|---|---|---|---|
| 12/02/2024 12/02/24 | Sold | $382,000 | -1.8% | $183 / Sq Ft |
| 10/13/2024 10/13/24 | Pending | -- | -- | -- |
| 09/05/2024 09/05/24 | Price Changed | $389,000 | -0.3% | $187 / Sq Ft |
| 08/01/2024 08/01/24 | Price Changed | $390,000 | -2.3% | $187 / Sq Ft |
| 07/22/2024 07/22/24 | For Sale | $399,000 | +163.0% | $192 / Sq Ft |
| 08/08/2013 08/08/13 | Sold | $151,700 | +5.0% | $83 / Sq Ft |
| 08/05/2013 08/05/13 | Pending | -- | -- | -- |
| 07/30/2013 07/30/13 | For Sale | $144,500 | 0.0% | $79 / Sq Ft |
| 07/02/2013 07/02/13 | Pending | -- | -- | -- |
| 06/14/2013 06/14/13 | For Sale | $144,500 | -- | $79 / Sq Ft |
Tax History Compared to Growth
Tax History
| Year | Tax Paid | Tax Assessment Tax Assessment Total Assessment is a certain percentage of the fair market value that is determined by local assessors to be the total taxable value of land and additions on the property. | Land | Improvement |
|---|---|---|---|---|
| 2024 | $6,626 | $97,259 | $25,322 | $71,937 |
| 2023 | $6,327 | $87,049 | $22,664 | $64,385 |
| 2022 | $5,518 | $74,347 | $22,778 | $51,569 |
| 2021 | $5,290 | $70,867 | $21,712 | $49,155 |
| 2020 | $5,230 | $69,545 | $21,307 | $48,238 |
| 2019 | $5,131 | $68,168 | $20,885 | $47,283 |
| 2018 | $4,879 | $64,816 | $20,500 | $44,316 |
| 2017 | $4,743 | $62,600 | $19,799 | $42,801 |
| 2016 | $4,970 | $60,402 | $19,104 | $41,298 |
| 2015 | -- | $57,928 | $18,898 | $39,030 |
| 2014 | -- | $55,347 | $18,898 | $36,449 |
| 2013 | -- | $60,009 | $17,572 | $42,437 |
Agents Affiliated with this Home
-

Seller's Agent in 2024
Jane Ruda
Baird Warner
(312) 246-4019
13 in this area
110 Total Sales
-

Buyer's Agent in 2024
Jennifer Ohlinger
Executive Realty Group LLC
1 in this area
18 Total Sales
-

Seller's Agent in 2013
Ryan Gehris
Keith Wolf
(866) 807-9087
1 in this area
2,204 Total Sales
-

Seller Co-Listing Agent in 2013
Glen Piske
Winfield Realty And Consulting INC
(630) 854-7457
26 Total Sales
-

Buyer's Agent in 2013
Matt Lysien
Suburban Life Realty, Ltd
(847) 309-6939
522 Total Sales
Map
Source: Midwest Real Estate Data (MRED)
MLS Number: 12117578
APN: 09-32-179-025
- 319 Fairmont Ct
- 305 Fairmont Ct
- 264 Valley View Dr Unit 2
- 3815 Ridge Pointe Dr
- 3122 W Main St
- 237 Kennedy Dr
- 257 Kennedy Dr
- 257 Fairview Dr Unit 7
- 38W292 Bernice Dr Unit 2
- 2633 Camden St
- 325 Kennedy Dr
- 340 Hamilton Rd
- 424 Bluegrass Ln
- 404 Bluegrass Ln
- 3518 Matisse Dr
- 190 Birch Ln
- 270 Birch Ln
- 2510 Lorraine Cir
- 284 Remington Dr
- 289 Birch Ln
