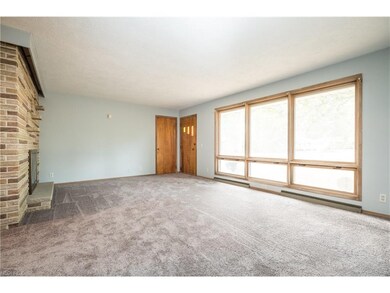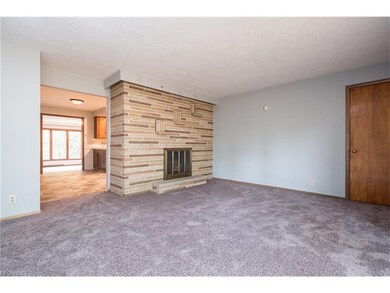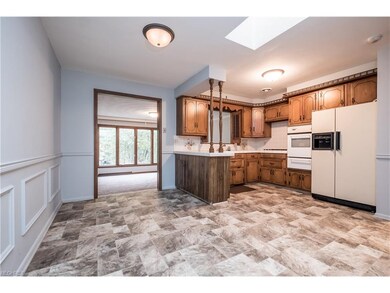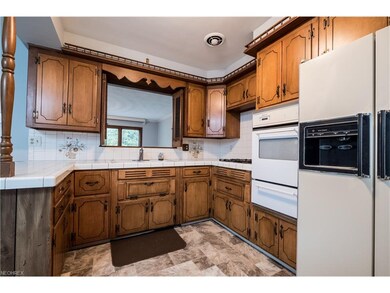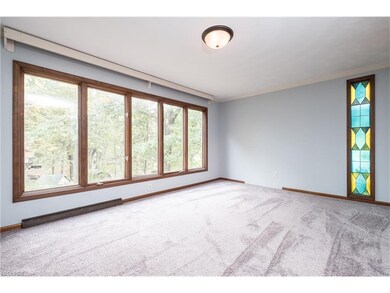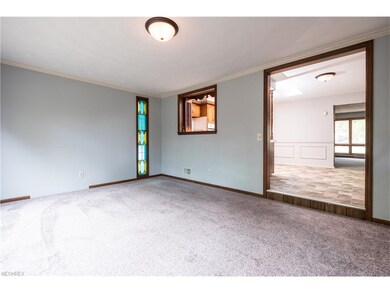
3025 Marta St SW Massillon, OH 44646
Estimated Value: $208,221 - $219,000
Highlights
- Deck
- 1 Car Attached Garage
- Home Security System
- 2 Fireplaces
- Patio
- Forced Air Heating and Cooling System
About This Home
As of February 2018WOW!! Do not miss out on this move-in ready one owner ranch!! Newly updated custom built brick ranch has been freshly painted throughout and has all new flooring on the main level. on a large private lot in an established neighborhood. Enter into the spacious living room with lovely wood burning fireplace. The eat-in kitchen has been freshly painted, new lighting and flooring has plenty of space and potential and is great for entertaining as it walks out to the family room. The freshly painted family room features new lighting and carpet and walks out to a raised deck overlooking the backyard. The Master bedroom has wonderful built-in drawers and closet space. Bedroom 2 has been updated with fresh paint, new lighting and carpet. There is also a stacked washer and dryer in the closet creating a first floor laundry. Bedroom 3 has new lighting and carpet and a spacious double closet. The main bath has a large step-in shower, tile floor, fresh paint and new lighting. The finished walk-out lower level has a wood burning brick fireplace and wet bar with new bar top. This space wonderful for entertaining and family living. The original laundry room has both a commode and shower which could be enclosed in one space to create a full bath in the lower level. The recreation room walks out to the covered back patio and private backyard. BRAND NEW ELECTRIC PANEL. This is a wonderful opportunity to have a great one owner home in Perry LSD. Make your appointment today!!
Last Agent to Sell the Property
DeHOFF REALTORS License #2003007563 Listed on: 06/19/2017
Last Buyer's Agent
Amy Simler
Deleted Agent License #2013001823
Home Details
Home Type
- Single Family
Est. Annual Taxes
- $1,328
Year Built
- Built in 1956
Lot Details
- 0.26 Acre Lot
- Lot Dimensions are 75 x 150
Home Design
- Brick Exterior Construction
- Asphalt Roof
Interior Spaces
- 1-Story Property
- 2 Fireplaces
- Home Security System
Kitchen
- Built-In Oven
- Cooktop
Bedrooms and Bathrooms
- 3 Bedrooms
Laundry
- Dryer
- Washer
Finished Basement
- Walk-Out Basement
- Basement Fills Entire Space Under The House
Parking
- 1 Car Attached Garage
- Garage Door Opener
Outdoor Features
- Deck
- Patio
Utilities
- Forced Air Heating and Cooling System
- Heating System Uses Gas
Community Details
- Pine Hills Community
Listing and Financial Details
- Assessor Parcel Number 04303368
Ownership History
Purchase Details
Home Financials for this Owner
Home Financials are based on the most recent Mortgage that was taken out on this home.Purchase Details
Home Financials for this Owner
Home Financials are based on the most recent Mortgage that was taken out on this home.Purchase Details
Similar Homes in Massillon, OH
Home Values in the Area
Average Home Value in this Area
Purchase History
| Date | Buyer | Sale Price | Title Company |
|---|---|---|---|
| Mason Christopher L | $119,500 | None Available | |
| Cebulko Kenneth Rew | -- | -- | |
| Cebulko Olga C | -- | -- |
Mortgage History
| Date | Status | Borrower | Loan Amount |
|---|---|---|---|
| Open | Mason Christopher L | $112,000 | |
| Closed | Mason Christopher L | $113,525 | |
| Previous Owner | Cebulko Kenneth Rew | -- |
Property History
| Date | Event | Price | Change | Sq Ft Price |
|---|---|---|---|---|
| 02/19/2018 02/19/18 | Sold | $119,500 | -4.4% | $57 / Sq Ft |
| 01/08/2018 01/08/18 | Pending | -- | -- | -- |
| 12/14/2017 12/14/17 | For Sale | $125,000 | 0.0% | $59 / Sq Ft |
| 12/01/2017 12/01/17 | Pending | -- | -- | -- |
| 10/20/2017 10/20/17 | For Sale | $125,000 | +4.6% | $59 / Sq Ft |
| 10/19/2017 10/19/17 | Off Market | $119,500 | -- | -- |
| 06/19/2017 06/19/17 | For Sale | $125,000 | -- | $59 / Sq Ft |
Tax History Compared to Growth
Tax History
| Year | Tax Paid | Tax Assessment Tax Assessment Total Assessment is a certain percentage of the fair market value that is determined by local assessors to be the total taxable value of land and additions on the property. | Land | Improvement |
|---|---|---|---|---|
| 2024 | -- | $64,300 | $12,850 | $51,450 |
| 2023 | $2,474 | $49,320 | $11,310 | $38,010 |
| 2022 | $2,486 | $49,320 | $11,310 | $38,010 |
| 2021 | $2,648 | $49,320 | $11,310 | $38,010 |
| 2020 | $2,331 | $41,650 | $9,520 | $32,130 |
| 2019 | $2,103 | $41,650 | $9,520 | $32,130 |
| 2018 | $2,130 | $41,650 | $9,520 | $32,130 |
| 2017 | $1,836 | $33,250 | $7,350 | $25,900 |
| 2016 | $1,328 | $33,250 | $7,350 | $25,900 |
| 2015 | $1,340 | $33,250 | $7,350 | $25,900 |
| 2014 | $1,354 | $33,120 | $7,320 | $25,800 |
| 2013 | $646 | $33,120 | $7,320 | $25,800 |
Agents Affiliated with this Home
-
Barbara Calzola
B
Seller's Agent in 2018
Barbara Calzola
DeHOFF REALTORS
(330) 705-9702
48 Total Sales
-
Joanna Belden

Seller Co-Listing Agent in 2018
Joanna Belden
Howard Hanna
(330) 309-2343
3 in this area
250 Total Sales
-
A
Buyer's Agent in 2018
Amy Simler
Deleted Agent
Map
Source: MLS Now
MLS Number: 3915029
APN: 04303368
- 3073 Rowford Ave SW
- 624 Charldon Ave SW
- 183 Elizabeth Ave SW
- 200 Austin Ave NW
- 0 Newport Ave NW Unit 5123348
- 318 24th St SE
- 212 Lennox Ave NW
- 316 Underhill Dr SE
- 0 Clark St SW Unit 5126336
- 2213 Cambridge Ave SE
- 2318 Massachusetts Ave SE
- 204 Ingall Ave NW
- 3626 Hazelbrook St SW
- 554 Tanya Ave NW
- 3214 Rayanna St NW
- 3354 Hilton Lot #36 St NW
- 143 Highland Ave SW
- 223 20th St SE
- 3429 Partridge St NW
- 2410 Tanglewood Dr NE
- 3025 Marta St SW
- 3033 Marta St SW
- 3015 Marta St SW
- 3030 Holodale St SW
- 3041 Marta St SW
- 3005 Marta St SW
- 3010 Holodale St SW
- 650 Pinewood Ave SW
- 661 Pinewood Ave SW
- 655 Pinewood Ave SW
- 3040 Marta St SW
- 642 Pinewood Ave SW
- 649 Pinewood Ave SW
- 704 Pinehills Dr SW
- 704 Pinehills Dr SW
- 712 Buckwalter Dr SW
- 727 Woodrich St SW
- 704 Pine Hills Dr SW
- 3011 Holodale St SW
- 3111 Marta St SW

