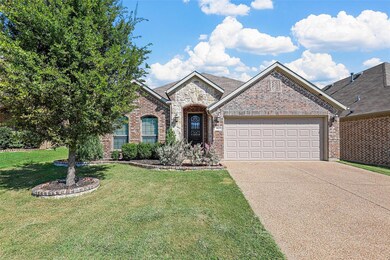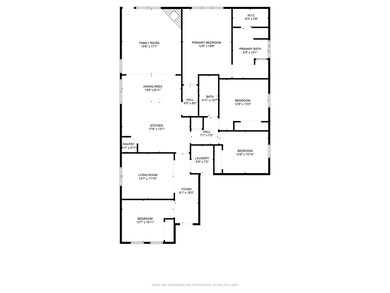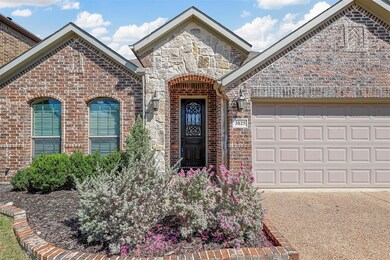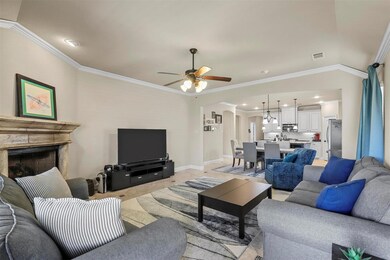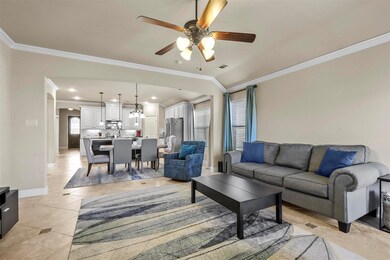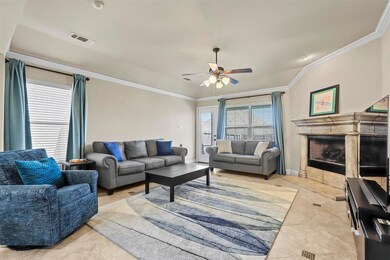
3025 Misty Pines Dr Fort Worth, TX 76177
Timberland NeighborhoodHighlights
- Open Floorplan
- Granite Countertops
- Covered patio or porch
- John M. Tidwell Middle School Rated A-
- Community Pool
- Enclosed Parking
About This Home
As of December 2024This 4 bedrooms 2 bathroom home has so much to offer from incredible entertaining space to the chef's kitchen draws great attention to detail with the granite counters & backsplash, stainless appliances, glazed cabinets, plenty of space for cooking, walk-in pantry & an island that overlooks the breakfast & living room. The primary bedroom is tucked away for privacy & the bath features 2 sinks, a relaxing jet tub, separate shower & large walk-in closet. The 4th bedroom has a closet but would also set up nicely as a study or craft room. The dining room is versatile for hosting meals or make that a 2nd living space. Other incredible things include incredible craftmanship & detail, thick baseboards, crown molding, programmable thermostat, tankless water heater, community pools, parks, trails, ponds & desirable Northwest ISD, close to Alliance Corridor, restaurants, shopping, entertainment. 2 fruit producing trees are in the tranquil backyard.
Last Agent to Sell the Property
221 Realty Advisors Brokerage Phone: 945-225-7211 License #0538112 Listed on: 09/17/2024
Home Details
Home Type
- Single Family
Est. Annual Taxes
- $8,249
Year Built
- Built in 2015
Lot Details
- 5,924 Sq Ft Lot
- Lot Dimensions are 115x52
- Wood Fence
- Landscaped
- Interior Lot
- Level Lot
- Sprinkler System
- Few Trees
HOA Fees
- $71 Monthly HOA Fees
Parking
- 2 Car Attached Garage
- Enclosed Parking
- Inside Entrance
- Parking Accessed On Kitchen Level
- Lighted Parking
- Front Facing Garage
- Garage Door Opener
- Driveway
- Off-Site Parking
Home Design
- Brick Exterior Construction
- Slab Foundation
- Shingle Roof
- Composition Roof
- Concrete Siding
Interior Spaces
- 2,044 Sq Ft Home
- 1-Story Property
- Open Floorplan
- Ceiling Fan
- Window Treatments
- Family Room with Fireplace
- Washer and Electric Dryer Hookup
Kitchen
- Eat-In Kitchen
- Gas Oven or Range
- Gas Range
- <<microwave>>
- Dishwasher
- Kitchen Island
- Granite Countertops
- Disposal
Flooring
- Carpet
- Tile
Bedrooms and Bathrooms
- 4 Bedrooms
- Walk-In Closet
- 2 Full Bathrooms
- Double Vanity
Home Security
- Security System Owned
- Fire and Smoke Detector
Outdoor Features
- Covered patio or porch
Schools
- Hughes Elementary School
- Byron Nelson High School
Utilities
- Central Heating and Cooling System
- Vented Exhaust Fan
- Tankless Water Heater
- High Speed Internet
- Phone Available
- Cable TV Available
Listing and Financial Details
- Legal Lot and Block 17 / M
- Assessor Parcel Number 41685822
Community Details
Overview
- Association fees include all facilities
- First Service Residentail Association
- Valley Ridge Subdivision
Recreation
- Community Playground
- Community Pool
- Park
Ownership History
Purchase Details
Home Financials for this Owner
Home Financials are based on the most recent Mortgage that was taken out on this home.Purchase Details
Home Financials for this Owner
Home Financials are based on the most recent Mortgage that was taken out on this home.Purchase Details
Home Financials for this Owner
Home Financials are based on the most recent Mortgage that was taken out on this home.Purchase Details
Home Financials for this Owner
Home Financials are based on the most recent Mortgage that was taken out on this home.Purchase Details
Home Financials for this Owner
Home Financials are based on the most recent Mortgage that was taken out on this home.Similar Homes in Fort Worth, TX
Home Values in the Area
Average Home Value in this Area
Purchase History
| Date | Type | Sale Price | Title Company |
|---|---|---|---|
| Warranty Deed | -- | Fair Texas Title | |
| Warranty Deed | -- | Fair Texas Title | |
| Warranty Deed | -- | Amrock Inc | |
| Vendors Lien | -- | None Available | |
| Special Warranty Deed | -- | Chicago Title | |
| Vendors Lien | -- | Chicago Title |
Mortgage History
| Date | Status | Loan Amount | Loan Type |
|---|---|---|---|
| Previous Owner | $257,500 | New Conventional | |
| Previous Owner | $265,000 | New Conventional | |
| Previous Owner | $244,537 | New Conventional | |
| Previous Owner | $235,966 | FHA | |
| Previous Owner | $192,000 | Construction |
Property History
| Date | Event | Price | Change | Sq Ft Price |
|---|---|---|---|---|
| 12/06/2024 12/06/24 | Sold | -- | -- | -- |
| 11/11/2024 11/11/24 | Pending | -- | -- | -- |
| 10/05/2024 10/05/24 | Price Changed | $398,000 | -0.7% | $195 / Sq Ft |
| 09/20/2024 09/20/24 | For Sale | $401,000 | +29.8% | $196 / Sq Ft |
| 08/14/2020 08/14/20 | Sold | -- | -- | -- |
| 07/13/2020 07/13/20 | Pending | -- | -- | -- |
| 06/30/2020 06/30/20 | Price Changed | $309,000 | -1.3% | $145 / Sq Ft |
| 05/28/2020 05/28/20 | For Sale | $313,000 | +9.8% | $147 / Sq Ft |
| 02/23/2018 02/23/18 | Sold | -- | -- | -- |
| 01/11/2018 01/11/18 | Pending | -- | -- | -- |
| 12/12/2017 12/12/17 | For Sale | $285,000 | -- | $134 / Sq Ft |
Tax History Compared to Growth
Tax History
| Year | Tax Paid | Tax Assessment Tax Assessment Total Assessment is a certain percentage of the fair market value that is determined by local assessors to be the total taxable value of land and additions on the property. | Land | Improvement |
|---|---|---|---|---|
| 2024 | $3,787 | $407,074 | $75,000 | $332,074 |
| 2023 | $8,249 | $413,637 | $75,000 | $338,637 |
| 2022 | $8,499 | $341,779 | $55,000 | $286,779 |
| 2021 | $8,439 | $301,144 | $55,000 | $246,144 |
| 2020 | $7,650 | $277,576 | $55,000 | $222,576 |
| 2019 | $7,981 | $278,139 | $55,000 | $223,139 |
| 2018 | $3,056 | $250,000 | $50,000 | $200,000 |
| 2017 | $7,285 | $250,000 | $50,000 | $200,000 |
| 2016 | $8,960 | $307,476 | $35,000 | $272,476 |
| 2015 | $742 | $25,900 | $25,900 | $0 |
| 2014 | $742 | $34,000 | $34,000 | $0 |
Agents Affiliated with this Home
-
Cassie Samons
C
Seller's Agent in 2024
Cassie Samons
221 Realty Advisors
(817) 962-8440
5 in this area
274 Total Sales
-
Scott Zimmerman
S
Buyer's Agent in 2024
Scott Zimmerman
ZFE Realty
(214) 587-2767
1 in this area
11 Total Sales
-
Yuri Golubchik

Seller's Agent in 2020
Yuri Golubchik
One Focus Realty
(972) 322-7801
1 in this area
28 Total Sales
-
Tracey Amaya

Seller's Agent in 2018
Tracey Amaya
RE/MAX
(817) 737-1983
95 Total Sales
Map
Source: North Texas Real Estate Information Systems (NTREIS)
MLS Number: 20731720
APN: 41685822
- 2925 Softwood Cir
- 2932 Softwood Cir
- 3033 Beaver Creek Dr
- 12705 Creamello Ave
- 12833 Breckenridge Ct
- 12720 Outlook Ave
- 3020 Bella Lago Dr
- 12428 Leaflet Dr
- 12125 Tacoma Ridge Dr
- 3309 Tori Trail
- 12701 Connemara Ln
- 2833 Spotted Owl Dr
- 12437 Lonesome Pine Place
- 2916 Red Wolf Dr
- 3032 Thicket Bend Ct
- 2832 Red Wolf Dr
- 12041 Ringtail Dr
- 12632 Saratoga Springs Cir
- 12713 Travers Trail
- 3408 Beekman Dr

