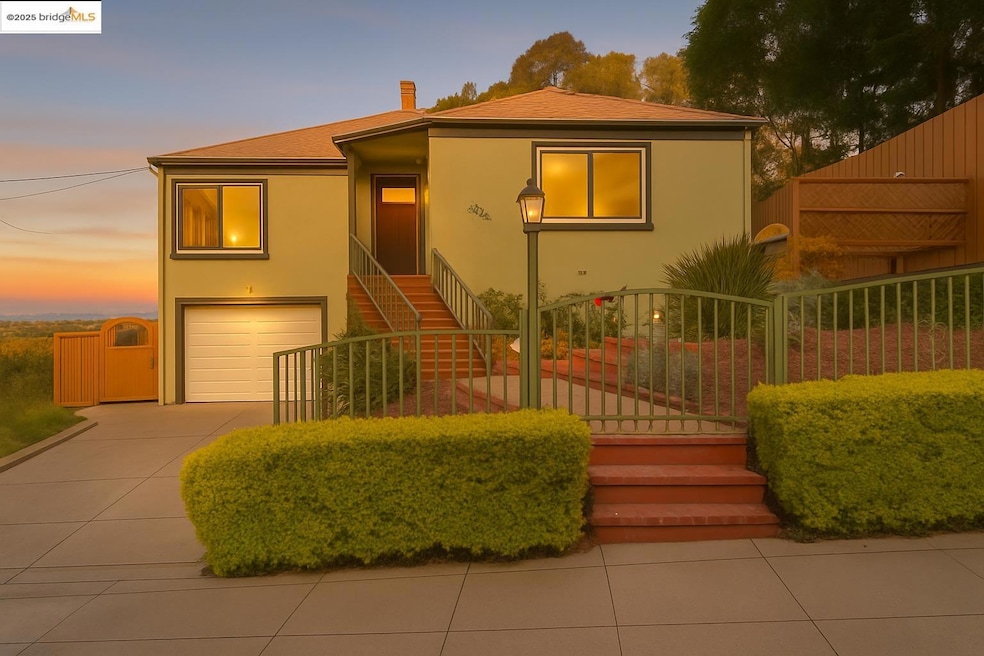3025 Partridge Ave Oakland, CA 94605
Eastmont Hills NeighborhoodEstimated payment $6,353/month
Highlights
- Updated Kitchen
- Engineered Wood Flooring
- No HOA
- Craftsman Architecture
- Solid Surface Countertops
- Home Office
About This Home
Welcome to 3025 Partridge Ave, Oakland – where modern comfort meets breathtaking views! Nestled in Oakland’s sought-after Upper Millsmont neighborhood, this stunning 3-bed, 2.5-bath home has been beautifully updated inside and out. Enjoy bright, open living spaces with new flooring, dual-pane windows, recessed lighting, and a cozy fireplace. The elegant dining room flows into a sleek, updated kitchen featuring stainless steel appliances, stylish countertops, and abundant cabinetry. Downstairs offers endless flexibility with a spacious bonus room—perfect for a home office, gym, or media lounge—plus a bedroom, full bath, and plenty of storage. Step outside to a private, fenced backyard with a wood deck ideal for entertaining or quiet evenings under the stars. Conveniently located near Hwy 580, 880 & 13, BART, and Oakland International Airport.
Listing Agent
Artis Stewart
COMMUNITY REALTY & INVESTMENTS License #01795114 Listed on: 10/04/2025
Home Details
Home Type
- Single Family
Year Built
- Built in 1941
Lot Details
- 5,340 Sq Ft Lot
- Back Yard
Parking
- 2 Car Garage
- Parking Available
- Uncovered Parking
- Off-Street Parking
Home Design
- Craftsman Architecture
- Stucco
Interior Spaces
- 1,347 Sq Ft Home
- 2-Story Property
- Ceiling Fan
- Recessed Lighting
- Brick Fireplace
- Living Room with Fireplace
- Home Office
- Laundry in Basement
Kitchen
- Updated Kitchen
- Gas Range
- Microwave
- Plumbed For Ice Maker
- Solid Surface Countertops
Flooring
- Engineered Wood
- Carpet
- Linoleum
- Vinyl
Bedrooms and Bathrooms
- 3 Bedrooms
- 3 Full Bathrooms
Laundry
- Dryer
- Washer
Utilities
- Cooling Available
- Heating Available
- 220 Volts
- 220 Volts in Kitchen
Community Details
- No Home Owners Association
- Bridge Aor Association
- Upper Millsmont Subdivision
Map
Home Values in the Area
Average Home Value in this Area
Tax History
| Year | Tax Paid | Tax Assessment Tax Assessment Total Assessment is a certain percentage of the fair market value that is determined by local assessors to be the total taxable value of land and additions on the property. | Land | Improvement |
|---|---|---|---|---|
| 2025 | $13,115 | $905,147 | $271,544 | $633,603 |
| 2024 | $13,115 | $887,400 | $266,220 | $621,180 |
| 2023 | $5,743 | $281,994 | $95,799 | $193,195 |
| 2022 | $5,543 | $276,329 | $93,921 | $189,408 |
| 2021 | $5,204 | $270,775 | $92,080 | $185,695 |
| 2020 | $5,143 | $274,927 | $91,136 | $183,791 |
| 2019 | $4,889 | $269,537 | $89,349 | $180,188 |
| 2018 | $4,786 | $264,254 | $87,598 | $176,656 |
| 2017 | $4,579 | $259,074 | $85,881 | $173,193 |
| 2016 | $4,369 | $253,995 | $84,197 | $169,798 |
| 2015 | $4,341 | $250,181 | $82,933 | $167,248 |
| 2014 | $4,271 | $245,282 | $81,309 | $163,973 |
Property History
| Date | Event | Price | List to Sale | Price per Sq Ft | Prior Sale |
|---|---|---|---|---|---|
| 10/04/2025 10/04/25 | For Sale | $999,999 | +14.9% | $742 / Sq Ft | |
| 02/04/2025 02/04/25 | Off Market | $870,000 | -- | -- | |
| 06/26/2023 06/26/23 | Sold | $870,000 | +2.4% | $371 / Sq Ft | View Prior Sale |
| 05/21/2023 05/21/23 | Pending | -- | -- | -- | |
| 05/09/2023 05/09/23 | Price Changed | $849,950 | -10.5% | $362 / Sq Ft | |
| 04/27/2023 04/27/23 | For Sale | $949,950 | -- | $405 / Sq Ft |
Purchase History
| Date | Type | Sale Price | Title Company |
|---|---|---|---|
| Grant Deed | $870,000 | Old Republic Title Company | |
| Grant Deed | -- | None Listed On Document | |
| Interfamily Deed Transfer | -- | Fidelity National Title Co | |
| Interfamily Deed Transfer | -- | First American Title Guarant | |
| Grant Deed | $185,000 | Chicago Title Co | |
| Grant Deed | -- | Chicago Title |
Mortgage History
| Date | Status | Loan Amount | Loan Type |
|---|---|---|---|
| Open | $696,000 | New Conventional | |
| Previous Owner | $215,000 | Purchase Money Mortgage | |
| Previous Owner | $186,000 | No Value Available | |
| Previous Owner | $184,620 | Assumption |
Source: bridgeMLS
MLS Number: 41113807
APN: 040A-3424-013-00
- 3000 Partridge Ave
- 8010 Ney Ave
- 8117 Ney Ave
- 7968 Michigan Ave
- 8016 Macarthur Blvd
- 8359 Ney Ave
- 8245 Golf Links Rd
- 7900 Michigan Ave
- 2925 El Monte Ave
- 2930 Parker Ave
- 8301 Macarthur Blvd
- 2521 80th Ave
- 8311 Macarthur Blvd
- 8039 Idlewood St
- 2527 84th Ave
- 8040 Crest Ave
- 8019 Sterling Dr
- 7756 Sunkist Dr
- 2353 83rd Ave
- 3649 Shone Ave
- 8109 Ney Ave
- 8033 Winthrope St
- 2638 75th Ave Unit 1
- 1964 86th Ave Unit 2
- 7224 Fresno St Unit B
- 8401 Plymouth St
- 9360 Mountain Blvd Unit ID1305212P
- 6298 Rocky Point Ct
- 6495 Bayview Dr
- 6558 Simson St
- 520 Canyon Oaks Dr Unit A
- 6454 Mokelumne Ave
- 1556 78th Ave
- 1527 77th Ave
- 6289 Sunnymere Ave
- 6152 Overdale Ave Unit 6150
- 9811 Olive St
- 2702 99th Ave
- 9719 Cherry St Unit 1
- 1218 84th Ave Unit ID1305190P
