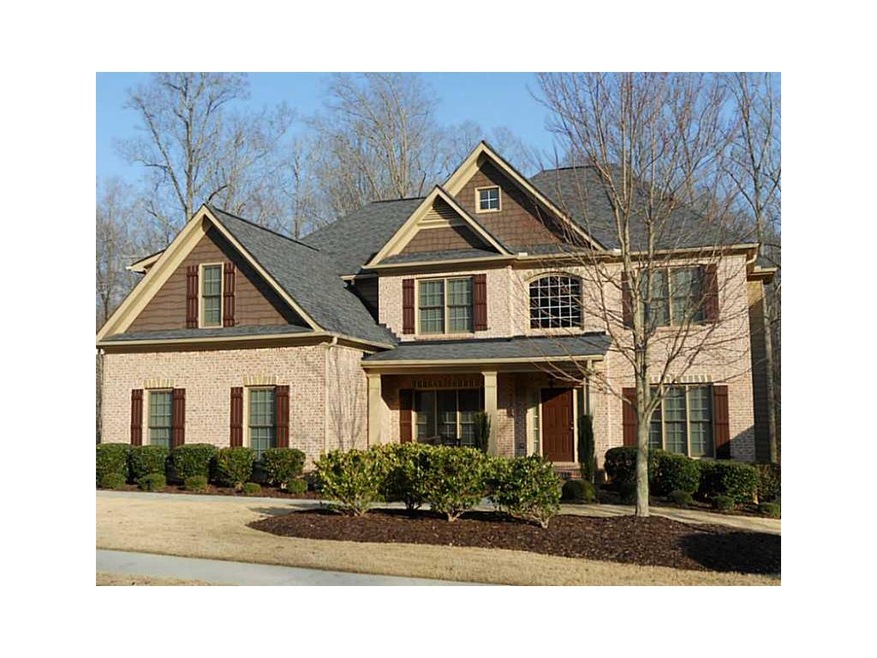3025 Promenade Place Buford, GA 30519
Highlights
- Home fronts a creek
- Craftsman Architecture
- Fireplace in Primary Bedroom
- Harmony Elementary School Rated A-
- Clubhouse
- Deck
About This Home
As of February 2020VERY SPACIOUS HOME ! 3 CAR GARAGE, FRONT PORCH AND FULL BSMT. ! ***Nice Open Floor Plan with Two Story Great Room. Kitchen with Granite & Stainless Appl., Huge Walk in Pantry. Plus Backpack Zone . MASTER BED. WITH FIREPLACE. BEAUTIFUL MASTER BATH AND HUGE WALK IN CLOSET WITH CUSTOM BUILT-INS. ~~~Freshly Painted and ready for immediate move-in. 5 BEDRMS AND 4 FULL BATHS. ~~Deck overlooks private backyard. Enjoy the sound of the running creek and the privacy of the wooded back. Plenty of room for playset or outdoor entertaining area. Alarm sys. w/cameras
Home Details
Home Type
- Single Family
Est. Annual Taxes
- $4,207
Year Built
- Built in 2007
Lot Details
- Home fronts a creek
- Landscaped
- Private Lot
- Wooded Lot
HOA Fees
- $41 Monthly HOA Fees
Parking
- 3 Car Garage
- Side Facing Garage
- Garage Door Opener
- Driveway Level
Home Design
- Craftsman Architecture
- Traditional Architecture
- Composition Roof
- Cement Siding
Interior Spaces
- 3,535 Sq Ft Home
- 2-Story Property
- Tray Ceiling
- Ceiling Fan
- Factory Built Fireplace
- Two Story Entrance Foyer
- Family Room with Fireplace
- 2 Fireplaces
- Great Room
- Living Room
- Formal Dining Room
Kitchen
- Open to Family Room
- Eat-In Kitchen
- Walk-In Pantry
- Double Oven
- Gas Range
- Microwave
- Dishwasher
- Kitchen Island
- Stone Countertops
- Wood Stained Kitchen Cabinets
Flooring
- Wood
- Carpet
Bedrooms and Bathrooms
- Fireplace in Primary Bedroom
- Walk-In Closet
- Vaulted Bathroom Ceilings
- Dual Vanity Sinks in Primary Bathroom
- Separate Shower in Primary Bathroom
- Soaking Tub
Laundry
- Laundry Room
- Laundry on upper level
Unfinished Basement
- Basement Fills Entire Space Under The House
- Interior and Exterior Basement Entry
- Stubbed For A Bathroom
- Natural lighting in basement
Home Security
- Security System Owned
- Fire and Smoke Detector
Eco-Friendly Details
- Energy-Efficient Thermostat
Outdoor Features
- Deck
- Front Porch
Schools
- Harmony - Gwinnett Elementary School
- Jones Middle School
- Mill Creek High School
Utilities
- Forced Air Zoned Heating and Cooling System
- Heating System Uses Natural Gas
- Gas Water Heater
Listing and Financial Details
- Legal Lot and Block 27 / A
- Assessor Parcel Number 3025PromenadePL
Community Details
Overview
- Sentry Management Association, Phone Number (404) 459-8951
- Secondary HOA Phone (404) 459-8951
- The Park At Mill Creek Subdivision
Amenities
- Clubhouse
Recreation
- Community Playground
- Swim or tennis dues are required
- Community Pool
Ownership History
Purchase Details
Home Financials for this Owner
Home Financials are based on the most recent Mortgage that was taken out on this home.Purchase Details
Home Financials for this Owner
Home Financials are based on the most recent Mortgage that was taken out on this home.Purchase Details
Home Financials for this Owner
Home Financials are based on the most recent Mortgage that was taken out on this home.Purchase Details
Map
Home Values in the Area
Average Home Value in this Area
Purchase History
| Date | Type | Sale Price | Title Company |
|---|---|---|---|
| Warranty Deed | $399,000 | -- | |
| Warranty Deed | $333,000 | -- | |
| Deed | $385,000 | -- | |
| Deed | $508,500 | -- |
Mortgage History
| Date | Status | Loan Amount | Loan Type |
|---|---|---|---|
| Open | $391,773 | FHA | |
| Previous Owner | $326,464 | FHA | |
| Previous Owner | $385,000 | Stand Alone Second | |
| Previous Owner | $385,000 | New Conventional |
Property History
| Date | Event | Price | Change | Sq Ft Price |
|---|---|---|---|---|
| 02/14/2020 02/14/20 | Sold | $399,000 | 0.0% | $81 / Sq Ft |
| 01/13/2020 01/13/20 | Pending | -- | -- | -- |
| 01/08/2020 01/08/20 | For Sale | $399,000 | +19.8% | $81 / Sq Ft |
| 06/27/2014 06/27/14 | Sold | $333,000 | -3.5% | $94 / Sq Ft |
| 05/07/2014 05/07/14 | Pending | -- | -- | -- |
| 03/03/2014 03/03/14 | For Sale | $344,900 | -- | $98 / Sq Ft |
Tax History
| Year | Tax Paid | Tax Assessment Tax Assessment Total Assessment is a certain percentage of the fair market value that is determined by local assessors to be the total taxable value of land and additions on the property. | Land | Improvement |
|---|---|---|---|---|
| 2023 | $7,426 | $249,040 | $44,000 | $205,040 |
| 2022 | $6,995 | $221,280 | $34,400 | $186,880 |
| 2021 | $5,908 | $153,840 | $26,560 | $127,280 |
| 2020 | $4,877 | $142,880 | $26,560 | $116,320 |
| 2019 | $4,727 | $142,880 | $26,560 | $116,320 |
| 2018 | $4,420 | $128,320 | $24,000 | $104,320 |
| 2016 | $4,444 | $128,480 | $25,600 | $102,880 |
| 2015 | $4,155 | $113,240 | $18,400 | $94,840 |
| 2014 | $4,377 | $112,560 | $18,400 | $94,160 |
Source: First Multiple Listing Service (FMLS)
MLS Number: 5257150
APN: 7-225-220
- 2945 Ashbyrn Ct
- 4100 Springlake Cir
- 4020 Inman Park Ln
- 2810 Promenade Place
- 2956 Springlake Dr
- 4273 Creekrun Cir
- 4233 Creekrun Cir
- 3735 Hamilton Mill Rd
- 3708 Heirloom Loop Ct NE
- 3851 Bogan Mill Rd
- 4053 Thompson Mill Rd
- 3681 Hamilton Mill Rd
- 2843 N North Bogan Rd
- 2849 Knotty Pine Ct
- 4010 Hamilton Mill Rd
- 3320 Goldmist Dr
- 3220 Goldmist Dr Unit 1

