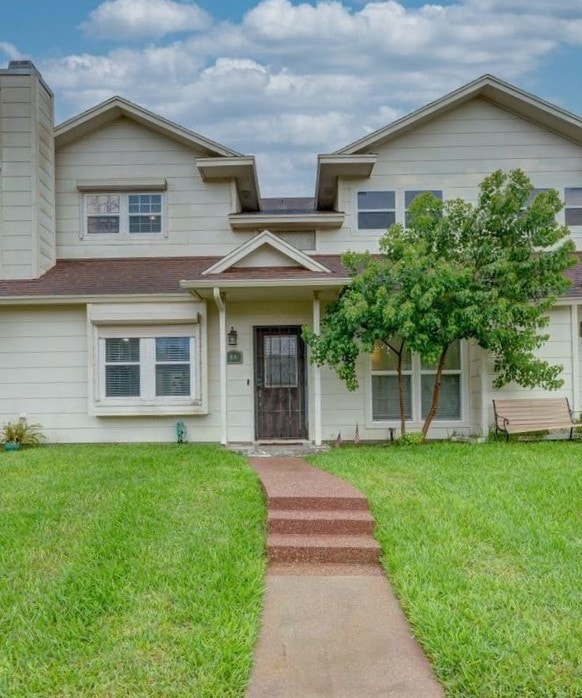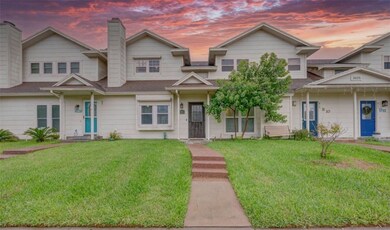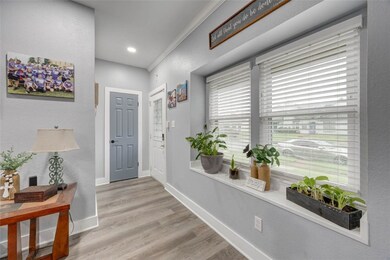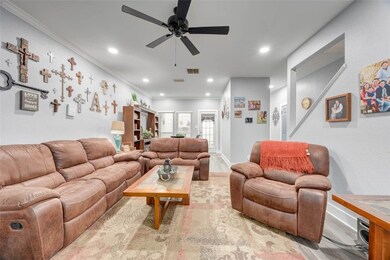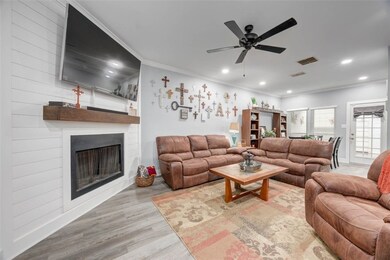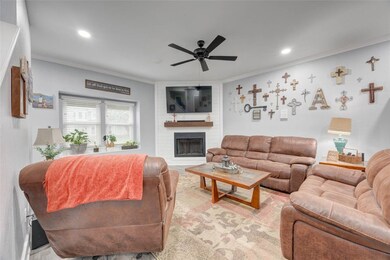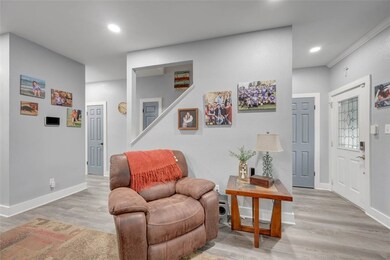3025 Quail Springs Rd Unit B9 Corpus Christi, TX 78414
Southside NeighborhoodEstimated payment $1,720/month
Highlights
- Covered Patio or Porch
- Interior Lot
- Wood Fence
- 2 Car Attached Garage
- Central Heating and Cooling System
- Wood Burning Fireplace
About This Home
Welcome home to this quaint 2-bedroom, 1.5-bath townhome nestled in the desirable South Fork community. Thoughtfully remodeled in 2022, this charming home features wood-like vinyl flooring and carpet throughout, creating a warm and inviting atmosphere. The living area showcases crown molding, recessed lighting, and a beautiful shiplap fireplace that serves as a stunning focal point. The kitchen was completely redone with style and function in mind—featuring self-close cabinetry, gorgeous granite countertops, a pantry, and ample storage space. Upstairs, you’ll find two generously sized bedrooms that share a Jack and Jill-style bathroom, offering both privacy and convenience. A half bath is located downstairs for guests. Additional storage is available under the stairs, making smart use of every inch of space.
For added peace of mind, hurricane shutters are installed on all windows—providing both convenience and protection. A 2-car garage is located in the alley with direct access to your unit through the private back patio, offering both safety and ease of entry. Enjoy low-maintenance living in a peaceful neighborhood with easy access to shopping, dining, and major roadways. This South Fork gem is move-in ready and waiting to welcome you home!
Townhouse Details
Home Type
- Townhome
Year Built
- Built in 1983
Lot Details
- 4,587 Sq Ft Lot
- Wood Fence
HOA Fees
- $319 Monthly HOA Fees
Parking
- 2 Car Attached Garage
- Off-Street Parking
Home Design
- Slab Foundation
- Shingle Roof
- HardiePlank Type
Interior Spaces
- 1,224 Sq Ft Home
- 1-Story Property
- Wood Burning Fireplace
- Washer and Dryer Hookup
Kitchen
- Electric Oven or Range
- Dishwasher
Flooring
- Carpet
- Vinyl
Bedrooms and Bathrooms
- 2 Bedrooms
Schools
- Barnes Elementary School
- Adkins Middle School
- King High School
Additional Features
- Covered Patio or Porch
- Central Heating and Cooling System
Community Details
- Association fees include ground maintenance, maintenance structure, trash, water
- South Fork Subdivision
Listing and Financial Details
- Legal Lot and Block 3 / 23
Map
Home Values in the Area
Average Home Value in this Area
Tax History
| Year | Tax Paid | Tax Assessment Tax Assessment Total Assessment is a certain percentage of the fair market value that is determined by local assessors to be the total taxable value of land and additions on the property. | Land | Improvement |
|---|---|---|---|---|
| 2025 | $4,187 | $209,519 | $21,783 | $187,736 |
| 2024 | $4,187 | $192,520 | $21,783 | $170,737 |
| 2023 | $3,871 | $181,635 | $21,783 | $159,852 |
| 2022 | $3,503 | $140,800 | $0 | $0 |
| 2021 | $3,347 | $128,000 | $21,783 | $106,217 |
| 2020 | $3,355 | $128,000 | $21,783 | $106,217 |
| 2019 | $3,253 | $123,019 | $21,783 | $101,236 |
| 2018 | $3,142 | $124,107 | $21,783 | $102,324 |
| 2017 | $3,085 | $122,183 | $21,783 | $100,400 |
| 2016 | $2,792 | $110,594 | $21,783 | $88,811 |
| 2015 | $460 | $103,684 | $18,344 | $85,340 |
| 2014 | $460 | $97,358 | $18,344 | $79,014 |
Property History
| Date | Event | Price | List to Sale | Price per Sq Ft |
|---|---|---|---|---|
| 08/03/2025 08/03/25 | Price Changed | $199,900 | -2.4% | $163 / Sq Ft |
| 07/03/2025 07/03/25 | Price Changed | $204,900 | -2.4% | $167 / Sq Ft |
| 06/18/2025 06/18/25 | For Sale | $209,900 | -- | $171 / Sq Ft |
Purchase History
| Date | Type | Sale Price | Title Company |
|---|---|---|---|
| Vendors Lien | -- | Security Title |
Mortgage History
| Date | Status | Loan Amount | Loan Type |
|---|---|---|---|
| Open | $127,645 | FHA |
Source: South Texas MLS
MLS Number: 460754
APN: 200024385
- 3025 Quail Springs Rd Unit L2
- 3025 Quail Springs Rd Unit B7
- 7209 Mansions Dr Unit O-6
- 3141 Quail Springs Rd Unit 13
- 3141 Quail Springs #14 Rd
- 7406 Brush Creek Dr
- 3150 Quail Springs Rd
- 7202 Mansions Dr Unit N1
- 7202 Mansions Dr Unit H3
- 3225 Turkey Hollow Ct
- 7525 Brush Creek Dr
- 7934 Thor Dr
- 7222 Tristan Dr
- 7845 Thor Dr
- 7841 Thor Dr
- 7929 Doctor Strange Dr
- 7922 Thor Dr
- 7833 Thor Dr
- 7909 Doctor Strange Dr
- 3814 Azali Dr
- 3052 Quail Springs Rd Unit A4
- 7252 Mansions Dr
- 7202 Mansions Dr
- 7252 Mansions Dr Unit G4
- 3058 Shady Creek Ln
- 3205 Turkey Springs Dr
- 2809 Lake Tranquility Cir
- 7525 Brush Creek Dr
- 7829 Thor Dr
- 3106 Quail Creek Dr
- 3013 Neches Dr
- 2822 Vancouver Dr
- 3153 Seawolf
- 3137 Piranha Dr
- 3201 Nacogdoches Dr
- 7122 Premont Dr
- 7122 Premont Dr Unit D203
- 7122 Premont Dr Unit E202
- 7209 Sebastian Ct
- 3226 Bordeaux Dr
