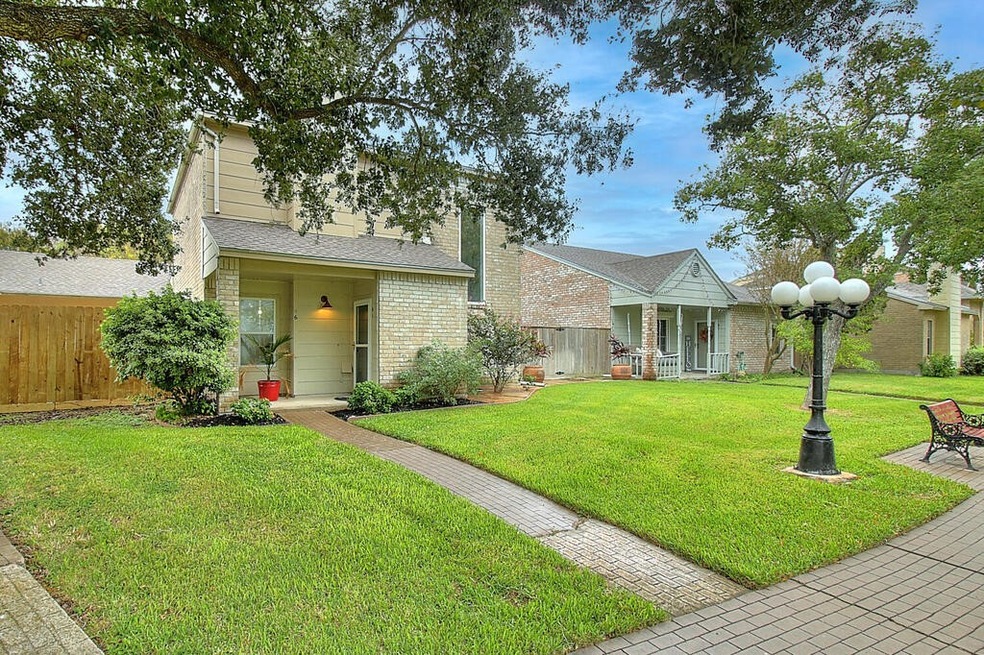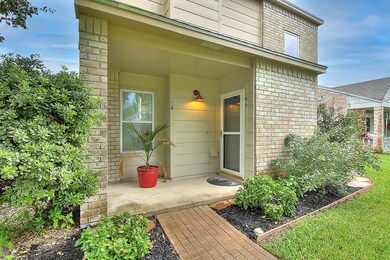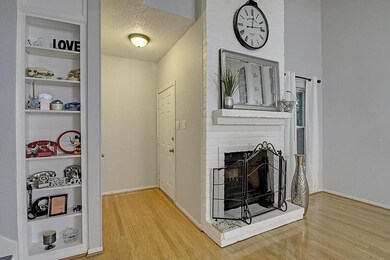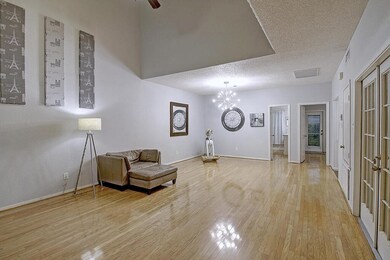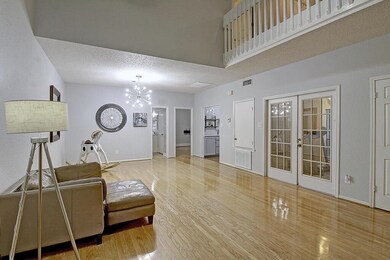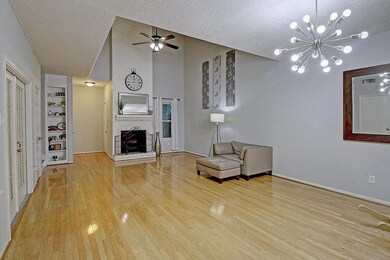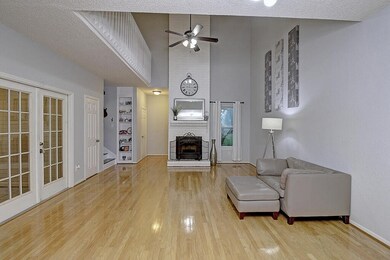
3025 Quail Springs Rd Unit M6 Corpus Christi, TX 78414
Southside NeighborhoodHighlights
- Traditional Architecture
- Main Floor Primary Bedroom
- Interior Lot
- Wood Flooring
- 2 Car Attached Garage
- Open Patio
About This Home
As of May 2022This 2/2/2/ Southfork town home offers two master suites, one upstairs and one downstairs.Downstairs offers upgraded cabinets and quartz counter tops in bathroom and galley kitchen, an exercise room, a landscaped backyard, and an office with a view of the courtyard. A wood burning fireplace compliments a large living and dining area with nineteen feet tall ceilings.Upstairs has up graded flooring, upgraded cabinet and counter top in bathroom and a large loft( that can double as a study.)Plenty of natural light throughout this beauty, and a garage that is attached.The neighborhood offers miles of biking and walking sidewalks that lead to the Oso Bay Wetland and Learning Center.
Last Agent to Sell the Property
Corpus Christi Realty Group License #0192078 Listed on: 03/17/2022
Townhouse Details
Home Type
- Townhome
Est. Annual Taxes
- $5,377
Year Built
- Built in 1983
Lot Details
- 6,386 Sq Ft Lot
- Lot Dimensions are 70x23
- Wood Fence
- Landscaped
HOA Fees
- $295 Monthly HOA Fees
Parking
- 2 Car Attached Garage
- Garage Door Opener
- Off-Street Parking
Home Design
- Traditional Architecture
- Slab Foundation
- Shingle Roof
Interior Spaces
- 1,754 Sq Ft Home
- 2-Story Property
- Ceiling Fan
- Wood Burning Fireplace
- Laundry in Garage
Kitchen
- Electric Oven or Range
- Range Hood
- Dishwasher
- Disposal
Flooring
- Wood
- Tile
- Vinyl
Bedrooms and Bathrooms
- 2 Bedrooms
- Primary Bedroom on Main
- Split Bedroom Floorplan
- 2 Full Bathrooms
Home Security
Schools
- Barnes Elementary School
- Adkins Middle School
- King High School
Additional Features
- Open Patio
- Central Heating and Cooling System
Listing and Financial Details
- Legal Lot and Block 3 / 23
Community Details
Overview
- Association fees include ground maintenance, maintenance structure, trash, water
- South Fork Subdivision
Security
- Fire and Smoke Detector
Ownership History
Purchase Details
Home Financials for this Owner
Home Financials are based on the most recent Mortgage that was taken out on this home.Similar Homes in Corpus Christi, TX
Home Values in the Area
Average Home Value in this Area
Purchase History
| Date | Type | Sale Price | Title Company |
|---|---|---|---|
| Deed | $231,725 | First Title |
Mortgage History
| Date | Status | Loan Amount | Loan Type |
|---|---|---|---|
| Open | $231,725 | FHA | |
| Previous Owner | $112,917 | FHA |
Property History
| Date | Event | Price | Change | Sq Ft Price |
|---|---|---|---|---|
| 05/28/2022 05/28/22 | Off Market | -- | -- | -- |
| 05/20/2022 05/20/22 | Sold | -- | -- | -- |
| 04/23/2022 04/23/22 | Pending | -- | -- | -- |
| 03/24/2022 03/24/22 | Price Changed | $236,000 | -3.7% | $135 / Sq Ft |
| 03/17/2022 03/17/22 | For Sale | $245,000 | +104.3% | $140 / Sq Ft |
| 06/28/2012 06/28/12 | Sold | -- | -- | -- |
| 05/29/2012 05/29/12 | Pending | -- | -- | -- |
| 05/04/2012 05/04/12 | For Sale | $119,900 | -- | $75 / Sq Ft |
Tax History Compared to Growth
Tax History
| Year | Tax Paid | Tax Assessment Tax Assessment Total Assessment is a certain percentage of the fair market value that is determined by local assessors to be the total taxable value of land and additions on the property. | Land | Improvement |
|---|---|---|---|---|
| 2024 | $5,377 | $247,243 | $30,333 | $216,910 |
| 2023 | $4,964 | $232,926 | $30,333 | $202,593 |
| 2022 | $4,678 | $188,042 | $0 | $0 |
| 2021 | $4,470 | $184,051 | $30,333 | $153,718 |
| 2020 | $4,073 | $155,406 | $30,333 | $125,073 |
| 2019 | $3,749 | $141,797 | $30,333 | $111,464 |
| 2018 | $3,625 | $143,172 | $30,333 | $112,839 |
| 2017 | $3,565 | $141,220 | $30,333 | $110,887 |
| 2016 | $3,600 | $142,592 | $30,333 | $112,259 |
| 2015 | $2,800 | $133,426 | $25,544 | $107,882 |
| 2014 | $2,800 | $125,443 | $25,544 | $99,899 |
Agents Affiliated with this Home
-
Marsha Williams
M
Seller's Agent in 2022
Marsha Williams
Corpus Christi Realty Group
(361) 994-9393
21 in this area
37 Total Sales
-
Jessica Zambrano-Fabela
J
Buyer's Agent in 2022
Jessica Zambrano-Fabela
Coldwell Banker Pacesetter Ste
(361) 739-2661
26 in this area
63 Total Sales
-
P
Seller's Agent in 2012
Patricia Falk
Coldwell Banker Pacesetter Ste
-
Laura Commons
L
Buyer's Agent in 2012
Laura Commons
Keller Williams Coastal Bend
(361) 834-8724
62 in this area
140 Total Sales
Map
Source: South Texas MLS
MLS Number: 396219
APN: 200024481
- 3025 Quail Springs Rd Unit B7
- 3025 Quail Springs Rd Unit B9
- 3052 Quail Springs Rd Unit A4
- 3141 Quail Springs Rd Unit 14
- 3141 Quail Springs Rd
- 7406 Brush Creek Dr
- 7202 Mansions Dr Unit N1
- 7202 Mansions Dr Unit H3
- 3030 Twin Creek Dr
- 7237 Lake Tranquility Dr
- 7209 Lake Tranquility Dr
- 7422 Trail Creek Dr
- 3022 Chapel Creek Dr
- 3037 Shady Creek Ln
- 7525 Brush Creek Dr
- 3149 Boar Thicket Dr
- 4122 Nadia Dr
- 7222 Tristan Dr
- 3013 Neches Dr
- 2818 Lake Rhapsody Dr
