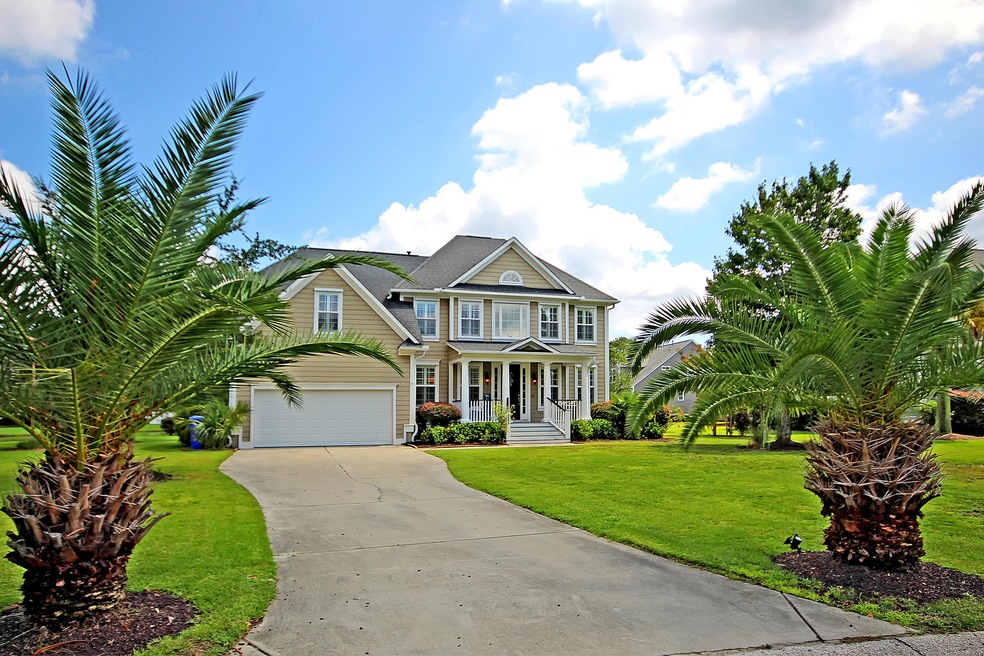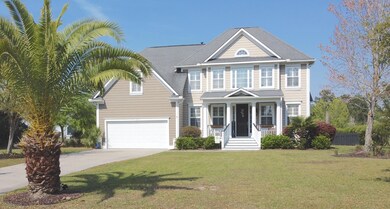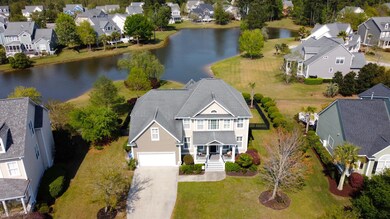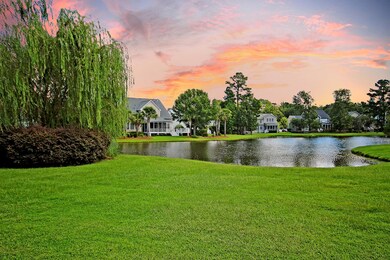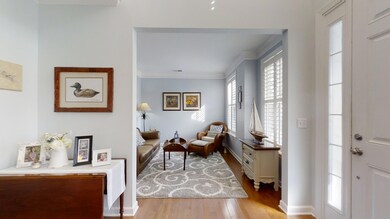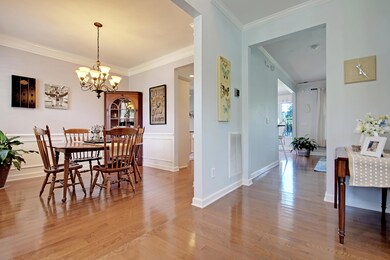
3025 Riverwood Dr Mount Pleasant, SC 29466
Dunes West NeighborhoodHighlights
- Gated Community
- Deck
- Traditional Architecture
- Charles Pinckney Elementary School Rated A
- Pond
- Wood Flooring
About This Home
As of May 2021This beautiful, well maintained home has gorgeous pond views from the master bedroom, family room, kitchen, and breakfast area, as well as the large screened in porch, and the deck. With 5 bedrooms and 3 full baths the house is spacious and has been updated with a new cooktop, hood vent, and dishwasher. The porch ceilings were recently painted and a new fence installed. Located behind the gates at Dunes West, this home sits on a large expansive lot. The first floor has wood floors, a formal dining room, a formal living room or office, a large family room, a breakfast area, and a bedroom with full bath. Upstairs is the master bedroom with a huge walk in closet, master bath with with a long vanity, double sinks, a soaking bathtub, and a walk in shower. The laundry room is upstairs along withThe laundry room is upstairs along with the other good sized bedrooms.
Last Agent to Sell the Property
Bryant Real Estate Group License #49940 Listed on: 04/09/2021
Home Details
Home Type
- Single Family
Est. Annual Taxes
- $1,997
Year Built
- Built in 2006
Lot Details
- 0.29 Acre Lot
- Vinyl Fence
- Level Lot
- Irrigation
HOA Fees
- $136 Monthly HOA Fees
Parking
- 2 Car Attached Garage
Home Design
- Traditional Architecture
- Asphalt Roof
- Cement Siding
Interior Spaces
- 2,746 Sq Ft Home
- 2-Story Property
- Tray Ceiling
- Smooth Ceilings
- High Ceiling
- Ceiling Fan
- Gas Log Fireplace
- Window Treatments
- Entrance Foyer
- Family Room with Fireplace
- Formal Dining Room
- Home Office
- Bonus Room
- Crawl Space
- Laundry Room
Kitchen
- Eat-In Kitchen
- Dishwasher
Flooring
- Wood
- Ceramic Tile
Bedrooms and Bathrooms
- 5 Bedrooms
- Walk-In Closet
- 3 Full Bathrooms
- Garden Bath
Outdoor Features
- Pond
- Deck
- Screened Patio
- Front Porch
Schools
- Charles Pinckney Elementary School
- Cario Middle School
- Wando High School
Utilities
- Cooling Available
- Heat Pump System
Community Details
Overview
- Club Membership Available
- Dunes West Subdivision
Recreation
- Golf Course Membership Available
- Park
Security
- Security Service
- Gated Community
Ownership History
Purchase Details
Home Financials for this Owner
Home Financials are based on the most recent Mortgage that was taken out on this home.Purchase Details
Home Financials for this Owner
Home Financials are based on the most recent Mortgage that was taken out on this home.Purchase Details
Home Financials for this Owner
Home Financials are based on the most recent Mortgage that was taken out on this home.Purchase Details
Similar Homes in Mount Pleasant, SC
Home Values in the Area
Average Home Value in this Area
Purchase History
| Date | Type | Sale Price | Title Company |
|---|---|---|---|
| Deed | $663,000 | None Available | |
| Warranty Deed | $472,900 | None Available | |
| Deed | $470,000 | -- | |
| Deed | $175,000 | -- |
Mortgage History
| Date | Status | Loan Amount | Loan Type |
|---|---|---|---|
| Open | $530,400 | New Conventional | |
| Previous Owner | $449,255 | New Conventional | |
| Previous Owner | $376,000 | New Conventional | |
| Previous Owner | $206,500 | New Conventional | |
| Previous Owner | $182,000 | New Conventional | |
| Previous Owner | $172,700 | Unknown |
Property History
| Date | Event | Price | Change | Sq Ft Price |
|---|---|---|---|---|
| 05/12/2021 05/12/21 | Sold | $663,000 | 0.0% | $241 / Sq Ft |
| 04/12/2021 04/12/21 | Pending | -- | -- | -- |
| 04/09/2021 04/09/21 | For Sale | $663,000 | +40.2% | $241 / Sq Ft |
| 06/07/2018 06/07/18 | Sold | $472,900 | 0.0% | $172 / Sq Ft |
| 05/08/2018 05/08/18 | Pending | -- | -- | -- |
| 02/08/2018 02/08/18 | For Sale | $472,900 | -- | $172 / Sq Ft |
Tax History Compared to Growth
Tax History
| Year | Tax Paid | Tax Assessment Tax Assessment Total Assessment is a certain percentage of the fair market value that is determined by local assessors to be the total taxable value of land and additions on the property. | Land | Improvement |
|---|---|---|---|---|
| 2023 | $2,596 | $26,520 | $0 | $0 |
| 2022 | $2,399 | $26,520 | $0 | $0 |
| 2021 | $1,932 | $18,920 | $0 | $0 |
| 2020 | $6,526 | $18,920 | $0 | $0 |
| 2019 | $6,795 | $28,380 | $0 | $0 |
| 2017 | $1,941 | $18,800 | $0 | $0 |
| 2016 | $1,847 | $18,800 | $0 | $0 |
| 2015 | $5,959 | $18,800 | $0 | $0 |
| 2014 | $5,838 | $0 | $0 | $0 |
| 2011 | -- | $0 | $0 | $0 |
Agents Affiliated with this Home
-
Deborah Bryant

Seller's Agent in 2021
Deborah Bryant
Bryant Real Estate Group
(843) 330-7507
6 in this area
45 Total Sales
-
Stacy Smith

Buyer's Agent in 2021
Stacy Smith
Smith Spencer Real Estate
(843) 276-2998
1 in this area
107 Total Sales
-
Kelly Esquibel

Seller's Agent in 2018
Kelly Esquibel
The Boulevard Company
(843) 303-3423
1 in this area
89 Total Sales
Map
Source: CHS Regional MLS
MLS Number: 21009312
APN: 594-05-00-523
- 132 Fresh Meadow Ln Unit 71
- 136 Fair Sailing Rd
- 196 Fair Sailing Rd Unit 25
- 2981 Sturbridge Rd
- 101 Fresh Meadow Ln
- 160 Palm Cove Way
- 3125 Sturbridge Rd
- 2338 Kings Gate Ln
- 2220 Kings Gate Ln
- 2312 Bucktail Ct
- 2313 Bucktail Ct
- 2942 Clearwater Dr
- 2727 Four Winds Place
- 2777 Oak Manor Dr
- 2136 Kings Gate Ln
- 2844 Curran Place
- 2851 Curran Place
- 2050 S Smokerise Way
- 1148 Black Rush Cir
- 2901 Eddy Dr
