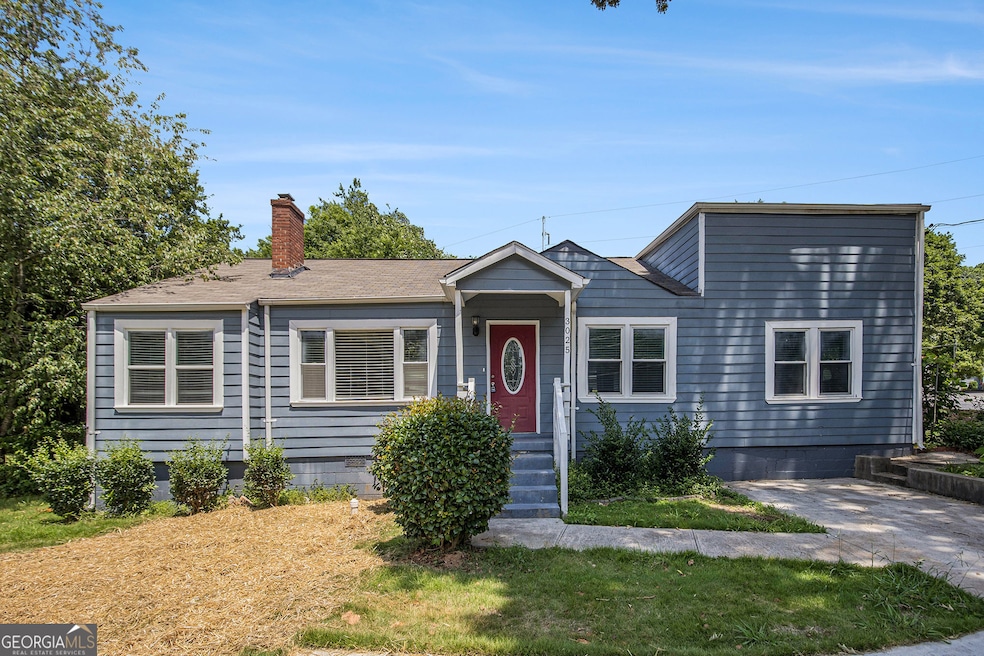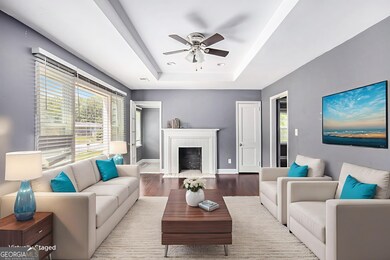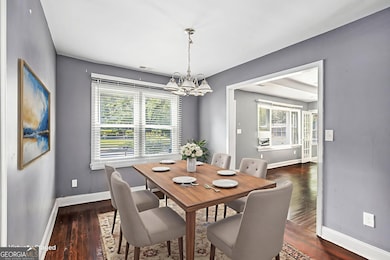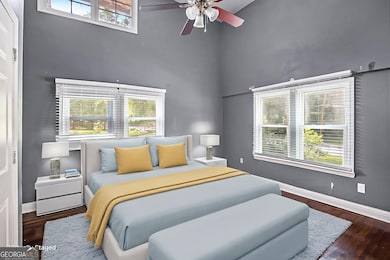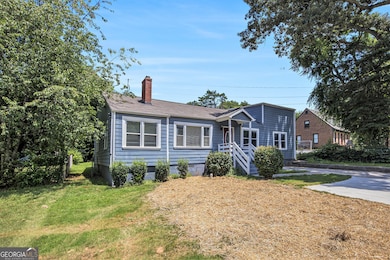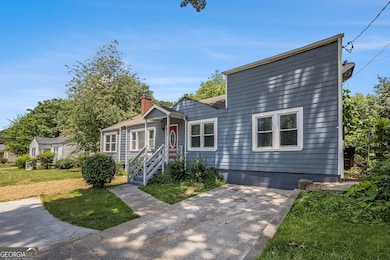3025 Washington Rd Atlanta, GA 30344
Conley Hills NeighborhoodEstimated payment $1,659/month
Highlights
- Private Lot
- Ranch Style House
- Bonus Room
- Cathedral Ceiling
- Wood Flooring
- Great Room
About This Home
Welcome to 3025 Washington Rd! This beautifully renovated ranch sits on a spacious, level lot with no HOA-perfect for stress-free living. Inside, you'll find rich hardwood floors throughout-no carpet in sight! The inviting family room features a tray ceiling, recessed lighting, and a cozy wood-burning fireplace, ideal for relaxing on chilly nights. Need a home office or bonus space? The adjoining sunroom with its charming brick accent wall is just the spot. The updated kitchen is a chef's dream, complete with granite countertops and stainless steel appliances, and it flows seamlessly into a generous dining area-ideal for hosting family and friends. The oversized owner's suite impresses with a cathedral ceiling, large closet, and a spa-like en suite bath with a beautifully tiled walk-in shower. Two additional spacious bedrooms and a full bath are located on the opposite side of the home for added privacy. Extras include an electric vehicle charger and unbeatable location close to the airport, shopping, and major highways. Don't miss your chance-schedule your private tour today!
Home Details
Home Type
- Single Family
Est. Annual Taxes
- $3,540
Year Built
- Built in 1950
Lot Details
- 6,970 Sq Ft Lot
- Private Lot
Home Design
- Ranch Style House
- Traditional Architecture
- Bungalow
- Slab Foundation
- Composition Roof
- Wood Siding
Interior Spaces
- 1,731 Sq Ft Home
- Tray Ceiling
- Cathedral Ceiling
- Ceiling Fan
- Recessed Lighting
- Fireplace Features Masonry
- Double Pane Windows
- Window Treatments
- Great Room
- Bonus Room
- Wood Flooring
Kitchen
- Breakfast Area or Nook
- Microwave
- Dishwasher
Bedrooms and Bathrooms
- 3 Main Level Bedrooms
- Split Bedroom Floorplan
- 2 Full Bathrooms
Parking
- 3 Parking Spaces
- Carport
Schools
- Paul D West Middle School
- Tri Cities High School
Utilities
- Central Heating and Cooling System
- Phone Available
- Cable TV Available
Community Details
- No Home Owners Association
- Electric Vehicle Charging Station
Map
Home Values in the Area
Average Home Value in this Area
Tax History
| Year | Tax Paid | Tax Assessment Tax Assessment Total Assessment is a certain percentage of the fair market value that is determined by local assessors to be the total taxable value of land and additions on the property. | Land | Improvement |
|---|---|---|---|---|
| 2025 | $1,872 | $115,960 | $15,680 | $100,280 |
| 2023 | $3,264 | $115,640 | $37,520 | $78,120 |
| 2022 | $2,875 | $109,280 | $15,920 | $93,360 |
| 2021 | $3,066 | $73,200 | $8,440 | $64,760 |
| 2020 | $2,475 | $57,360 | $7,520 | $49,840 |
| 2019 | $868 | $56,360 | $7,400 | $48,960 |
| 2018 | $379 | $13,440 | $3,760 | $9,680 |
| 2017 | $340 | $11,640 | $3,240 | $8,400 |
| 2016 | $340 | $11,640 | $3,240 | $8,400 |
| 2015 | $478 | $12,880 | $3,600 | $9,280 |
| 2014 | $206 | $12,880 | $3,600 | $9,280 |
Property History
| Date | Event | Price | List to Sale | Price per Sq Ft | Prior Sale |
|---|---|---|---|---|---|
| 10/21/2025 10/21/25 | Price Changed | $260,000 | -5.5% | $150 / Sq Ft | |
| 10/07/2025 10/07/25 | Price Changed | $275,000 | 0.0% | $159 / Sq Ft | |
| 10/07/2025 10/07/25 | For Sale | $275,000 | +10.4% | $159 / Sq Ft | |
| 09/24/2025 09/24/25 | Off Market | $249,000 | -- | -- | |
| 09/20/2025 09/20/25 | For Sale | $249,000 | 0.0% | $144 / Sq Ft | |
| 08/21/2025 08/21/25 | Off Market | $249,000 | -- | -- | |
| 08/15/2025 08/15/25 | Price Changed | $249,000 | -6.0% | $144 / Sq Ft | |
| 07/23/2025 07/23/25 | Price Changed | $265,000 | -3.6% | $153 / Sq Ft | |
| 07/08/2025 07/08/25 | For Sale | $275,000 | +50.3% | $159 / Sq Ft | |
| 07/29/2020 07/29/20 | Sold | $183,000 | +1.7% | $106 / Sq Ft | View Prior Sale |
| 06/02/2020 06/02/20 | Pending | -- | -- | -- | |
| 05/04/2020 05/04/20 | Price Changed | $180,000 | -2.7% | $104 / Sq Ft | |
| 04/04/2020 04/04/20 | For Sale | $185,000 | +1.1% | $107 / Sq Ft | |
| 03/27/2020 03/27/20 | Off Market | $183,000 | -- | -- | |
| 03/06/2020 03/06/20 | Price Changed | $185,000 | -2.6% | $107 / Sq Ft | |
| 02/24/2020 02/24/20 | Price Changed | $190,000 | -2.6% | $110 / Sq Ft | |
| 01/23/2020 01/23/20 | For Sale | $195,000 | +69.6% | $113 / Sq Ft | |
| 08/03/2018 08/03/18 | Sold | $115,000 | 0.0% | $66 / Sq Ft | View Prior Sale |
| 07/17/2018 07/17/18 | Pending | -- | -- | -- | |
| 06/14/2018 06/14/18 | Price Changed | $115,000 | -3.4% | $66 / Sq Ft | |
| 05/15/2018 05/15/18 | Price Changed | $119,100 | +0.1% | $69 / Sq Ft | |
| 05/09/2018 05/09/18 | For Sale | $119,000 | 0.0% | $69 / Sq Ft | |
| 04/28/2018 04/28/18 | Pending | -- | -- | -- | |
| 04/18/2018 04/18/18 | For Sale | $119,000 | +183.3% | $69 / Sq Ft | |
| 07/21/2016 07/21/16 | Sold | $42,000 | 0.0% | $24 / Sq Ft | View Prior Sale |
| 07/07/2016 07/07/16 | Off Market | $42,000 | -- | -- | |
| 06/28/2016 06/28/16 | Pending | -- | -- | -- | |
| 06/07/2016 06/07/16 | For Sale | $44,900 | +54.3% | $26 / Sq Ft | |
| 12/07/2015 12/07/15 | Sold | $29,100 | +2.1% | $17 / Sq Ft | View Prior Sale |
| 11/10/2015 11/10/15 | Pending | -- | -- | -- | |
| 10/26/2015 10/26/15 | Price Changed | $28,500 | -18.3% | $16 / Sq Ft | |
| 09/23/2015 09/23/15 | Price Changed | $34,900 | -22.3% | $20 / Sq Ft | |
| 08/20/2015 08/20/15 | For Sale | $44,900 | -- | $26 / Sq Ft |
Purchase History
| Date | Type | Sale Price | Title Company |
|---|---|---|---|
| Quit Claim Deed | -- | -- | |
| Quit Claim Deed | -- | -- | |
| Limited Warranty Deed | $275,000 | -- | |
| Warranty Deed | $183,000 | -- | |
| Warranty Deed | $115,000 | -- | |
| Warranty Deed | $42,000 | -- | |
| Warranty Deed | $29,100 | -- | |
| Special Warranty Deed | -- | -- | |
| Foreclosure Deed | $18,123 | -- | |
| Deed | $103,900 | -- |
Mortgage History
| Date | Status | Loan Amount | Loan Type |
|---|---|---|---|
| Previous Owner | $179,685 | FHA | |
| Previous Owner | $146,250 | New Conventional | |
| Previous Owner | $102,294 | FHA |
Source: Georgia MLS
MLS Number: 10559820
APN: 14-0163-0016-009-7
- 1944 Washington Rd
- 3073 Washington Rd
- 3151 Harris Dr
- 2982 Pearl St Unit LEFT SIDE
- 1887 E Farris Ave
- 1895 Dunlap Ave
- 2778 Delowe Dr
- 2035 Lyle Ave Unit A
- 1872 Dunlap Ave Unit UPSTAIRS
- 1833 Phillips Ave
- 1996 Lyle Ave
- 3241 Turner St Unit 30
- 3241 Turner St Unit 80
- 2050 Mercer Ave
- 3300 College St Unit 8
- 3102 Mckenzie Rd
- 1809 Vesta Ave
- 2165 Rugby Ave
- 1751 Center Ave
- 2764 Plantation Dr
