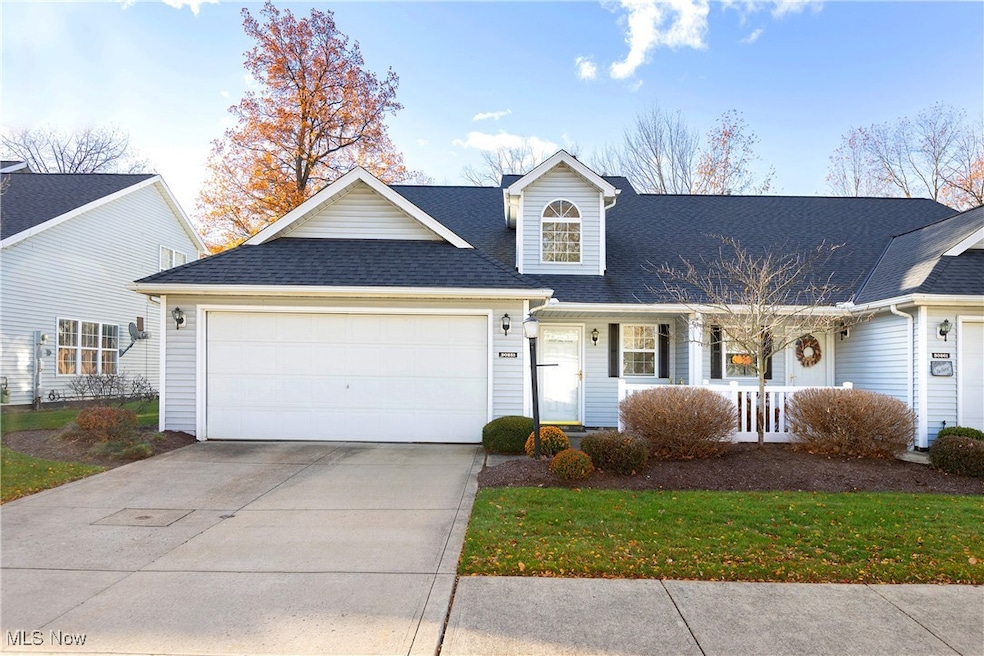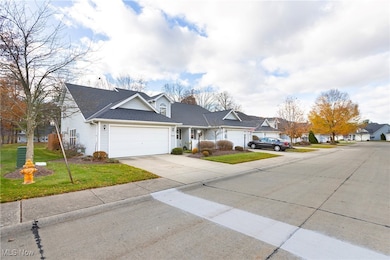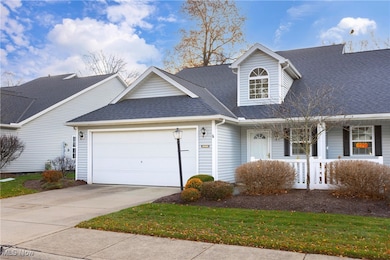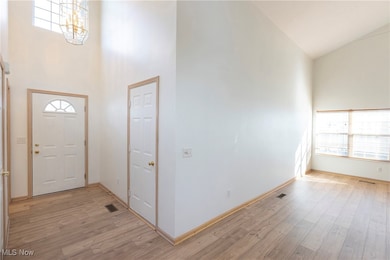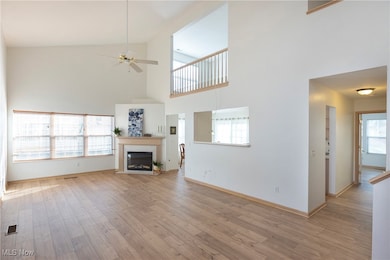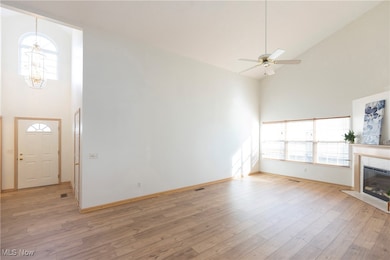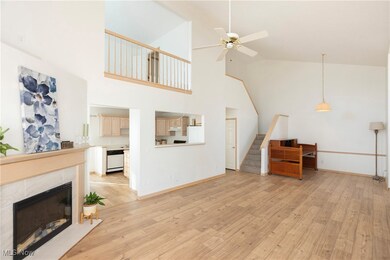30251 Ginger Ln Unit 53A North Olmsted, OH 44070
Estimated payment $2,115/month
Highlights
- Very Popular Property
- Porch
- Forced Air Heating and Cooling System
- North Olmsted Middle School Rated 9+
- Patio
- Ceiling Fan
About This Home
Welcome to this beautifully maintained 3-bedroom, 2.5-bath condo in the heart of North Olmsted. Enjoy the ease of first-floor living with a desirable primary suite and a convenient first-floor laundry room. The home features a spacious great room filled with natural light, highlighted by soaring ceilings and a cozy gas fireplace—a perfect space for relaxing or entertaining. Upstairs, you’ll find two generously sized bedrooms, including one with a charming open loft view overlooking the great room below, adding both character and openness to the floor plan. The attached 2-car garage provides comfort and convenience year-round. Set along tree-lined streets with sidewalks, this community offers an inviting, walkable environment in a highly convenient location near shopping, dining, and major routes. Experience truly maintenance-free living, with lawn care and snow removal taken care of for you. Fresh neutral paint throughout and ample storage make this home move-in ready. This is a wonderful opportunity to enjoy comfort, convenience, and style in a sought-after North Olmsted neighborhood.
Listing Agent
Howard Hanna Brokerage Email: marybethdeclerck@howardhanna.com, 440-263-7481 License #2014003179 Listed on: 11/18/2025

Co-Listing Agent
Howard Hanna Brokerage Email: marybethdeclerck@howardhanna.com, 440-263-7481 License #308341
Property Details
Home Type
- Condominium
Est. Annual Taxes
- $6,004
Year Built
- Built in 1996
HOA Fees
- $140 Monthly HOA Fees
Parking
- 2 Car Garage
- Driveway
Home Design
- Entry on the 1st floor
- Slab Foundation
- Fiberglass Roof
- Asphalt Roof
- Vinyl Siding
Interior Spaces
- 1,709 Sq Ft Home
- 2-Story Property
- Ceiling Fan
- Electric Fireplace
- Blinds
- Great Room with Fireplace
Kitchen
- Range
- Dishwasher
Bedrooms and Bathrooms
- 3 Bedrooms | 1 Main Level Bedroom
- 2.5 Bathrooms
Laundry
- Dryer
- Washer
Outdoor Features
- Patio
- Porch
Utilities
- Forced Air Heating and Cooling System
- Heating System Uses Gas
Listing and Financial Details
- Assessor Parcel Number 234-11-356
Community Details
Overview
- Association fees include ground maintenance, maintenance structure, snow removal
- Cinnamon Woods Condo Subdivision
Pet Policy
- Pets Allowed
Map
Home Values in the Area
Average Home Value in this Area
Tax History
| Year | Tax Paid | Tax Assessment Tax Assessment Total Assessment is a certain percentage of the fair market value that is determined by local assessors to be the total taxable value of land and additions on the property. | Land | Improvement |
|---|---|---|---|---|
| 2024 | $5,944 | $84,980 | $8,505 | $76,475 |
| 2023 | $5,220 | $63,910 | $6,370 | $57,540 |
| 2022 | $5,192 | $63,910 | $6,370 | $57,540 |
| 2021 | $4,699 | $63,910 | $6,370 | $57,540 |
| 2020 | $4,574 | $55,090 | $5,500 | $49,600 |
| 2019 | $4,451 | $157,400 | $15,700 | $141,700 |
| 2018 | $4,253 | $55,090 | $5,500 | $49,600 |
| 2017 | $4,059 | $45,610 | $5,180 | $40,430 |
| 2016 | $4,024 | $45,610 | $5,180 | $40,430 |
| 2015 | $4,131 | $45,610 | $5,180 | $40,430 |
| 2014 | $4,131 | $46,560 | $5,290 | $41,270 |
Property History
| Date | Event | Price | List to Sale | Price per Sq Ft | Prior Sale |
|---|---|---|---|---|---|
| 11/18/2025 11/18/25 | For Sale | $279,900 | +104.3% | $164 / Sq Ft | |
| 10/05/2012 10/05/12 | Sold | $137,000 | -2.1% | $80 / Sq Ft | View Prior Sale |
| 09/19/2012 09/19/12 | Pending | -- | -- | -- | |
| 08/29/2012 08/29/12 | For Sale | $139,900 | -- | $82 / Sq Ft |
Purchase History
| Date | Type | Sale Price | Title Company |
|---|---|---|---|
| Fiduciary Deed | $137,000 | Ohio Real Title | |
| Fiduciary Deed | $133,000 | New Market Title | |
| Warranty Deed | -- | Attorney | |
| Deed | $151,900 | -- |
Mortgage History
| Date | Status | Loan Amount | Loan Type |
|---|---|---|---|
| Open | $109,600 | Unknown |
Source: MLS Now (Howard Hanna)
MLS Number: 5172869
APN: 234-11-356
- 30651 Jasmine Ct Unit 58B
- 7100 Barton Rd
- 30621 Iris Ct Unit 31A
- 27261 Cook Rd
- 12A Willow Woods Dr
- 29A Willow Woods Dr
- 12B Willow Woods Dr
- 21A Willow Woods Dr
- 31134 Lorain Rd
- 29861 Wellington Dr
- 27259 Cook Rd
- 29651 Westminster Dr
- 29695 Bretton Ridge Dr
- 30630 Lorain Rd
- 0 Bronson Rd Unit 5162858
- V/L Bronson Rd
- 0 Bronson Rd Unit 5162853
- 6723 Warrington Dr
- 7097 Stearns Rd
- 27083 Oakwood Cir Unit 216X
- 30871 Lorain Rd
- 8300 Ira Dr
- 27080 Oakwood Dr
- 8600 Evergreen Trail
- 5938 Porter Rd
- 6192 Jaycox Rd
- 8555 Spencer Ct
- 35140 Mildred St
- 6001-6005 Jaycox Rd
- 28374 Nandina Dr Unit 2
- 5264 Victoria Ln
- 26101 Country Club Blvd
- 25801 Country Club Blvd
- 26640 Lake of the Falls Blvd Unit 26640
- 5800 Great Northern Blvd
- 4351 Dover Center Rd Unit North
- 9640 Fernwood Dr
- 35900 Westminister Ave
- 25735 Lorain Rd Unit 219
- 25151 Brookpark Rd
