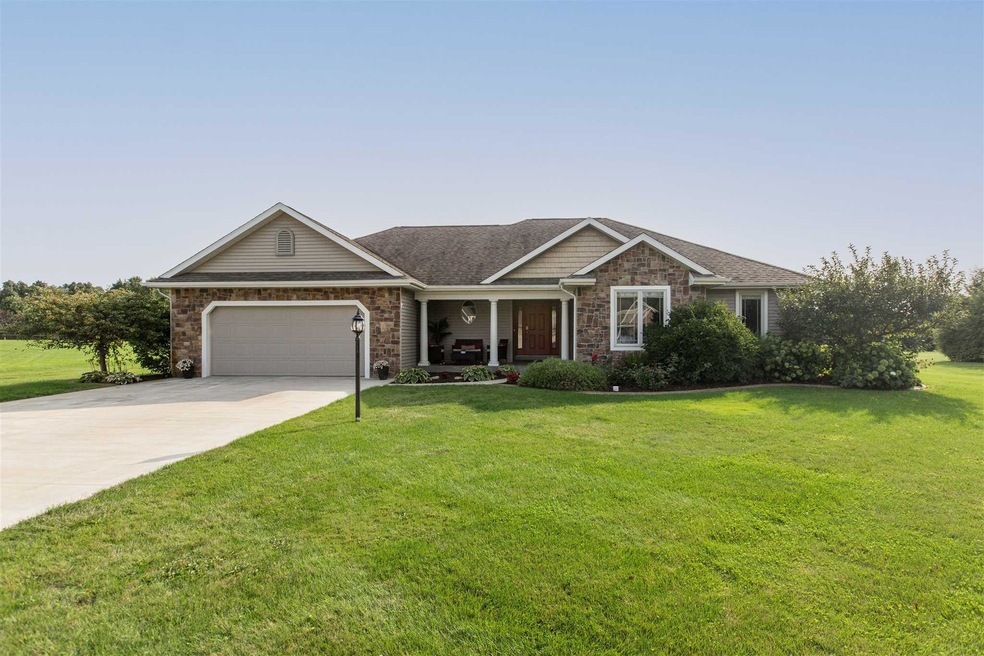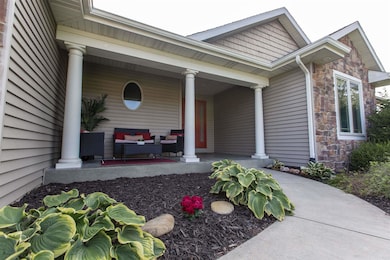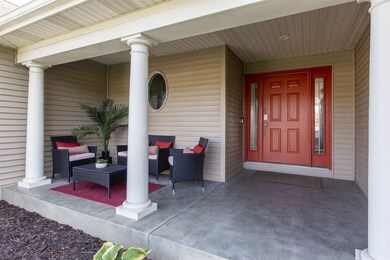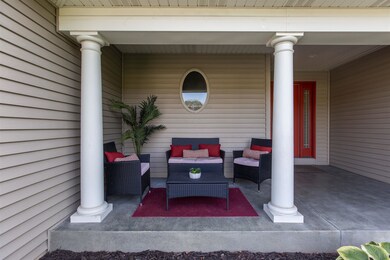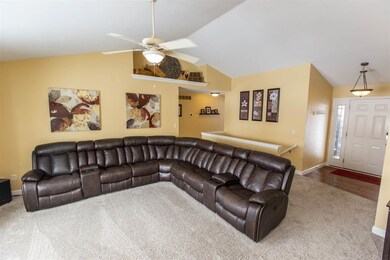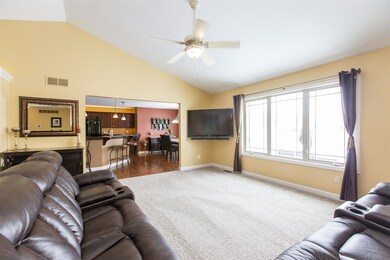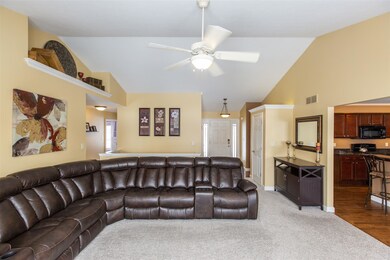
30256 Quail Pointe Dr Granger, IN 46530
Highlights
- Primary Bedroom Suite
- Wood Flooring
- Covered patio or porch
- Ranch Style House
- Stone Countertops
- Community Fire Pit
About This Home
As of May 2021Beautiful Ranch in popular Copperfield. Wonderful natural light in this house!!!Extra large kitchen with cherry cabinets, granite counter tops, walk in pantry, hardwood floors, island with breakfast bar and oversized dinning area. First floor laundry off the kitchen w 1/2 bath. Master has trayed ceiling, attached master bath with dual sinks, custom shower and walk in closet. 2 additional bedrooms are good size and have wonderful closets. Basement is finished and offers family room, storage, and plumbed for additional bath. 4th bedroom with egress window has sliding wall that could also be opened back up for entertaining. Over sized garage. Large fenced in yard that extends past the fence. Enjoy coffee on the front porch and smores around the firepit!!!! This will not be here for long so schedule your showing today !!!!!!!
Home Details
Home Type
- Single Family
Est. Annual Taxes
- $3,138
Year Built
- Built in 2007
Lot Details
- 0.81 Acre Lot
- Lot Dimensions are 122x269
- Privacy Fence
- Vinyl Fence
Parking
- 2 Car Attached Garage
- Garage Door Opener
Home Design
- Ranch Style House
- Poured Concrete
- Stone Exterior Construction
Interior Spaces
- Tray Ceiling
- Ceiling Fan
- Entrance Foyer
- Laundry on main level
Kitchen
- Breakfast Bar
- Walk-In Pantry
- Stone Countertops
Flooring
- Wood
- Carpet
- Ceramic Tile
Bedrooms and Bathrooms
- 4 Bedrooms
- Primary Bedroom Suite
- Walk-In Closet
- Bathtub with Shower
- Separate Shower
Basement
- Basement Fills Entire Space Under The House
- 1 Bedroom in Basement
Schools
- Cleveland Elementary School
- West Side Middle School
- Elkhart High School
Utilities
- Forced Air Heating and Cooling System
- Heating System Uses Gas
- Private Company Owned Well
- Well
- Septic System
Additional Features
- Covered patio or porch
- Suburban Location
Community Details
- Community Fire Pit
Listing and Financial Details
- Assessor Parcel Number 20-01-15-452-004.000-005
Ownership History
Purchase Details
Home Financials for this Owner
Home Financials are based on the most recent Mortgage that was taken out on this home.Purchase Details
Home Financials for this Owner
Home Financials are based on the most recent Mortgage that was taken out on this home.Purchase Details
Home Financials for this Owner
Home Financials are based on the most recent Mortgage that was taken out on this home.Purchase Details
Home Financials for this Owner
Home Financials are based on the most recent Mortgage that was taken out on this home.Purchase Details
Home Financials for this Owner
Home Financials are based on the most recent Mortgage that was taken out on this home.Similar Homes in the area
Home Values in the Area
Average Home Value in this Area
Purchase History
| Date | Type | Sale Price | Title Company |
|---|---|---|---|
| Warranty Deed | $355,000 | None Available | |
| Warranty Deed | -- | Metropolitan Title In Llc | |
| Corporate Deed | -- | None Available | |
| Warranty Deed | -- | None Available | |
| Warranty Deed | -- | None Available | |
| Corporate Deed | -- | None Available |
Mortgage History
| Date | Status | Loan Amount | Loan Type |
|---|---|---|---|
| Open | $301,750 | New Conventional | |
| Previous Owner | $267,657 | No Value Available | |
| Previous Owner | $255,290 | FHA | |
| Previous Owner | $27,600 | Credit Line Revolving | |
| Previous Owner | $216,000 | New Conventional | |
| Previous Owner | $182,000 | New Conventional | |
| Previous Owner | $187,000 | Unknown | |
| Previous Owner | $42,000 | Credit Line Revolving | |
| Previous Owner | $190,000 | Purchase Money Mortgage | |
| Previous Owner | $32,800 | Seller Take Back |
Property History
| Date | Event | Price | Change | Sq Ft Price |
|---|---|---|---|---|
| 05/06/2021 05/06/21 | Sold | $355,000 | -4.0% | $132 / Sq Ft |
| 04/26/2021 04/26/21 | Pending | -- | -- | -- |
| 02/17/2021 02/17/21 | For Sale | $369,900 | +42.3% | $138 / Sq Ft |
| 03/14/2014 03/14/14 | Sold | $260,000 | -4.4% | $109 / Sq Ft |
| 01/19/2014 01/19/14 | Pending | -- | -- | -- |
| 01/10/2014 01/10/14 | For Sale | $272,000 | -- | $114 / Sq Ft |
Tax History Compared to Growth
Tax History
| Year | Tax Paid | Tax Assessment Tax Assessment Total Assessment is a certain percentage of the fair market value that is determined by local assessors to be the total taxable value of land and additions on the property. | Land | Improvement |
|---|---|---|---|---|
| 2024 | $3,661 | $390,900 | $31,600 | $359,300 |
| 2022 | $2,810 | $332,300 | $31,600 | $300,700 |
| 2021 | $3,137 | $307,500 | $31,600 | $275,900 |
| 2020 | $2,825 | $296,900 | $31,600 | $265,300 |
| 2019 | $3,153 | $289,900 | $31,600 | $258,300 |
| 2018 | $3,076 | $280,800 | $31,600 | $249,200 |
| 2017 | $2,921 | $266,100 | $31,600 | $234,500 |
| 2016 | $2,663 | $243,500 | $31,600 | $211,900 |
| 2014 | $2,460 | $230,500 | $31,600 | $198,900 |
| 2013 | $2,228 | $222,800 | $31,600 | $191,200 |
Agents Affiliated with this Home
-

Seller's Agent in 2021
Christine Simper
McKinnies Realty, LLC
(574) 876-5106
265 Total Sales
-

Buyer's Agent in 2021
Lori Johnston
Cressy & Everett - South Bend
(574) 235-7135
146 Total Sales
-

Seller's Agent in 2014
Tim Murray
Coldwell Banker Real Estate Group
(574) 286-3944
367 Total Sales
-
M
Buyer's Agent in 2014
Mary Chason
RE/MAX
Map
Source: Indiana Regional MLS
MLS Number: 202105174
APN: 20-01-15-452-004.000-005
- 51733 Copperfield Ridge
- 51551 County Road 1
- 52073 Tifton Place
- 10026 Shadow Wood Dr
- 51558 Walerko Dr
- 29230 Walerko Dr
- 00000 10
- 50861 Acorn Trail
- 51105 Woodhaven Dr
- 10466 Glen Lee Trail
- 50713 Acorn Trail Ct
- 30756 Sandy Creek Dr
- 10207 Red Raspberry Ln
- 29623 County Road 6
- 50920 Northbrook Shores Dr
- 29827 Bambi Tr
- 29791 Bambi Tr
- 29751 Bambi Tr
- 50705 Deer Crossing Tr
- 29219 County Road 2
