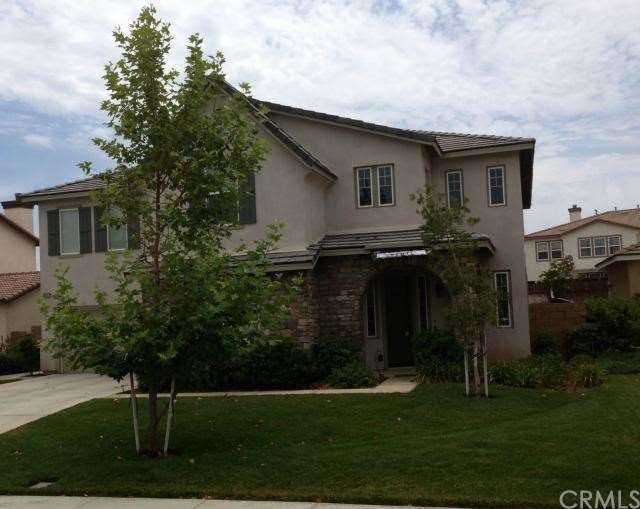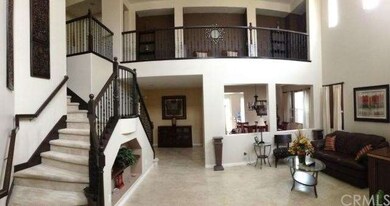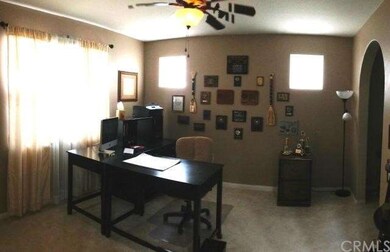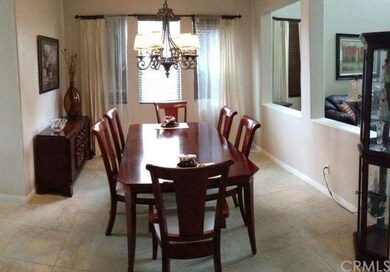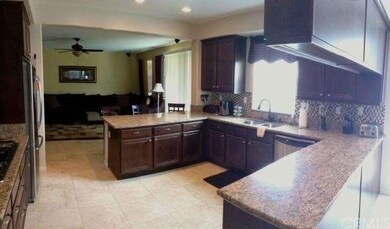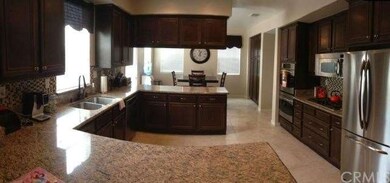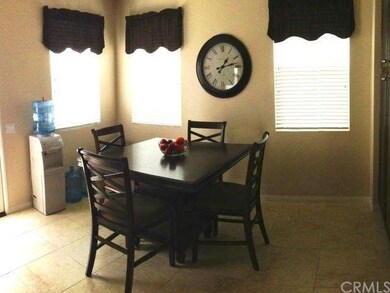
30257 Savoie St Murrieta, CA 92563
Spencer's Crossing NeighborhoodHighlights
- Cathedral Ceiling
- Mediterranean Architecture
- Lawn
- Lisa J. Mails Elementary School Rated A-
- Granite Countertops
- Double Oven
About This Home
As of August 2017La Tours largest floor plan built by D.R. Horton. Upon entry you will appreciate the upgrades and care given to this gorgeous home. The entry is impressive offering high ceilings, a den off the living room, a balcony overlooking the living room and a double entry staircase. Holiday entertaining will be a treat with the upgraded kitchen offering a double oven, 5 burner stove, built-in microwave, breakfast area and breakfast bar PLUS a formal dining room. The family room off of kitchen provides a fireplace and a powder room serves the main level. The master bedroom is huge and the master bath is exquisite with granite counters on the separate vanities, walk-in shower with bench, oversized tub and his-n-her walk-in closets. There are two additional bedrooms that share a bathroom and a suite (bedroom with its own bath) upstairs too. Conveniently located laundry room is upstairs and offers a sink. Out back there is enough room for a pool and play area. The patio and patio cover with ceiling fan are already there. An absolutely gorgeous place to call home!!!
Last Agent to Sell the Property
RE/MAX Empire Properties License #01276452 Listed on: 07/09/2013

Co-Listed By
Dan Maidment
RE/MAX Connections-Fallbrook License #01048714
Last Buyer's Agent
Ana Dittamo
Redfin Corporation License #01350665

Home Details
Home Type
- Single Family
Est. Annual Taxes
- $8,656
Year Built
- Built in 2009
Lot Details
- 10,019 Sq Ft Lot
- Fenced
- Fence is in good condition
- Landscaped
- Level Lot
- Lawn
- Back and Front Yard
HOA Fees
- $77 Monthly HOA Fees
Parking
- 33 Car Attached Garage
- Parking Available
- Three Garage Doors
Home Design
- Mediterranean Architecture
- Turnkey
- Slab Foundation
- Tile Roof
- Stucco
Interior Spaces
- 3,752 Sq Ft Home
- 2-Story Property
- Cathedral Ceiling
- Ceiling Fan
- Drapes & Rods
- Blinds
- Family Room with Fireplace
- Living Room Balcony
- Dining Room
Kitchen
- Eat-In Kitchen
- Breakfast Bar
- Double Oven
- Dishwasher
- Granite Countertops
- Disposal
Flooring
- Carpet
- Tile
Bedrooms and Bathrooms
- 4 Bedrooms
- All Upper Level Bedrooms
Laundry
- Laundry Room
- Gas Dryer Hookup
Outdoor Features
- Patio
- Exterior Lighting
- Rain Gutters
- Front Porch
Utilities
- Central Heating and Cooling System
- Sewer Paid
Community Details
- Built by D.R. Horton
Listing and Financial Details
- Tax Lot 175
- Tax Tract Number 29484
- Assessor Parcel Number 480130044
Ownership History
Purchase Details
Home Financials for this Owner
Home Financials are based on the most recent Mortgage that was taken out on this home.Purchase Details
Home Financials for this Owner
Home Financials are based on the most recent Mortgage that was taken out on this home.Purchase Details
Home Financials for this Owner
Home Financials are based on the most recent Mortgage that was taken out on this home.Similar Homes in the area
Home Values in the Area
Average Home Value in this Area
Purchase History
| Date | Type | Sale Price | Title Company |
|---|---|---|---|
| Grant Deed | $485,000 | Orange Coast Title Co | |
| Grant Deed | $417,000 | First American Title Company | |
| Grant Deed | $376,000 | Lawyers Title |
Mortgage History
| Date | Status | Loan Amount | Loan Type |
|---|---|---|---|
| Open | $417,325 | New Conventional | |
| Closed | $424,100 | New Conventional | |
| Previous Owner | $402,000 | VA | |
| Previous Owner | $417,000 | VA | |
| Previous Owner | $379,424 | VA | |
| Previous Owner | $384,073 | VA |
Property History
| Date | Event | Price | Change | Sq Ft Price |
|---|---|---|---|---|
| 08/11/2017 08/11/17 | Sold | $485,000 | -0.8% | $129 / Sq Ft |
| 06/02/2017 06/02/17 | For Sale | $489,000 | +17.3% | $130 / Sq Ft |
| 08/23/2013 08/23/13 | Sold | $417,000 | -3.0% | $111 / Sq Ft |
| 07/09/2013 07/09/13 | For Sale | $429,900 | -- | $115 / Sq Ft |
Tax History Compared to Growth
Tax History
| Year | Tax Paid | Tax Assessment Tax Assessment Total Assessment is a certain percentage of the fair market value that is determined by local assessors to be the total taxable value of land and additions on the property. | Land | Improvement |
|---|---|---|---|---|
| 2025 | $8,656 | $551,840 | $170,671 | $381,169 |
| 2023 | $8,656 | $530,414 | $164,045 | $366,369 |
| 2022 | $8,609 | $520,015 | $160,829 | $359,186 |
| 2021 | $8,482 | $509,820 | $157,676 | $352,144 |
| 2020 | $8,411 | $504,594 | $156,060 | $348,534 |
| 2019 | $8,214 | $494,700 | $153,000 | $341,700 |
| 2018 | $8,084 | $485,000 | $150,000 | $335,000 |
| 2017 | $7,604 | $440,449 | $63,372 | $377,077 |
| 2016 | $7,534 | $431,814 | $62,130 | $369,684 |
| 2015 | $7,479 | $425,330 | $61,198 | $364,132 |
| 2014 | $7,242 | $417,000 | $60,000 | $357,000 |
Agents Affiliated with this Home
-
Constance Burke

Seller's Agent in 2017
Constance Burke
Allison James Estates & Homes
(951) 219-7108
1 in this area
41 Total Sales
-
Brian Riesenberg

Buyer's Agent in 2017
Brian Riesenberg
KW Temecula
(951) 724-4187
93 Total Sales
-
Amy Maidment

Seller's Agent in 2013
Amy Maidment
RE/MAX
(951) 970-8626
1 in this area
25 Total Sales
-
D
Seller Co-Listing Agent in 2013
Dan Maidment
RE/MAX
-
Ana Dittamo
A
Buyer's Agent in 2013
Ana Dittamo
Redfin Corporation
Map
Source: California Regional Multiple Listing Service (CRMLS)
MLS Number: SW13134638
APN: 480-130-044
- 30291 Laruns St
- 30315 Laruns St
- 30206 Savoie St
- 30413 Savoie St
- 30100 Los Alamos Rd
- 35799 Wolverine Ln
- 30525 Hawkscrest Rd
- 35781 Bobcat Way
- 30580 Hawkscrest Rd
- 35425 Evening Glow Dr
- 35646 Summerholly Ln
- 30635 Fern Gully Dr
- 35190 Heritage Pointe Dr
- 35142 Heritage Pointe Dr
- 35101 Cross Winds Dr
- 30873 Bald Eagle St
- 0 Porth Rd
- 35150 Rockford Way
- 35385 Summerholly Ln
- 30874 Dropseed Dr
