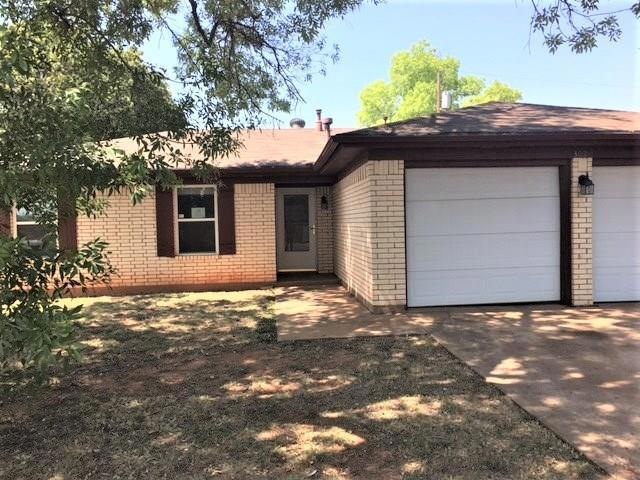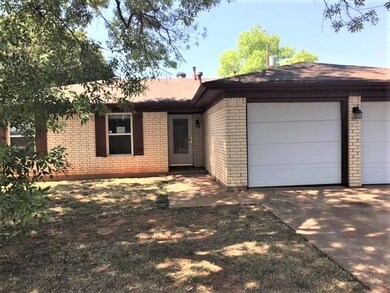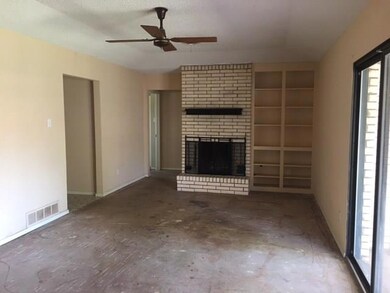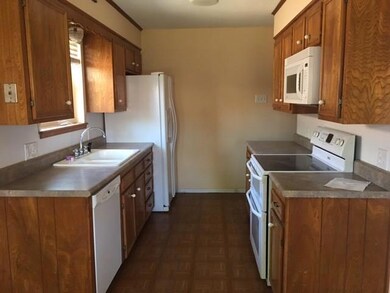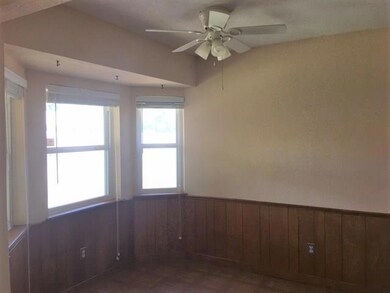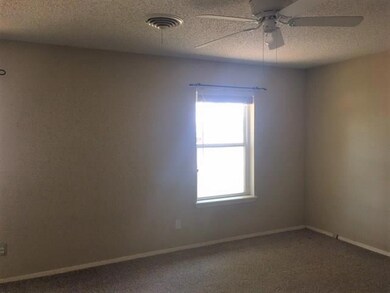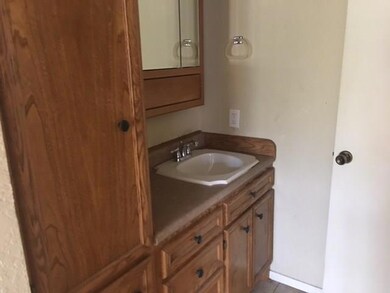
3026 Birch Dr Abilene, TX 79606
Park Central NeighborhoodHighlights
- Ranch Style House
- Interior Lot
- Central Heating and Cooling System
- 2 Car Attached Garage
- Ceramic Tile Flooring
- High Speed Internet
About This Home
As of August 2018Come see what this Traditional Style home has to offer. 3 bedrooms, 2 bathrooms, bright cheerful kitchen, living area with cozy fireplace, covered patio overlooking nice fenced backyard. Bring your decorating ideas and tools and make this your home today!
Last Agent to Sell the Property
Coldwell Banker Apex, REALTORS License #0190858 Listed on: 09/13/2017

Last Buyer's Agent
Brandi Sitter
Coldwell Banker Apex, REALTORS License #0680749

Home Details
Home Type
- Single Family
Est. Annual Taxes
- $3,036
Year Built
- Built in 1976
Lot Details
- 6,403 Sq Ft Lot
- Interior Lot
- Few Trees
Parking
- 2 Car Attached Garage
- Front Facing Garage
Home Design
- Ranch Style House
- Brick Exterior Construction
- Slab Foundation
- Composition Roof
Interior Spaces
- 1,353 Sq Ft Home
- Wood Burning Fireplace
Kitchen
- Electric Range
- Microwave
- Dishwasher
- Disposal
Flooring
- Carpet
- Concrete
- Ceramic Tile
- Vinyl Plank
Bedrooms and Bathrooms
- 3 Bedrooms
- 2 Full Bathrooms
Schools
- Bassetti Elementary School
- Clack Middle School
- Cooper High School
Utilities
- Central Heating and Cooling System
- Heating System Uses Natural Gas
- Municipal Utilities District
- High Speed Internet
- Cable TV Available
Community Details
- Wyndrock Add Subdivision
Listing and Financial Details
- Legal Lot and Block 26 / 8
- Assessor Parcel Number 24516
- $2,476 per year unexempt tax
Ownership History
Purchase Details
Home Financials for this Owner
Home Financials are based on the most recent Mortgage that was taken out on this home.Purchase Details
Home Financials for this Owner
Home Financials are based on the most recent Mortgage that was taken out on this home.Purchase Details
Purchase Details
Purchase Details
Home Financials for this Owner
Home Financials are based on the most recent Mortgage that was taken out on this home.Purchase Details
Home Financials for this Owner
Home Financials are based on the most recent Mortgage that was taken out on this home.Similar Homes in Abilene, TX
Home Values in the Area
Average Home Value in this Area
Purchase History
| Date | Type | Sale Price | Title Company |
|---|---|---|---|
| Vendors Lien | -- | None Available | |
| Special Warranty Deed | $93,100 | None Available | |
| Warranty Deed | -- | None Available | |
| Trustee Deed | -- | None Available | |
| Interfamily Deed Transfer | -- | None Available | |
| Vendors Lien | -- | None Available |
Mortgage History
| Date | Status | Loan Amount | Loan Type |
|---|---|---|---|
| Open | $55,000 | New Conventional | |
| Open | $107,346 | FHA | |
| Previous Owner | $89,050 | VA | |
| Previous Owner | $92,956 | Purchase Money Mortgage | |
| Previous Owner | $92,956 | VA |
Property History
| Date | Event | Price | Change | Sq Ft Price |
|---|---|---|---|---|
| 08/27/2018 08/27/18 | Sold | -- | -- | -- |
| 06/25/2018 06/25/18 | Pending | -- | -- | -- |
| 06/04/2018 06/04/18 | For Sale | $132,500 | +45.6% | $98 / Sq Ft |
| 10/24/2017 10/24/17 | Sold | -- | -- | -- |
| 09/27/2017 09/27/17 | Pending | -- | -- | -- |
| 09/13/2017 09/13/17 | For Sale | $91,000 | -- | $67 / Sq Ft |
Tax History Compared to Growth
Tax History
| Year | Tax Paid | Tax Assessment Tax Assessment Total Assessment is a certain percentage of the fair market value that is determined by local assessors to be the total taxable value of land and additions on the property. | Land | Improvement |
|---|---|---|---|---|
| 2023 | $3,036 | $173,646 | $0 | $0 |
| 2022 | $4,008 | $157,860 | $0 | $0 |
| 2021 | $3,871 | $151,135 | $5,440 | $145,695 |
| 2020 | $3,579 | $130,463 | $5,440 | $125,023 |
| 2019 | $3,327 | $128,782 | $5,440 | $123,342 |
| 2018 | $2,591 | $100,575 | $5,440 | $95,135 |
| 2017 | $2,476 | $99,601 | $5,440 | $94,161 |
| 2016 | $2,340 | $94,129 | $5,440 | $88,689 |
| 2015 | $1,650 | $87,084 | $5,440 | $81,644 |
| 2014 | $1,650 | $82,726 | $0 | $0 |
Agents Affiliated with this Home
-
Jack McLemore

Seller's Agent in 2018
Jack McLemore
Listing Results, LLC
(817) 283-5134
1,414 Total Sales
-
Courtney Walton
C
Buyer's Agent in 2018
Courtney Walton
Sendero Properties, LLC
(325) 660-8100
20 Total Sales
-
Tony Panian
T
Seller's Agent in 2017
Tony Panian
Coldwell Banker Apex, REALTORS
(325) 669-4001
66 in this area
184 Total Sales
-
Jerry Mash
J
Seller Co-Listing Agent in 2017
Jerry Mash
Coldwell Banker Apex, REALTORS
(325) 690-4040
1 in this area
11 Total Sales
-
B
Buyer's Agent in 2017
Brandi Sitter
Coldwell Banker Apex, REALTORS
Map
Source: North Texas Real Estate Information Systems (NTREIS)
MLS Number: 13693167
APN: 24516
- 4342 Sherwood Dr
- 2934 Post Oak Rd
- 3218 Nonesuch Rd
- 4097 Ligustrum Dr
- 2401 Windsor Rd
- 2138 Brookhollow Dr
- 2426 Brentwood Dr
- 2417 Brentwood Dr
- 227 Rio Grande
- 2118 Greenbriar Dr
- 3802 National Dr
- 2158 River Oaks Cir
- 3478 Santa Monica Dr
- 2073 River Oaks Cir
- 3126 Ventura Dr
- 2002 River Oaks Cir
- 5210 Texas Ave
- 2018 River Oaks Cir
- 2350 Corsicana Ave
- 2342 Corsicana Ave
