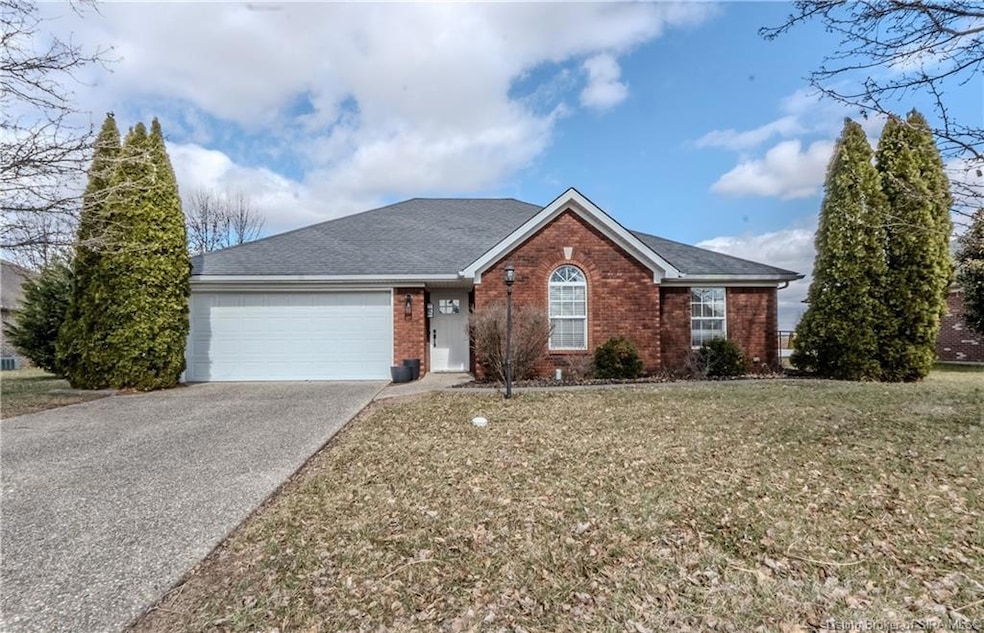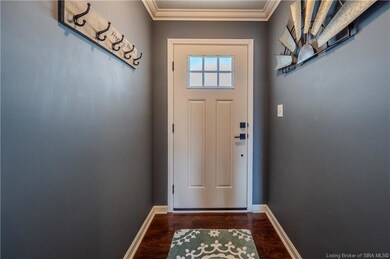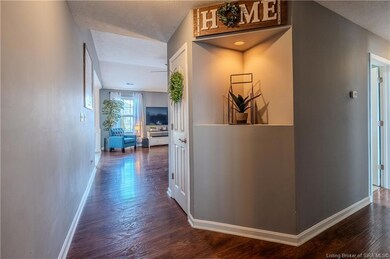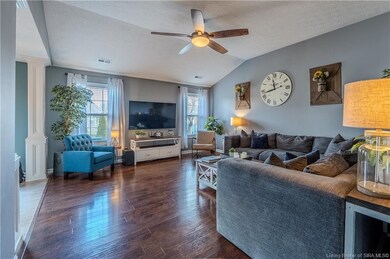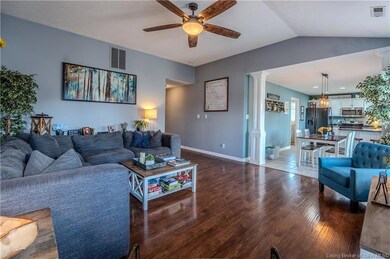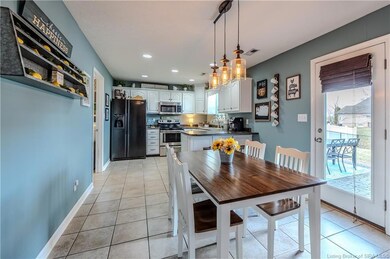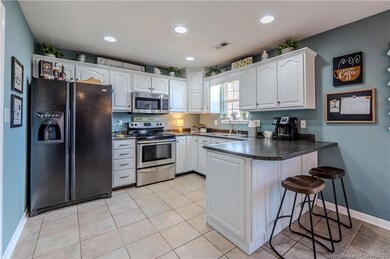
3026 Blue Sky Loop Jeffersonville, IN 47130
Utica Township NeighborhoodHighlights
- Scenic Views
- Open Floorplan
- First Floor Utility Room
- Utica Elementary School Rated A-
- Cathedral Ceiling
- Fenced Yard
About This Home
As of May 2025Fabulous updated home in the Villages of Crystal Springs! Upon arrival, you’ll be greeted by a new Craftsman-style front door and stylish new outdoor sconce lighting, leading to an inviting foyer accentuated by a lighted art niche. Step into the vaulted family room, where the open layout is perfect for entertaining. This room seamlessly connects to the eat-in kitchen which is embellished with wainscoting detailed columns, tile flooring, and white cabinetry. The breakfast bar is ideal for casual dining, and all appliances remain. The adjacent door leads to an expansive grilling patio, essential for alfresco dining this summer! Down the hallway, you’ll find three spacious bedrooms, including a primary suite with an enormous walk-in closet and a refreshed ensuite bathroom. The additional two bedrooms share a fully renovated hall bath with charming coastal-inspired accents. The laundry room is thoughtfully designed with built-in cubbies to keep everything organized. Outside, the fully fenced and landscaped backyard offers privacy and enjoyment year-round. Many recent updates include painted kitchen cabinets, new ceiling fans & light fixtures throughout, remodeled guest bath, painted vanity in primary bath, new storm door with pet door, new microwave, quarter round installation, new front door & exterior lights, replaced & enlarged patio, new fencing & landscaping, new faucets & more! With its thoughtful updates, open layout, and move-in-ready appeal, this home is a must-see!
Last Agent to Sell the Property
Semonin REALTORS License #RB14046469 Listed on: 04/03/2025

Home Details
Home Type
- Single Family
Est. Annual Taxes
- $2,365
Year Built
- Built in 2007
Lot Details
- 9,888 Sq Ft Lot
- Lot Dimensions are 80x124
- Street terminates at a dead end
- Fenced Yard
- Landscaped
HOA Fees
- $50 Monthly HOA Fees
Parking
- 2 Car Attached Garage
- Front Facing Garage
- Garage Door Opener
- Off-Street Parking
Home Design
- Slab Foundation
- Frame Construction
Interior Spaces
- 1,454 Sq Ft Home
- 1-Story Property
- Open Floorplan
- Cathedral Ceiling
- Ceiling Fan
- Blinds
- Window Screens
- Entrance Foyer
- Family Room
- First Floor Utility Room
- Scenic Vista Views
Kitchen
- Eat-In Kitchen
- Oven or Range
- Microwave
- Dishwasher
- Disposal
Bedrooms and Bathrooms
- 3 Bedrooms
- Walk-In Closet
- 2 Full Bathrooms
- Ceramic Tile in Bathrooms
Laundry
- Dryer
- Washer
Outdoor Features
- Patio
Utilities
- Forced Air Heating and Cooling System
- Natural Gas Water Heater
- Cable TV Available
Listing and Financial Details
- Assessor Parcel Number 104202500244000039
Ownership History
Purchase Details
Home Financials for this Owner
Home Financials are based on the most recent Mortgage that was taken out on this home.Purchase Details
Similar Homes in Jeffersonville, IN
Home Values in the Area
Average Home Value in this Area
Purchase History
| Date | Type | Sale Price | Title Company |
|---|---|---|---|
| Deed | $162,000 | -- | |
| Warranty Deed | -- | None Available | |
| Deed | $140,000 | Boehl Stopher & Graves Llp |
Property History
| Date | Event | Price | Change | Sq Ft Price |
|---|---|---|---|---|
| 05/23/2025 05/23/25 | Sold | $285,000 | 0.0% | $196 / Sq Ft |
| 04/10/2025 04/10/25 | Pending | -- | -- | -- |
| 04/03/2025 04/03/25 | For Sale | $285,000 | +75.9% | $196 / Sq Ft |
| 08/02/2017 08/02/17 | Sold | $162,000 | -5.8% | $111 / Sq Ft |
| 06/19/2017 06/19/17 | Pending | -- | -- | -- |
| 06/15/2017 06/15/17 | For Sale | $172,000 | -- | $118 / Sq Ft |
Tax History Compared to Growth
Tax History
| Year | Tax Paid | Tax Assessment Tax Assessment Total Assessment is a certain percentage of the fair market value that is determined by local assessors to be the total taxable value of land and additions on the property. | Land | Improvement |
|---|---|---|---|---|
| 2024 | $2,319 | $233,100 | $50,000 | $183,100 |
| 2023 | $2,319 | $228,500 | $45,000 | $183,500 |
| 2022 | $2,225 | $222,500 | $45,000 | $177,500 |
| 2021 | $2,069 | $206,900 | $45,000 | $161,900 |
| 2020 | $1,838 | $180,400 | $35,000 | $145,400 |
| 2019 | $1,724 | $169,000 | $35,000 | $134,000 |
| 2018 | $1,669 | $163,500 | $30,000 | $133,500 |
| 2017 | $1,612 | $157,800 | $30,000 | $127,800 |
| 2016 | $1,515 | $148,100 | $28,000 | $120,100 |
| 2014 | $1,273 | $135,800 | $28,000 | $107,800 |
| 2013 | -- | $133,400 | $28,000 | $105,400 |
Agents Affiliated with this Home
-
Jennifer Carroll

Seller's Agent in 2025
Jennifer Carroll
Semonin Realty
(502) 693-2300
3 in this area
213 Total Sales
-
Tamyra Persinger

Buyer's Agent in 2025
Tamyra Persinger
Ward Realty Services
(502) 489-4445
2 in this area
146 Total Sales
-
Jeremy Ward

Buyer Co-Listing Agent in 2025
Jeremy Ward
Ward Realty Services
(812) 987-4048
19 in this area
1,234 Total Sales
-

Seller's Agent in 2017
Karen Elliott
RE/MAX
(502) 552-6780
Map
Source: Southern Indiana REALTORS® Association
MLS Number: 202506983
APN: 10-42-02-500-244.000-039
- 3122 Ambercrest Loop
- 2803 Rolling Creek Dr
- 3001 Old Tay Bridge
- 110 Spangler Place
- 0 Utica Charlestown Rd
- 3635 Kerry Ann Way
- 3611 and 3618 Utica-Sellersburg Rd
- 1020 Ridgeview Dr
- 124 Spangler Place
- 1019 Ridgeview Dr
- 125 Noblewood Blvd
- 0 Utica Sellersburg Rd Unit 2024012925
- 901 Utica Charlestown Rd
- 118 Spangler Place
- 5801 E Highway 62
- 118 Stable Way
- 5732 Sugar Berry Ln
- 811 Old Salem Rd
- 514 Lillian Way
- 726 Lillian Way
