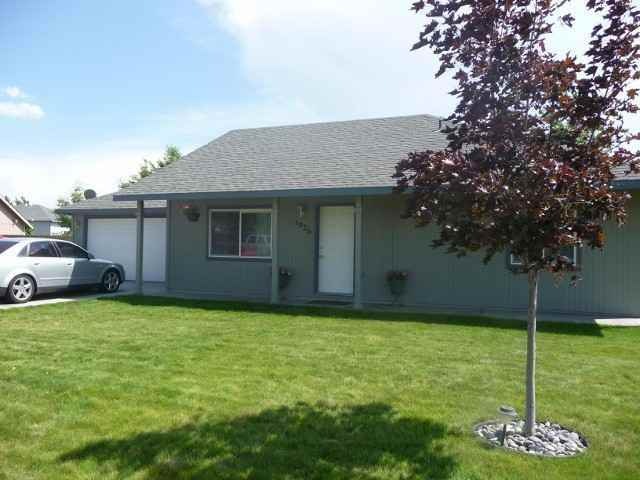
3026 Bluet Dr West Richland, WA 99353
Estimated Value: $353,467 - $383,000
Highlights
- Vaulted Ceiling
- Open Patio
- 1-Story Property
- Wiley Elementary School Rated A-
- Storage
- Outdoor Storage
About This Home
As of March 2013Great starter home in West Richland. Adorable open floor plan with vaulted ceilings and Pergo flooring. Two bedrooms plus den with two full baths. Newer Pergo flooring, interior paint and updated baths. Seller has converted garage space to a den + storage space/ possible 3rd bedroom. Fully fenced backyard with timed UGS and storage shed. This home has potential for a shop or detached garage. Call for your personal showing today!
Last Agent to Sell the Property
Linda DesCamp
Keller Williams Tri-Cities License #20119285 Listed on: 01/08/2013
Home Details
Home Type
- Single Family
Est. Annual Taxes
- $1,556
Year Built
- Built in 2001
Lot Details
- 10,019 Sq Ft Lot
- Fenced
- Irrigation
Parking
- 2 Car Garage
Home Design
- Concrete Foundation
- Composition Shingle Roof
- Wood Siding
- T111 Siding
Interior Spaces
- 1,200 Sq Ft Home
- 1-Story Property
- Vaulted Ceiling
- Vinyl Clad Windows
- Drapes & Rods
- Storage
- Crawl Space
Kitchen
- Oven or Range
- Dishwasher
- Disposal
Bedrooms and Bathrooms
- 2 Bedrooms
- 2 Full Bathrooms
Outdoor Features
- Open Patio
- Outdoor Storage
Utilities
- Heat Pump System
- Cable TV Available
Ownership History
Purchase Details
Home Financials for this Owner
Home Financials are based on the most recent Mortgage that was taken out on this home.Purchase Details
Home Financials for this Owner
Home Financials are based on the most recent Mortgage that was taken out on this home.Purchase Details
Home Financials for this Owner
Home Financials are based on the most recent Mortgage that was taken out on this home.Similar Homes in West Richland, WA
Home Values in the Area
Average Home Value in this Area
Purchase History
| Date | Buyer | Sale Price | Title Company |
|---|---|---|---|
| Thompson Cynthia L | $282,706 | Chicago Title Company Of Wa | |
| Caraway Ellen | $136,500 | Chicago Title | |
| Boyce Ryan Dean | -- | Marshall Title Co | |
| Boyce Ryan Dean | $121,500 | Marshall Title Co |
Mortgage History
| Date | Status | Borrower | Loan Amount |
|---|---|---|---|
| Open | Thompson Cynthia L | $40,000 | |
| Open | Thompson Cynthia L | $194,000 | |
| Previous Owner | Boyce Ryan | $124,745 | |
| Previous Owner | Boyce Ryan Dean | $121,500 | |
| Previous Owner | Hilliard James W | $83,000 |
Property History
| Date | Event | Price | Change | Sq Ft Price |
|---|---|---|---|---|
| 03/15/2013 03/15/13 | Sold | $135,900 | -2.9% | $113 / Sq Ft |
| 02/19/2013 02/19/13 | Pending | -- | -- | -- |
| 01/08/2013 01/08/13 | For Sale | $139,950 | -- | $117 / Sq Ft |
Tax History Compared to Growth
Tax History
| Year | Tax Paid | Tax Assessment Tax Assessment Total Assessment is a certain percentage of the fair market value that is determined by local assessors to be the total taxable value of land and additions on the property. | Land | Improvement |
|---|---|---|---|---|
| 2024 | $3,266 | $307,750 | $95,000 | $212,750 |
| 2023 | $3,266 | $274,250 | $50,000 | $224,250 |
| 2022 | $2,826 | $222,500 | $50,000 | $172,500 |
| 2021 | $2,703 | $205,250 | $50,000 | $155,250 |
| 2020 | $2,714 | $188,000 | $50,000 | $138,000 |
| 2019 | $2,087 | $182,250 | $50,000 | $132,250 |
| 2018 | $2,086 | $145,830 | $40,000 | $105,830 |
| 2017 | $1,875 | $128,190 | $40,000 | $88,190 |
| 2016 | $1,794 | $128,190 | $40,000 | $88,190 |
| 2015 | $1,797 | $128,190 | $40,000 | $88,190 |
| 2014 | -- | $128,190 | $40,000 | $88,190 |
| 2013 | -- | $128,190 | $40,000 | $88,190 |
Agents Affiliated with this Home
-

Seller's Agent in 2013
Linda DesCamp
Keller Williams Tri-Cities
-
Ken Edwards
K
Buyer's Agent in 2013
Ken Edwards
Professional Realty Services
(509) 366-8800
8 Total Sales
Map
Source: Pacific Regional MLS
MLS Number: 187326
APN: 107983060004012
- 5780 Oleander Dr
- 6363 Keene Rd
- 6397 Keene Rd
- 6461 Keene Rd
- 3059 Sugarplum Ave
- 2704 Timberline Dr
- 3000 S Highlands Blvd
- 2614 Ficus Dr
- 5200 S Desert Dove Loop
- 5168 Chris St
- 6450 Keene Rd
- 5501 Maui Ct
- 4825 Forsythia St
- 8383 Lennox St
- 3870 Curtis Dr
- 2506 Crane Dr
- 4811 Holly Way
- 4731 Hibiscus St
- 2035 Crab Apple Cir
- 4721 Holly Way
