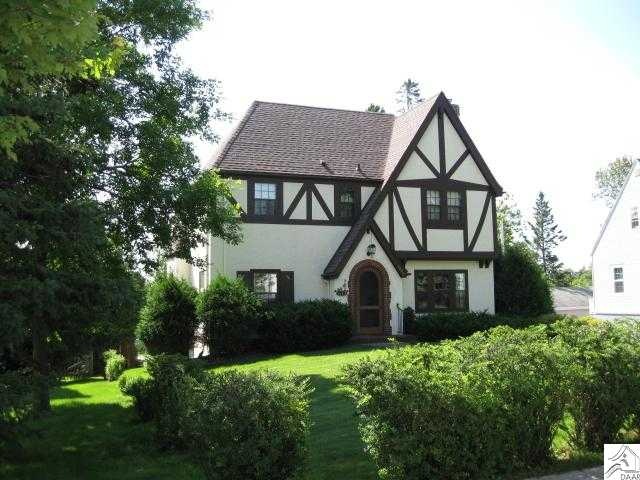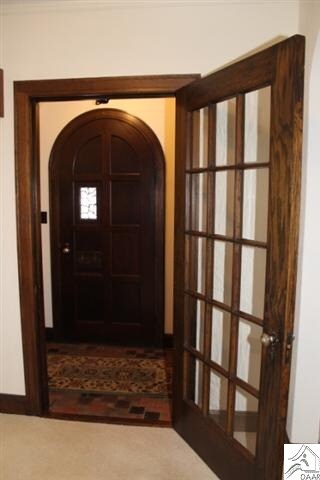
3026 Branch St Duluth, MN 55812
Congdon Park NeighborhoodHighlights
- Wood Flooring
- Formal Dining Room
- Woodwork
- Congdon Elementary School Rated A-
- Eat-In Kitchen
- Walk-In Closet
About This Home
As of May 2018Tradition lovers will appreciate this impeccable 4 BR, 4 BA Tudor home, situated on an oversized lot in the desirable Congdon Park neighborhood. This home provides classic elegance and a winning combination of old and new. Many original features like the archways, crown molding, natural woodwork, hardwood floors and light fixtures enhance each room. Family and guests can gather in the expansive living room featuring a marble fireplace and Lake Superior views! Enjoy the lovely formal dining room with built-ins, the charming eat-in kitchen and the sparkling main floor powder room. The spacious master bedroom offers a walk-in closet and a private bath. The main bathroom has been tastefully remodeled. Enjoy the large, private office with its own bath in the basement. Large attic for all your storage needs. Close proximity to schools. Treasured by the same family for 40 years this home reflects exquisite taste, character, timeless style and enduring quality. You'll be enchanted!
Last Agent to Sell the Property
Judy Snow
RE/MAX 1 - Duluth Listed on: 03/04/2013
Last Buyer's Agent
Frank Messina
Real Living Messina & Associates
Home Details
Home Type
- Single Family
Est. Annual Taxes
- $8,648
Year Built
- 1925
Lot Details
- 0.27 Acre Lot
- Lot Dimensions are 55x220
Home Design
- Frame Construction
- Asphalt Shingled Roof
- Stucco Exterior
Interior Spaces
- Woodwork
- Wood Burning Fireplace
- Formal Dining Room
- Walkup Attic
Kitchen
- Eat-In Kitchen
- Range
Flooring
- Wood
- Tile
Bedrooms and Bathrooms
- 4 Bedrooms
- Walk-In Closet
- Bathroom on Main Level
Laundry
- Dryer
- Washer
Basement
- Basement Fills Entire Space Under The House
- Block Basement Construction
Parking
- 2 Car Garage
- Tuck Under Garage
- Tandem Garage
Outdoor Features
- Storage Shed
Utilities
- Ductless Heating Or Cooling System
- Boiler Heating System
Listing and Financial Details
- Assessor Parcel Number 010 1370 03490
Ownership History
Purchase Details
Home Financials for this Owner
Home Financials are based on the most recent Mortgage that was taken out on this home.Purchase Details
Home Financials for this Owner
Home Financials are based on the most recent Mortgage that was taken out on this home.Similar Homes in Duluth, MN
Home Values in the Area
Average Home Value in this Area
Purchase History
| Date | Type | Sale Price | Title Company |
|---|---|---|---|
| Warranty Deed | $460,000 | North Shore Title Llc | |
| Warranty Deed | $460,000 | None Available | |
| Warranty Deed | $379,700 | Dataquick | |
| Warranty Deed | $379,700 | Dataquick |
Mortgage History
| Date | Status | Loan Amount | Loan Type |
|---|---|---|---|
| Open | $82,000 | Credit Line Revolving | |
| Closed | $82,000 | Credit Line Revolving | |
| Open | $446,000 | New Conventional | |
| Closed | $446,000 | New Conventional | |
| Closed | $460,000 | New Conventional | |
| Previous Owner | $379,700 | Adjustable Rate Mortgage/ARM |
Property History
| Date | Event | Price | Change | Sq Ft Price |
|---|---|---|---|---|
| 05/14/2018 05/14/18 | Sold | $460,000 | 0.0% | $176 / Sq Ft |
| 03/12/2018 03/12/18 | Pending | -- | -- | -- |
| 03/12/2018 03/12/18 | For Sale | $460,000 | +21.1% | $176 / Sq Ft |
| 09/26/2013 09/26/13 | Sold | $379,700 | -5.1% | $137 / Sq Ft |
| 08/08/2013 08/08/13 | Pending | -- | -- | -- |
| 03/04/2013 03/04/13 | For Sale | $399,900 | -- | $144 / Sq Ft |
Tax History Compared to Growth
Tax History
| Year | Tax Paid | Tax Assessment Tax Assessment Total Assessment is a certain percentage of the fair market value that is determined by local assessors to be the total taxable value of land and additions on the property. | Land | Improvement |
|---|---|---|---|---|
| 2023 | $8,648 | $587,000 | $68,700 | $518,300 |
| 2022 | $8,566 | $525,100 | $61,000 | $464,100 |
| 2021 | $7,010 | $434,400 | $49,900 | $384,500 |
| 2020 | $3,145 | $434,400 | $49,900 | $384,500 |
| 2019 | $6,142 | $379,100 | $46,300 | $332,800 |
| 2018 | $5,744 | $372,500 | $46,300 | $326,200 |
| 2017 | $5,302 | $372,500 | $46,300 | $326,200 |
| 2016 | $5,000 | $239,300 | $42,800 | $196,500 |
| 2015 | $4,503 | $302,100 | $27,900 | $274,200 |
| 2014 | $4,503 | $292,000 | $27,000 | $265,000 |
Agents Affiliated with this Home
-
T
Seller's Agent in 2018
Tom Henderson
RE/MAX
(218) 393-1309
6 in this area
148 Total Sales
-
J
Seller's Agent in 2013
Judy Snow
RE/MAX
-
F
Buyer's Agent in 2013
Frank Messina
Real Living Messina & Associates
Map
Source: REALTOR® Association of Southern Minnesota
MLS Number: 4445604
APN: 010137003490
- 2932 E Superior St
- 3006 E 1st St
- 3215 E Superior St
- 2900 London Rd
- 3319 E Superior St
- 3401 Greysolon Place
- 2708 E 1st St
- 2807 E 2nd St
- 3431 E 1st St
- 302 N 34th Ave E
- 2514 Branch St
- 1415 Vermilion Rd
- 2417 London Rd
- 3603 E 3rd St
- 2415 E 2nd St
- 2520 E 5th St
- 605 N 34th Ave E
- 3721 London Rd
- 3733 London Rd Unit 15
- 3733 London Rd






