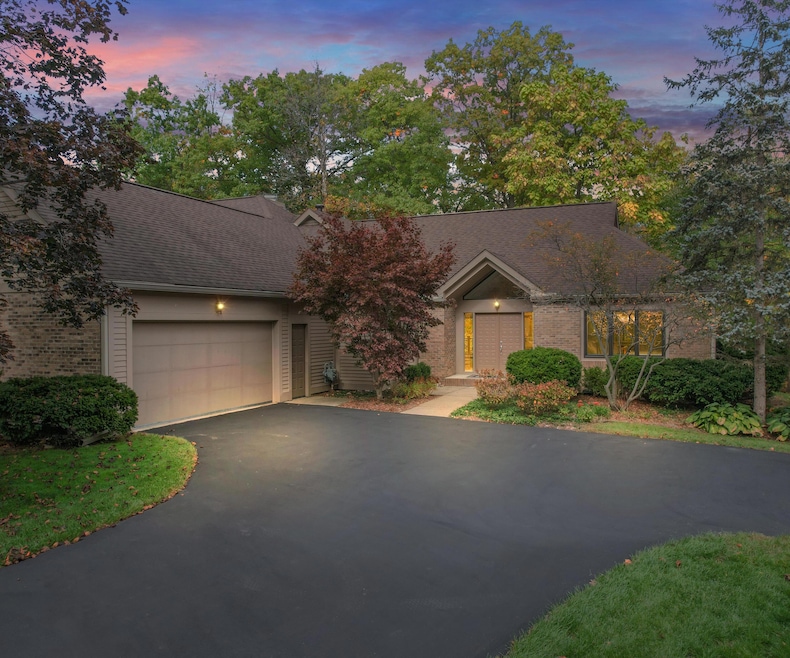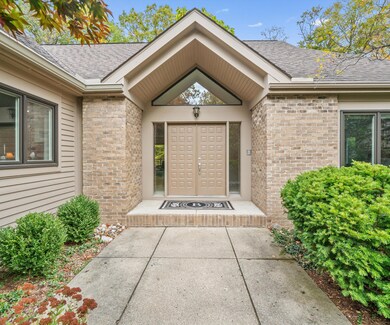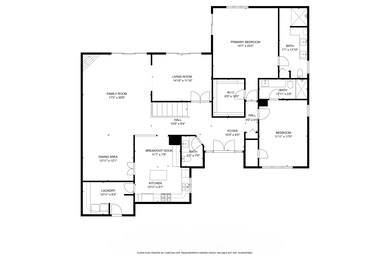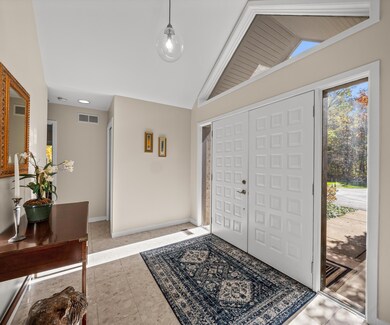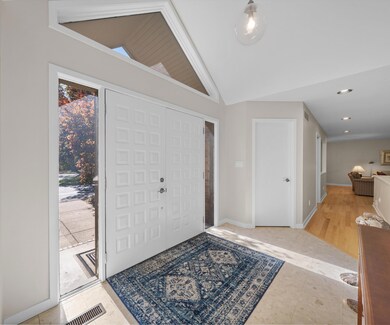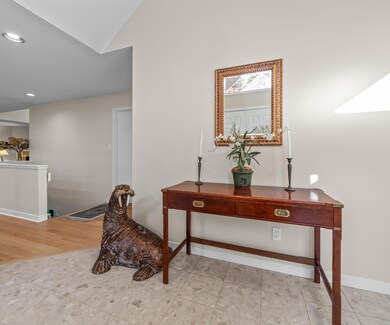
3026 Cross Creek Ct Unit 69 Ann Arbor, MI 48108
Travis Pointe NeighborhoodEstimated payment $5,437/month
Highlights
- Golf Course Community
- Deck
- Vaulted Ceiling
- Heritage School Rated A
- Recreation Room
- Wood Flooring
About This Home
With perfect updates made by the current owners, this light-filled & up-to-the-minute Ranch condo in Travis Pointe is as turn-key as they come! Its open & airy floor plan has a new kitchen, new hardwood floors, & renovated baths on the main level. In addition, there are replacement windows, fresh paint throughout, a new composite deck & new paver patio. It has a living room w/ fireplace & an adjacent den, both w/ sliding doors to the deck. The first-floor Primary has vaulted ceiling, sliding door to deck, huge walk-in closet & spa-like bath. A guest suite w/ full bath completes the first floor. The walk-out & daylight lower level is finished w/ a recreation room, office, additional bedroom & a full bath. With a private & wooded location in Travis Pointe, this condo lives like a single-family home! Enjoy the proximity of the Travis Pointe Country Club & golf course (membership required), & easy access to Saline, Ann Arbor, shops & restaurants, U of M Medical Center, & The Big House!
Property Details
Home Type
- Condominium
Est. Annual Taxes
- $10,998
Year Built
- Built in 1988
Lot Details
- Property fronts a private road
- End Unit
- Cul-De-Sac
- Private Entrance
HOA Fees
- $560 Monthly HOA Fees
Parking
- 2 Car Attached Garage
- Garage Door Opener
Home Design
- Brick Exterior Construction
- Asphalt Roof
- Wood Siding
Interior Spaces
- 3,517 Sq Ft Home
- 1-Story Property
- Vaulted Ceiling
- Ceiling Fan
- Living Room with Fireplace
- Dining Room
- Home Office
- Recreation Room
Kitchen
- Eat-In Kitchen
- Oven
- Range
- Microwave
- Dishwasher
- Kitchen Island
- Disposal
Flooring
- Wood
- Carpet
- Tile
Bedrooms and Bathrooms
- 3 Bedrooms | 2 Main Level Bedrooms
Laundry
- Laundry Room
- Laundry on main level
- Dryer
- Washer
Finished Basement
- Walk-Out Basement
- Basement Fills Entire Space Under The House
- Sump Pump
- Natural lighting in basement
Outdoor Features
- Deck
- Patio
- Porch
Utilities
- Forced Air Heating and Cooling System
- Heating System Uses Natural Gas
- Well
- Private Sewer
- High Speed Internet
- Internet Available
- Phone Available
- Cable TV Available
Community Details
Overview
- Association fees include snow removal, lawn/yard care
- Association Phone (734) 245-5050
- Travis Pointe Condominium Condos
- Travis Pointe Condominium Subdivision
Recreation
- Golf Course Community
Pet Policy
- Pets Allowed
Matterport 3D Tour
Map
Home Values in the Area
Average Home Value in this Area
Tax History
| Year | Tax Paid | Tax Assessment Tax Assessment Total Assessment is a certain percentage of the fair market value that is determined by local assessors to be the total taxable value of land and additions on the property. | Land | Improvement |
|---|---|---|---|---|
| 2025 | $10,076 | $330,700 | $0 | $0 |
| 2024 | $10,076 | $347,900 | $0 | $0 |
| 2023 | $8,108 | $321,700 | $0 | $0 |
| 2022 | $1,879 | $280,000 | $0 | $0 |
| 2021 | $7,629 | $285,900 | $0 | $0 |
| 2020 | $1,434 | $282,700 | $0 | $0 |
| 2019 | $7,120 | $264,700 | $264,700 | $0 |
| 2018 | $6,981 | $270,100 | $0 | $0 |
| 2017 | $6,658 | $253,700 | $0 | $0 |
| 2016 | $0 | $200,546 | $0 | $0 |
| 2015 | -- | $199,947 | $0 | $0 |
| 2014 | -- | $193,700 | $0 | $0 |
| 2013 | -- | $193,700 | $0 | $0 |
Property History
| Date | Event | Price | List to Sale | Price per Sq Ft | Prior Sale |
|---|---|---|---|---|---|
| 10/28/2025 10/28/25 | For Sale | $750,000 | +60.5% | $213 / Sq Ft | |
| 01/27/2021 01/27/21 | Sold | $467,200 | -5.6% | $133 / Sq Ft | View Prior Sale |
| 01/13/2021 01/13/21 | Pending | -- | -- | -- | |
| 12/01/2020 12/01/20 | For Sale | $495,000 | -- | $141 / Sq Ft |
Purchase History
| Date | Type | Sale Price | Title Company |
|---|---|---|---|
| Warranty Deed | -- | None Listed On Document | |
| Interfamily Deed Transfer | -- | None Available | |
| Warranty Deed | $441,900 | None Available | |
| Deed | -- | -- |
Mortgage History
| Date | Status | Loan Amount | Loan Type |
|---|---|---|---|
| Closed | -- | No Value Available |
About the Listing Agent

With career sales of over Five Billion Dollars, Nancy is the highest producing agent in Washtenaw County, as well as one of the top agents in Michigan and the United States.
A premier real estate professional, Nancy is the recipient of many local, state, and national awards and is ranked as one of the top 100 agents in the country.
Nancy, who has focused on the listing and sale of residential real estate in the Ann Arbor area since 1972, obtained her undergraduate degree from
Nancy's Other Listings
Source: MichRIC
MLS Number: 25055304
APN: 13-13-405-069
- 4535 Ann Arbor-Saline Rd
- 4551 Ann Arbor-Saline Rd
- 2736 Aspen Ct Unit 9
- 0000 Ann Arbor-Saline Rd
- 4411 Ann Arbor Saline Rd
- 2724 Aspen Ct Unit 13
- 2641 Aspen Rd
- 4955 Quincy Ct Unit 9
- 1055 Overlook Ct
- 1053 Overlook Ct
- 1057 Overlook Ct
- 2477 Winged Foot Ct Unit 10
- 5449 Countryside Dr
- 3928 Steamboat Ct
- 3770 Ann Arbor Saline Rd
- 3540 Meadow Ln
- 5401 Pinnacle Ct Unit 32
- 3920 W Ellsworth Rd
- 3956 Highlander Way E
- 2313 Quaker Ridge Dr Unit 56
- 4521 Links Ct
- 3300 Ann Arbor Saline Rd
- 2864 Mystic Dr
- 1623 Long Meadow Trail Unit 59
- 1522 Oakfield Dr Unit 212
- 1354 Fox Pointe Cir
- 1315 Oak Valley Dr
- 1429 Millbrook Trail Unit 172
- 1367 Millbrook Trail
- 3253 Lohr Rd
- 1328 Heatherwood Ln Unit 68
- 1265 Millbrook Trail Unit 101
- 650 Waymarket Dr
- 1501 Briarwood Cir
- 2555 Oak Valley Dr
- 3000 Signature Blvd
- 571 Sycamore Cir Unit 38
- 1929 Harley Dr
- 119 W Oakbrook Dr Unit 20
- 814 Claudine Ct
