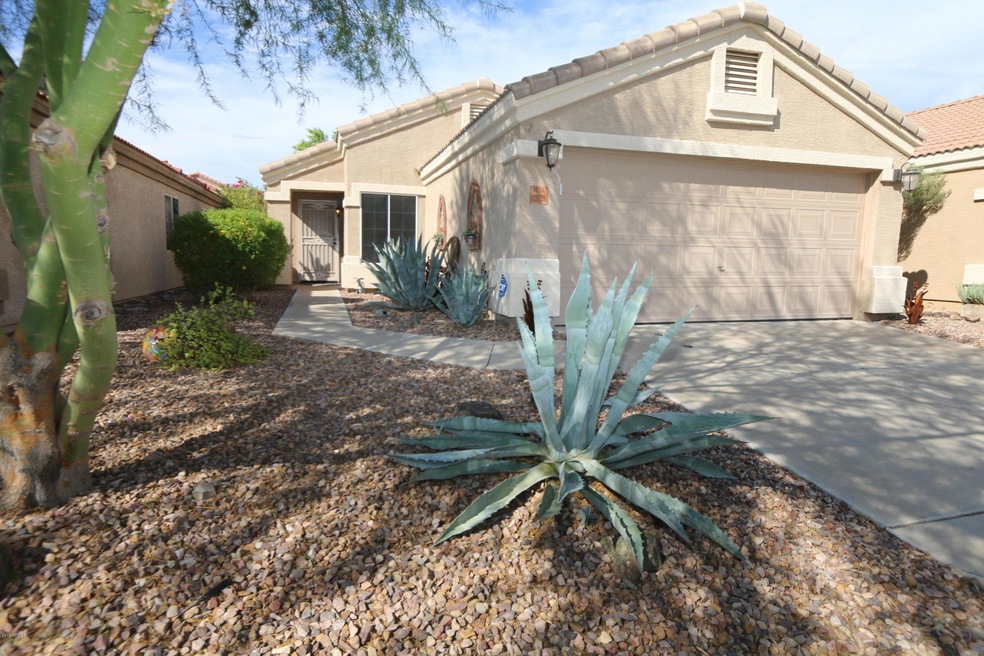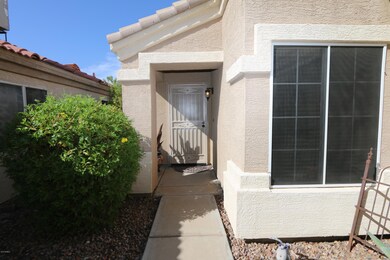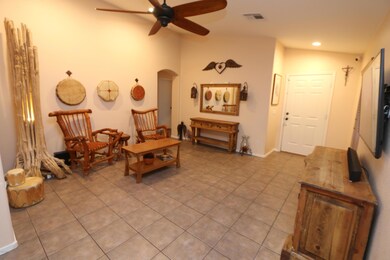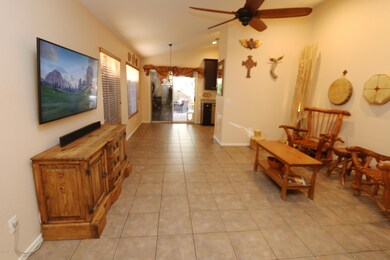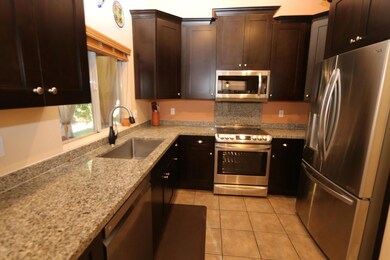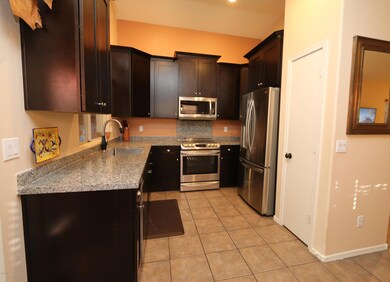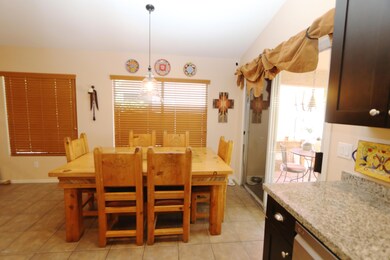
3026 E Pontiac Dr Phoenix, AZ 85050
Paradise Valley NeighborhoodHighlights
- Vaulted Ceiling
- Santa Barbara Architecture
- Covered Patio or Porch
- Mountain Trail Middle School Rated A-
- Granite Countertops
- Cul-De-Sac
About This Home
As of December 2023LIVES LARGE! Cul-du-sac lot with North South Exposure! Great use of square footage this 3 bedroom 2 bath home is excited for you to take a look inside and call it home. Seller has invested over $30K in updates and upgrades; within the last four years seller has added new recessed lighting, new lighting fixtures/fans / new HVAC/ New Stainless Steel appliances / Security screen door/laminate flooring in bedrooms/sun screens/ wall mounted tv's/ washer & dryer/ landscaping & paver patio in the dreamy resort style backyard with covered patio...Close to the 51 and 101 freeways affording easy and quick access to anywhere in the greater phoenix area. Take advantage of this fantastic opportunity; Pull up the moving truck unload and start living. See More tab for more info.... HVAC has approximately 4 years left on the warranty and the termite warranty is good through 5/10/2021. Items that do not convey: Lights attached to headboard wall in Master bedroom; lanterns on each side of mirror in living room; all outdoor metal sculptures and pots with plants and metal sculptures.
Home Details
Home Type
- Single Family
Est. Annual Taxes
- $1,397
Year Built
- Built in 1998
Lot Details
- 4,030 Sq Ft Lot
- Desert faces the front of the property
- Cul-De-Sac
- Block Wall Fence
- Artificial Turf
- Front and Back Yard Sprinklers
HOA Fees
- $60 Monthly HOA Fees
Parking
- 2 Car Garage
Home Design
- Santa Barbara Architecture
- Wood Frame Construction
- Tile Roof
- Stucco
Interior Spaces
- 1,056 Sq Ft Home
- 1-Story Property
- Vaulted Ceiling
- Ceiling Fan
Kitchen
- Built-In Microwave
- Granite Countertops
Flooring
- Laminate
- Tile
Bedrooms and Bathrooms
- 3 Bedrooms
- Primary Bathroom is a Full Bathroom
- 2 Bathrooms
Outdoor Features
- Covered Patio or Porch
Schools
- Sunset Canyon Elementary School
- Mountain Trail Middle School
- Pinnacle High School
Utilities
- Central Air
- Heating Available
- High Speed Internet
- Cable TV Available
Listing and Financial Details
- Tax Lot 12
- Assessor Parcel Number 213-12-133
Community Details
Overview
- Association fees include ground maintenance
- Trestle Mgt Group Association, Phone Number (480) 422-0888
- Built by DITZ CRANE HOMES
- Moonlight Shadows Subdivision
Recreation
- Bike Trail
Ownership History
Purchase Details
Home Financials for this Owner
Home Financials are based on the most recent Mortgage that was taken out on this home.Purchase Details
Home Financials for this Owner
Home Financials are based on the most recent Mortgage that was taken out on this home.Purchase Details
Purchase Details
Home Financials for this Owner
Home Financials are based on the most recent Mortgage that was taken out on this home.Purchase Details
Home Financials for this Owner
Home Financials are based on the most recent Mortgage that was taken out on this home.Purchase Details
Home Financials for this Owner
Home Financials are based on the most recent Mortgage that was taken out on this home.Purchase Details
Purchase Details
Home Financials for this Owner
Home Financials are based on the most recent Mortgage that was taken out on this home.Purchase Details
Home Financials for this Owner
Home Financials are based on the most recent Mortgage that was taken out on this home.Purchase Details
Home Financials for this Owner
Home Financials are based on the most recent Mortgage that was taken out on this home.Similar Homes in Phoenix, AZ
Home Values in the Area
Average Home Value in this Area
Purchase History
| Date | Type | Sale Price | Title Company |
|---|---|---|---|
| Warranty Deed | $439,000 | Clear Title Agency Of Arizona | |
| Warranty Deed | $29,000 | None Listed On Document | |
| Warranty Deed | -- | None Listed On Document | |
| Warranty Deed | $270,000 | Clear Title Agency Of Az | |
| Warranty Deed | $165,000 | First American Title | |
| Special Warranty Deed | $140,000 | Stewart Title & Trust Of Pho | |
| Trustee Deed | $125,461 | None Available | |
| Quit Claim Deed | -- | None Available | |
| Warranty Deed | $139,500 | Capital Title Agency Inc | |
| Warranty Deed | $114,065 | Security Title Agency | |
| Quit Claim Deed | -- | Security Title Agency |
Mortgage History
| Date | Status | Loan Amount | Loan Type |
|---|---|---|---|
| Open | $351,200 | New Conventional | |
| Previous Owner | $284,000 | New Conventional | |
| Previous Owner | $260,600 | New Conventional | |
| Previous Owner | $261,900 | No Value Available | |
| Previous Owner | $158,750 | New Conventional | |
| Previous Owner | $156,750 | New Conventional | |
| Previous Owner | $133,368 | FHA | |
| Previous Owner | $15,000 | Stand Alone Second | |
| Previous Owner | $42,000 | Stand Alone Second | |
| Previous Owner | $154,000 | Fannie Mae Freddie Mac | |
| Previous Owner | $139,500 | New Conventional | |
| Previous Owner | $117,465 | VA |
Property History
| Date | Event | Price | Change | Sq Ft Price |
|---|---|---|---|---|
| 12/08/2023 12/08/23 | Sold | $439,000 | 0.0% | $416 / Sq Ft |
| 11/18/2023 11/18/23 | Pending | -- | -- | -- |
| 11/10/2023 11/10/23 | Price Changed | $439,000 | -2.2% | $416 / Sq Ft |
| 11/03/2023 11/03/23 | For Sale | $449,000 | +66.3% | $425 / Sq Ft |
| 11/25/2019 11/25/19 | Sold | $270,000 | -3.5% | $256 / Sq Ft |
| 09/30/2019 09/30/19 | Pending | -- | -- | -- |
| 09/26/2019 09/26/19 | For Sale | $279,900 | +69.6% | $265 / Sq Ft |
| 01/09/2015 01/09/15 | Sold | $165,000 | -7.8% | $156 / Sq Ft |
| 12/03/2014 12/03/14 | Price Changed | $179,000 | -3.2% | $170 / Sq Ft |
| 11/19/2014 11/19/14 | Price Changed | $185,000 | -9.8% | $175 / Sq Ft |
| 11/07/2014 11/07/14 | Price Changed | $205,000 | -2.8% | $194 / Sq Ft |
| 10/22/2014 10/22/14 | Price Changed | $211,000 | -1.9% | $200 / Sq Ft |
| 10/07/2014 10/07/14 | For Sale | $215,000 | -- | $204 / Sq Ft |
Tax History Compared to Growth
Tax History
| Year | Tax Paid | Tax Assessment Tax Assessment Total Assessment is a certain percentage of the fair market value that is determined by local assessors to be the total taxable value of land and additions on the property. | Land | Improvement |
|---|---|---|---|---|
| 2025 | $2,062 | $18,005 | -- | -- |
| 2024 | $1,484 | $17,148 | -- | -- |
| 2023 | $1,484 | $27,730 | $5,540 | $22,190 |
| 2022 | $1,471 | $21,150 | $4,230 | $16,920 |
| 2021 | $1,495 | $19,820 | $3,960 | $15,860 |
| 2020 | $1,444 | $18,620 | $3,720 | $14,900 |
| 2019 | $1,450 | $17,550 | $3,510 | $14,040 |
| 2018 | $1,397 | $15,670 | $3,130 | $12,540 |
| 2017 | $1,335 | $14,660 | $2,930 | $11,730 |
| 2016 | $1,313 | $14,230 | $2,840 | $11,390 |
| 2015 | $1,218 | $12,820 | $2,560 | $10,260 |
Agents Affiliated with this Home
-
Scott Ziff
S
Seller's Agent in 2023
Scott Ziff
Realty One Group
(602) 525-0202
11 in this area
50 Total Sales
-
Daniel Beebe

Buyer's Agent in 2023
Daniel Beebe
Real Broker
4 in this area
19 Total Sales
-
Deborah Brewer

Seller's Agent in 2019
Deborah Brewer
HomeSmart
(602) 228-7280
3 in this area
13 Total Sales
-
Lindsay Rininger

Seller's Agent in 2015
Lindsay Rininger
Compass
(480) 202-6448
3 in this area
26 Total Sales
Map
Source: Arizona Regional Multiple Listing Service (ARMLS)
MLS Number: 5983352
APN: 213-12-133
- 20221 N 31st St
- 20044 N 30th Place
- 3150 E Beardsley Rd Unit 1072
- 3150 E Beardsley Rd Unit 1032
- 3041 E Wahalla Ln
- 21752 N 30th Way Unit 1-S
- 19802 N 32nd St Unit 11
- 19802 N 32nd St Unit 22
- 19802 N 32nd St Unit 76
- 19802 N 32nd St Unit 85
- 19802 N 32nd St Unit 142
- 19802 N 32nd St Unit 98
- 2923 E Wahalla Ln
- 19858 N 33rd Place
- 3207 E Behrend Dr
- 3353 E Blackhawk Dr
- 20404 N 28th Place
- 3339 E Tonopah Dr
- 20419 N 34th St
- 19602 N 32nd St Unit 35
